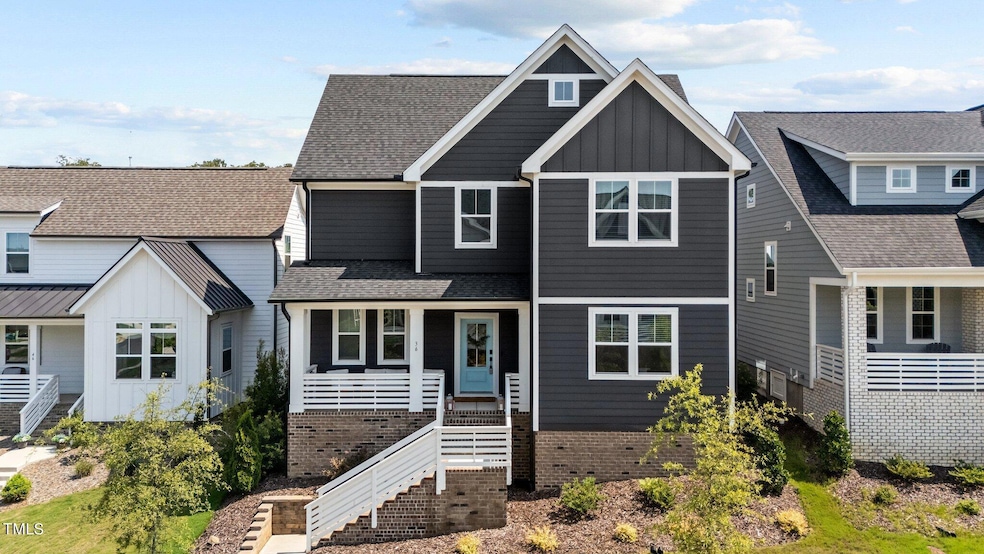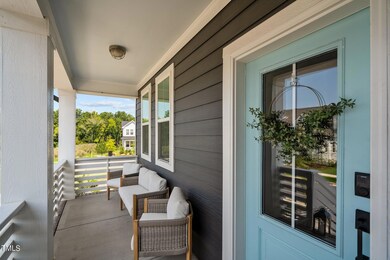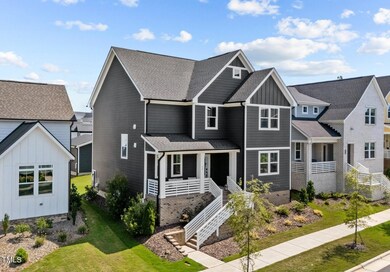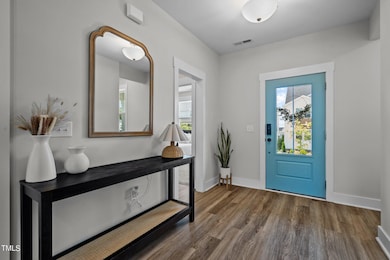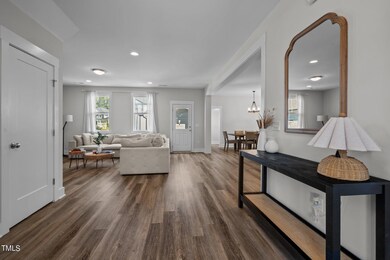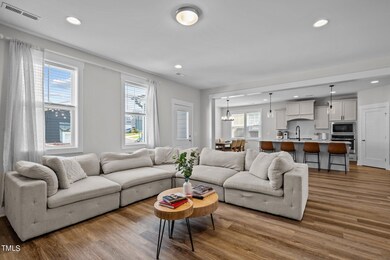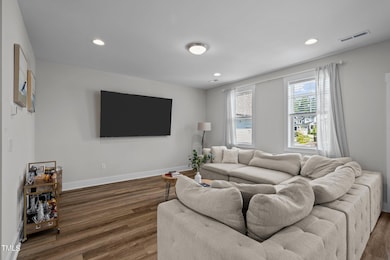
36 Whitehall Dr Pittsboro, NC 27312
Estimated payment $3,207/month
Highlights
- Open Floorplan
- Clubhouse
- Transitional Architecture
- Perry W. Harrison Elementary School Rated A
- Deck
- 4-minute walk to Knight Farm Community Park
About This Home
Conveniently located in the Vineyards at Chatham Park! Crafted by Garman Homes in 2022, this energy efficient home offers an open floor plan with a 1st floor guest bedroom and private full bath. The heart of the home, the chef's kitchen comes complete with Shaker panel cabinets and crown trim. The white subway tile backsplash blends seamlessly with the granite countertops. A large corner pantry is great for extra appliance and food storage. Energy Star stainless steel appliances include a gas cooktop, and a large center island with a breakfast bar is illuminated by the stylish glass pendant lights above. The casual dining area features an elegant wagon wheel chandelier and recessed lighting. Beautiful LVP floors are featured throughout the 1st floor main living areas. A mudroom with built-in bench and cubby storage makes a great drop zone area. As you ascend the turned hardwood staircase, you'll notice a brushed nickel farmhouse hanging light and single window with blinds. The 2nd floor is home to a spacious primary bedroom suite that adjoins a spa-like bath boasting 12''x24'' tile floors, accented by an oversized dual vanity with custom painted cabinetry and quartz countertops. Relax and refresh in the tile surrounded soaking tub or take a shower in the seamless glass enclosed shower with a bench seat and tile surround. A full bathroom with tile floors, and custom painted cabinets with quartz countertops is positioned between 2 spacious secondary bedrooms. Out back you have a large deck for grilling and steppingstones lead to your 2-car detached garage with an electric car charging station. You'll enjoy numerous amenities including a private swim and pickleball facility, a community park and an onsite school and daycare. And, you are just moments to downtown Pittsboro. Energy efficient features include EPA Water Sense Plumbing Fixtures, Fresh Air Ventilation, High Efficient Toilets, LED Lighting, Programmable Thermostat, Radiant Barrier Roof Deck, Sealed Crawlspace and Drought Resistant Landscaping.
Home Details
Home Type
- Single Family
Est. Annual Taxes
- $1,141
Year Built
- Built in 2022
Lot Details
- 5,532 Sq Ft Lot
- Back Yard Fenced
- Water-Smart Landscaping
HOA Fees
- $42 Monthly HOA Fees
Parking
- 2 Car Detached Garage
- Electric Vehicle Home Charger
- Private Driveway
- 2 Open Parking Spaces
Home Design
- Transitional Architecture
- Permanent Foundation
- Shingle Roof
Interior Spaces
- 2,443 Sq Ft Home
- 2-Story Property
- Open Floorplan
- Smooth Ceilings
- Ceiling Fan
- Recessed Lighting
- ENERGY STAR Qualified Windows
- Insulated Windows
- Mud Room
- Entrance Foyer
- Family Room
- Dining Room
- Neighborhood Views
- Fire and Smoke Detector
Kitchen
- Eat-In Kitchen
- Breakfast Bar
- Built-In Self-Cleaning Oven
- Gas Cooktop
- Microwave
- Plumbed For Ice Maker
- Dishwasher
- Stainless Steel Appliances
- Kitchen Island
- Disposal
Flooring
- Carpet
- Tile
- Luxury Vinyl Tile
Bedrooms and Bathrooms
- 4 Bedrooms
- Main Floor Bedroom
- Walk-In Closet
- Low Flow Plumbing Fixtures
- Private Water Closet
- Separate Shower in Primary Bathroom
- Soaking Tub
- Bathtub with Shower
- Walk-in Shower
Laundry
- Laundry Room
- Laundry in Hall
- Electric Dryer Hookup
Eco-Friendly Details
- ENERGY STAR Qualified Appliances
- Energy-Efficient Lighting
- Energy-Efficient Insulation
- Energy-Efficient Roof
- Energy-Efficient Thermostat
- Ventilation
- Watersense Fixture
Outdoor Features
- Deck
- Rain Gutters
- Porch
Schools
- Perry Harrison Elementary School
- Horton Middle School
- Northwood High School
Horse Facilities and Amenities
- Grass Field
Utilities
- Forced Air Zoned Heating and Cooling System
- Electric Water Heater
Listing and Financial Details
- Assessor Parcel Number 0094934
Community Details
Overview
- Omega Mgmt Association, Phone Number (919) 461-0102
- Chatham Park Subdivision
Amenities
- Picnic Area
- Clubhouse
Recreation
- Tennis Courts
- Recreation Facilities
- Community Playground
- Community Pool
- Park
- Dog Park
- Trails
Map
Home Values in the Area
Average Home Value in this Area
Tax History
| Year | Tax Paid | Tax Assessment Tax Assessment Total Assessment is a certain percentage of the fair market value that is determined by local assessors to be the total taxable value of land and additions on the property. | Land | Improvement |
|---|---|---|---|---|
| 2024 | $5,473 | $449,606 | $112,700 | $336,906 |
| 2023 | $5,473 | $449,599 | $112,700 | $336,899 |
| 2022 | $1,121 | $101,430 | $101,430 | $0 |
Property History
| Date | Event | Price | Change | Sq Ft Price |
|---|---|---|---|---|
| 03/04/2025 03/04/25 | Pending | -- | -- | -- |
| 02/20/2025 02/20/25 | Off Market | $550,000 | -- | -- |
| 01/27/2025 01/27/25 | Price Changed | $550,000 | -4.3% | $225 / Sq Ft |
| 09/10/2024 09/10/24 | Price Changed | $575,000 | -4.2% | $235 / Sq Ft |
| 08/06/2024 08/06/24 | For Sale | $600,000 | +8.1% | $246 / Sq Ft |
| 12/15/2023 12/15/23 | Off Market | $554,900 | -- | -- |
| 07/28/2022 07/28/22 | Sold | $554,900 | -0.9% | $231 / Sq Ft |
| 07/04/2022 07/04/22 | Pending | -- | -- | -- |
| 06/22/2022 06/22/22 | Price Changed | $559,900 | -0.9% | $233 / Sq Ft |
| 04/30/2022 04/30/22 | Price Changed | $565,000 | +0.9% | $235 / Sq Ft |
| 04/29/2022 04/29/22 | Price Changed | $560,000 | -0.9% | $233 / Sq Ft |
| 04/29/2022 04/29/22 | For Sale | $565,000 | -- | $235 / Sq Ft |
Deed History
| Date | Type | Sale Price | Title Company |
|---|---|---|---|
| Warranty Deed | $550,000 | Bagwell Holt Smith Pa |
Mortgage History
| Date | Status | Loan Amount | Loan Type |
|---|---|---|---|
| Open | $514,855 | FHA |
Similar Homes in Pittsboro, NC
Source: Doorify MLS
MLS Number: 10045371
APN: 0094934
- 547 Vine Pkwy
- 555 Vine Pkwy
- 36 Plenty Ct
- 193 Millennium Dr
- 662 Vine Pkwy
- 705 Vine Pkwy
- 1067-1099 Fire Tower Rd
- 167 Edgefield St
- 515 Wendover Pkwy
- 235 Cottage Way
- 123 Cottage Way
- 47 Rosedale Way
- 239 Circle City Way
- 257 Circle City Way
- 247 Circle City Way
- 106 Cottage Way Unit 33
- 54 Cottage Way
- 140 Norwell Ln
- 175 Norwell Ln
- 249 Wendover Pkwy
