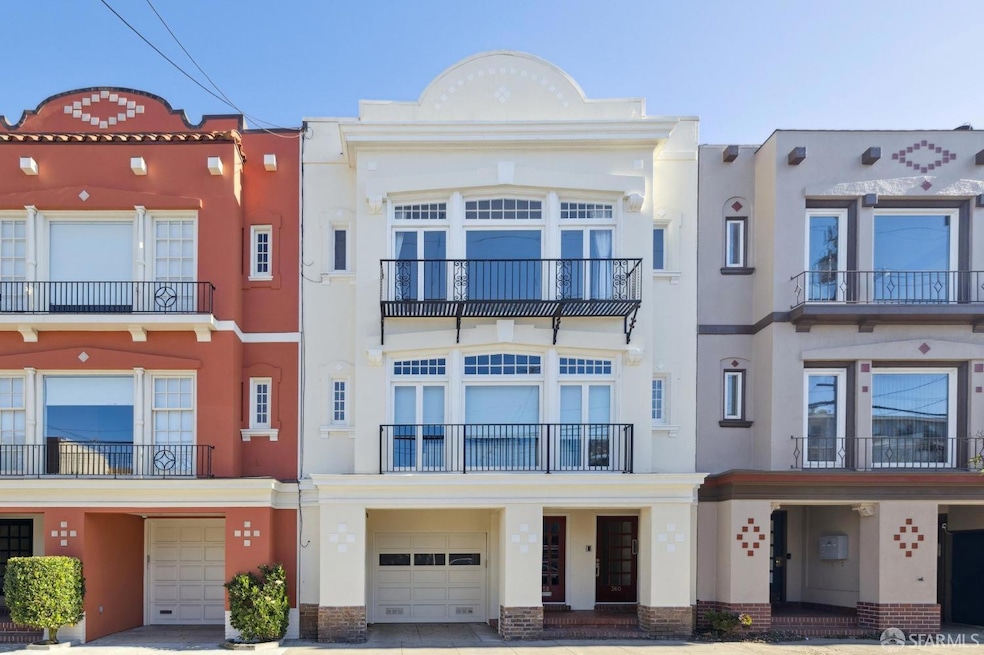
360 Arguello Blvd San Francisco, CA 94118
Jordan Park/Laurel Heights NeighborhoodHighlights
- Built-In Refrigerator
- Wood Flooring
- Quartz Countertops
- George Peabody Elementary Rated A
- Sun or Florida Room
- Wine Refrigerator
About This Home
As of March 2025Welcome to this sunny, top floor Jordan Park condominium! Entertain and gather in the bright living room, illuminated by streaming sunlight through west-facing floor-to-ceiling windows. Arguello's extra-wide street affords lovely, open outlooks from a Juliet balcony and a wood-burning fireplace is flanked by built-ins. An elegant formal dining area is adjacent to an inviting family room and an open chef's kitchen, equipped with a breakfast bar, farmhouse sink and deluxe stainless appliances. Towards the back of the unit are the three quiet bedrooms and two bathrooms. A serene primary suite is bathed in light from corner windows and includes a walk-in closet and glass French doors opening to a large deck. The primary bathroom is beautifully outfitted with sleek porcelain tile, a double vanity, and a glass-enclosed shower. The generous second bedroom and cozy third bedroom share an attractive hall bathroom, and around the corner is a convenient laundry room. The unit includes 2-car parking and storage in the garage. 2-unit building with updated systems in 2015 including AC. Fantastic location, blocks from Clement St. farmer's market, Inner Richmond and restaurants, and Laurel Village. Go a few blocks south to Rossi Park, or a few blocks north to miles of greenery in the Presidio!
Property Details
Home Type
- Condominium
Year Built
- Built in 1918
Lot Details
- West Facing Home
HOA Fees
- $750 Monthly HOA Fees
Parking
- 2 Car Garage
- Front Facing Garage
- Side by Side Parking
Interior Spaces
- 1,977 Sq Ft Home
- Skylights
- Formal Entry
- Family Room Off Kitchen
- Living Room
- Dining Room
- Sun or Florida Room
- Wood Flooring
Kitchen
- Built-In Gas Oven
- Built-In Gas Range
- Range Hood
- Microwave
- Built-In Refrigerator
- Dishwasher
- Wine Refrigerator
- Kitchen Island
- Quartz Countertops
- Disposal
Bedrooms and Bathrooms
- 2 Full Bathrooms
- Dual Vanity Sinks in Primary Bathroom
- Bathtub with Shower
- Separate Shower
Laundry
- Laundry closet
- Dryer
- Washer
Utilities
- Central Heating and Cooling System
- Tankless Water Heater
Listing and Financial Details
- Assessor Parcel Number 1040-076
Community Details
Overview
- Association fees include common areas, homeowners insurance, trash
- 2 Units
Pet Policy
- Limit on the number of pets
Map
Home Values in the Area
Average Home Value in this Area
Property History
| Date | Event | Price | Change | Sq Ft Price |
|---|---|---|---|---|
| 03/31/2025 03/31/25 | Sold | $2,275,000 | +8.6% | $1,151 / Sq Ft |
| 03/07/2025 03/07/25 | Pending | -- | -- | -- |
| 02/20/2025 02/20/25 | For Sale | $2,095,000 | -- | $1,060 / Sq Ft |
Similar Homes in San Francisco, CA
Source: San Francisco Association of REALTORS® MLS
MLS Number: 425009802
- 41 Palm Ave
- 36 Palm Ave
- 109 Cornwall St
- 3234 Clement St
- 3967 Sacramento St
- 159 4th Ave Unit 6
- 64 Parker Ave
- 3657 California St
- 3647 California St
- 3645 California St
- 186 Commonwealth Ave
- 428 3rd Ave
- 347 5th Ave Unit 4
- 347 5th Ave Unit 3
- 565 Arguello Blvd Unit 4
- 3720 Sacramento St Unit 5
- 352 6th Ave
- 61 5th Ave
- 342 Spruce St
- 48 Cook St
