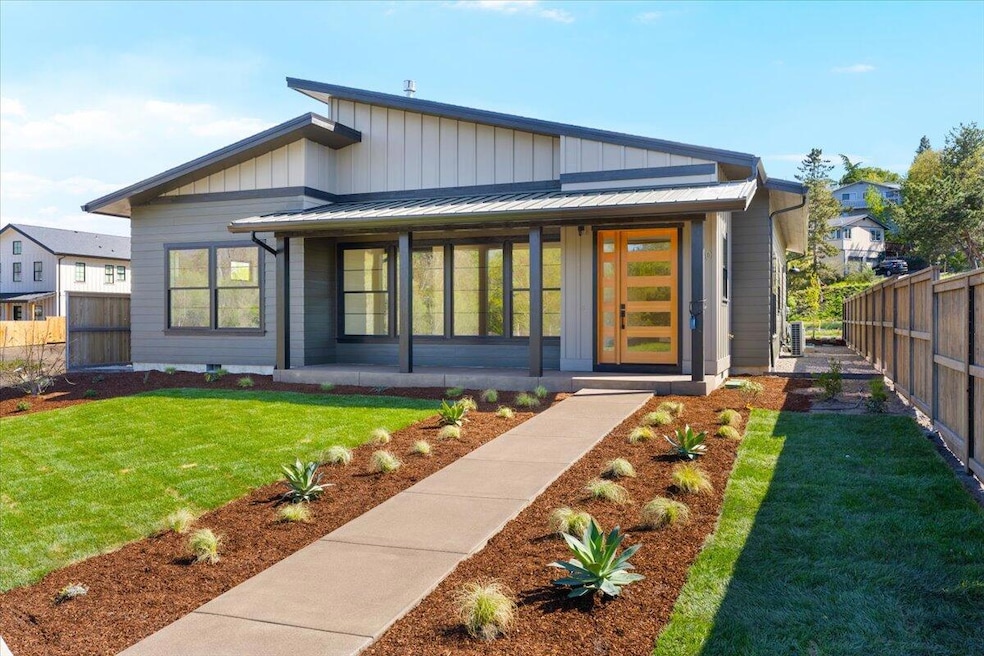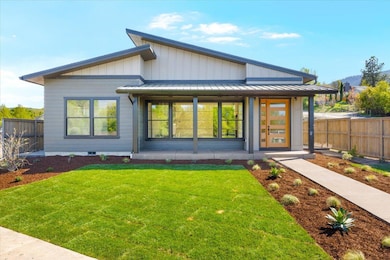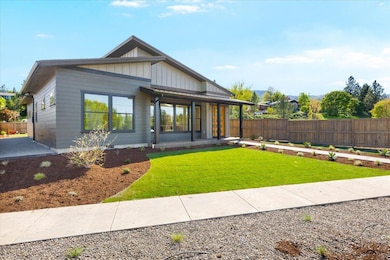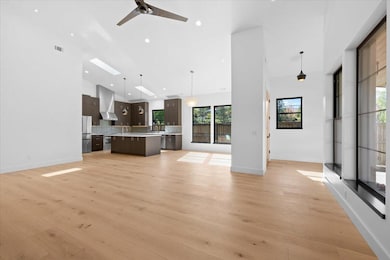
360 Briscoe Place Ashland, OR 97520
Cottage District NeighborhoodEstimated payment $6,512/month
Highlights
- New Construction
- Two Primary Bedrooms
- Mountain View
- Ashland Middle School Rated A-
- Open Floorplan
- 2-minute walk to North Mountain Park
About This Home
Stunning new construction in Ashland's Magnolia Meadows! This exceptional three-bedroom home features a unique design and thoughtful use of space, making it a true neighborhood gem.Enjoy a pitched roof ready for solar panels, a fully fenced yard with drip irrigation, beautiful landscaping with views of Grizzly Peak. Inside, benefit from top of the line heating and cooling, on-demand hot water, and heated flooring in the master bath. Elegant vaulted ceilings with skylights and clear story windows that envelope rooms with light. Gas fireplace serves as a focal point, complemented by 8-foot rift oak doors. Single-story living with no carpeting— deluxe master suite, beautiful wide planked hardwood oak floors with the expansive living and dining area featuring custom built-ins, quartz countertops, and gourmet kitchen 36'' Bosch induction range, wine cooler and more. Discover your dream home today!
Home Details
Home Type
- Single Family
Year Built
- Built in 2025 | New Construction
Lot Details
- 6,970 Sq Ft Lot
- Fenced
- Drip System Landscaping
- Native Plants
- Level Lot
- Front Yard Sprinklers
- Property is zoned R-1-5, R-1-5
HOA Fees
- $95 Monthly HOA Fees
Parking
- 2 Car Attached Garage
- Alley Access
- Garage Door Opener
- Driveway
Property Views
- Mountain
- Territorial
- Valley
- Neighborhood
Home Design
- Home is estimated to be completed on 5/1/25
- Contemporary Architecture
- Stem Wall Foundation
- Frame Construction
- Composition Roof
- Concrete Perimeter Foundation
Interior Spaces
- 2,032 Sq Ft Home
- 1-Story Property
- Open Floorplan
- Wired For Sound
- Wired For Data
- Vaulted Ceiling
- Ceiling Fan
- Skylights
- Gas Fireplace
- Double Pane Windows
- Vinyl Clad Windows
- Garden Windows
- Living Room with Fireplace
- Dining Room
- Laundry Room
Kitchen
- Range with Range Hood
- Microwave
- Dishwasher
- Wine Refrigerator
- Kitchen Island
- Solid Surface Countertops
- Disposal
Flooring
- Wood
- Tile
Bedrooms and Bathrooms
- 3 Bedrooms
- Double Master Bedroom
- Walk-In Closet
- 2 Full Bathrooms
- Double Vanity
- Dual Flush Toilets
- Bathtub with Shower
- Bathtub Includes Tile Surround
Home Security
- Smart Thermostat
- Carbon Monoxide Detectors
- Fire and Smoke Detector
Accessible Home Design
- Accessible Full Bathroom
- Accessible Bedroom
- Accessible Kitchen
- Accessible Hallway
- Accessible Closets
- Accessible Doors
- Accessible Approach with Ramp
- Accessible Entrance
- Smart Technology
Eco-Friendly Details
- ENERGY STAR Qualified Equipment
- Pre-Wired For Photovoltaic Solar
- Sprinklers on Timer
Schools
- Ashland Middle School
- Ashland High School
Utilities
- Ductless Heating Or Cooling System
- ENERGY STAR Qualified Air Conditioning
- Forced Air Heating and Cooling System
- Space Heater
- Heating System Uses Natural Gas
- Heat Pump System
- Tankless Water Heater
- Fiber Optics Available
- Phone Available
- Cable TV Available
Community Details
- Built by Magnolia Fine Homes
- On-Site Maintenance
- Maintained Community
- The community has rules related to covenants, conditions, and restrictions, covenants
- Electric Vehicle Charging Station
Listing and Financial Details
- Tax Lot 405
- Assessor Parcel Number XXXXXX
Map
Home Values in the Area
Average Home Value in this Area
Property History
| Date | Event | Price | Change | Sq Ft Price |
|---|---|---|---|---|
| 04/25/2025 04/25/25 | For Sale | $975,000 | -- | $480 / Sq Ft |
Similar Homes in Ashland, OR
Source: Southern Oregon MLS
MLS Number: 220200390
- 533 N Mountain Ave
- 361 Patterson St
- 396 E Hersey St
- 449 Russell St Unit 1
- 459 Russell St Unit 2
- 820 Satsuma Ct Unit 6
- 597 Mariposa Ct Unit 14
- 893 Plum Ridge Dr
- 905 Mountain Meadows Cir Unit 3
- 908 Mountain Meadows Cir
- 918 Mountain Meadows Cir
- 923 Mountain Meadows Cir Unit 12
- 946 Mountain Meadows Cir
- 949 Golden Aspen Place
- 956 Golden Aspen Place Unit 13
- 138 Clear Creek Dr
- 954 Golden Aspen Place Unit 11
- 839 Pavilion Place
- 973 B St
- 992 Golden Aspen Place Unit 48






