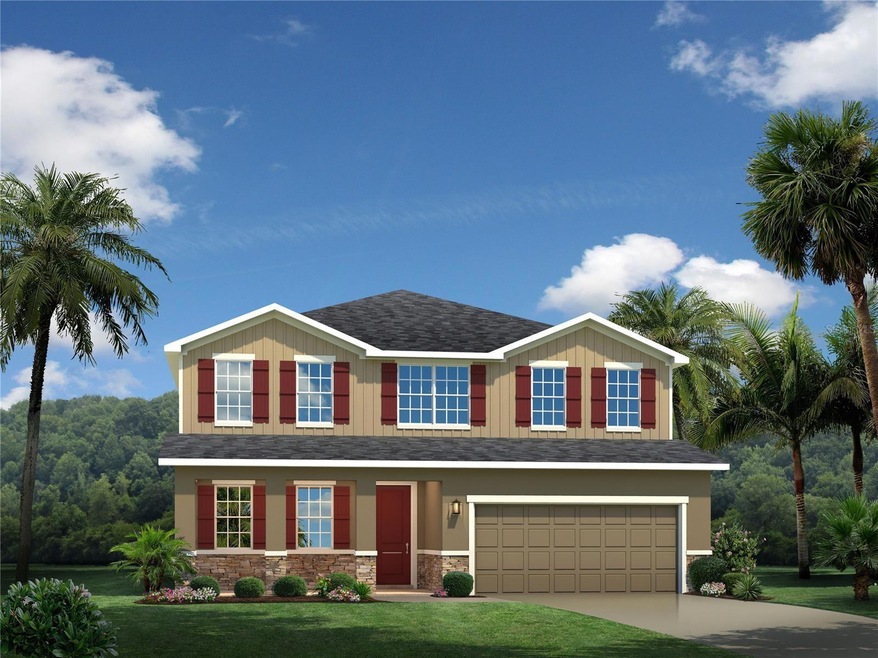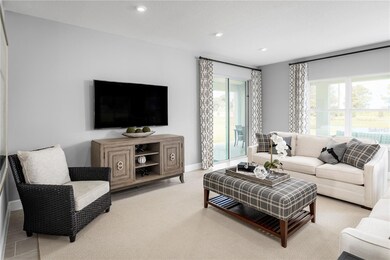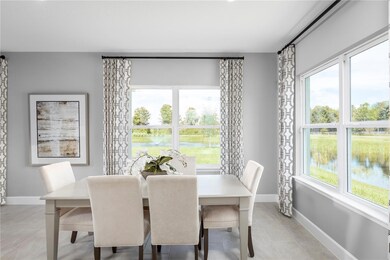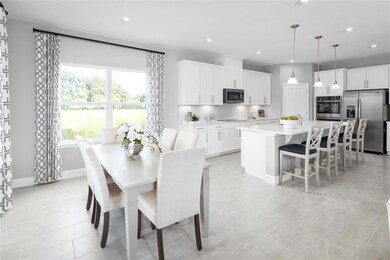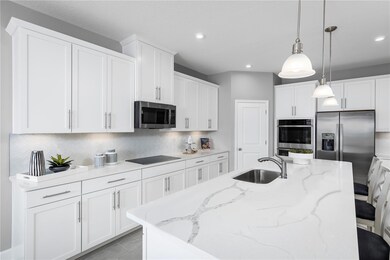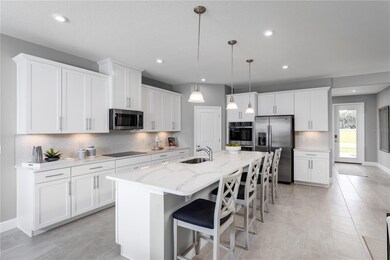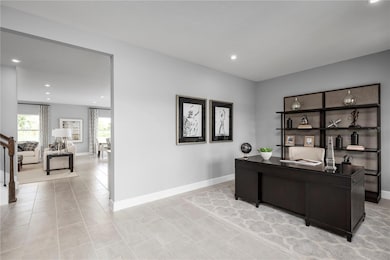
360 Crossings Ave St. Cloud, FL 34771
Estimated payment $3,063/month
Highlights
- Under Construction
- Open Floorplan
- Florida Architecture
- In Ground Pool
- Clubhouse
- Loft
About This Home
Under Construction. Welcome to The Crossings, located in the quaint city of St. Cloud. This amenity-rich community offers a pool, splash pad, a playground for the kiddos, and a dog park – you can have this and more right outside your door. Conveniently located off Narcoosee Rd, just 15 minutes to Lake Nona’s medical city, SR 417, and the Turnpike, for an easy commute around town, no matter where your travels take you. The Lynn Haven single-family home lives up to expectations. Relax on the long front porch. Inside, flex space makes an ideal den, or add doors for a quiet study. The foyer leads to the open family room and gourmet kitchen with island, where favorite meals and memories will be made. Enjoy outdoor living on the covered lanai, and store seasonal items in the 2-car garage. There’s even more to love upstairs with a loft, 3 bedrooms and a full bath. In your deluxe owner’s suite, enjoy beautiful tray ceilings, double vanities and a walk-in closet. You can have it all in The Lynn Haven. All Ryan Homes now include WIFI-enabled garage opener and Ecobee thermostat. **Closing cost assistance is available with use of Builder’s affiliated lender**. DISCLAIMER: Prices, financing, promotion, and offers subject to change without notice. Offer valid on new sales only. See Community Sales and Marketing Representative for details. Promotions cannot be combined with any other offer. All uploaded photos are stock photos of this floor plan. Actual home may differ from photos.
Home Details
Home Type
- Single Family
Est. Annual Taxes
- $3,079
Year Built
- Built in 2025 | Under Construction
Lot Details
- 7,405 Sq Ft Lot
- Lot Dimensions are 60x120
- East Facing Home
- Native Plants
- Landscaped with Trees
- Property is zoned 00
HOA Fees
- $8 Monthly HOA Fees
Parking
- 2 Car Attached Garage
- Garage Door Opener
- Driveway
Home Design
- Home is estimated to be completed on 4/30/25
- Florida Architecture
- Bi-Level Home
- Slab Foundation
- Frame Construction
- Shingle Roof
- Block Exterior
- Stucco
Interior Spaces
- 3,021 Sq Ft Home
- Open Floorplan
- High Ceiling
- ENERGY STAR Qualified Windows
- Sliding Doors
- Entrance Foyer
- Great Room
- Family Room Off Kitchen
- Dining Room
- Loft
- Bonus Room
- Inside Utility
- Fire and Smoke Detector
Kitchen
- Eat-In Kitchen
- Breakfast Bar
- Walk-In Pantry
- Range
- Microwave
- Dishwasher
- Granite Countertops
- Disposal
Flooring
- Carpet
- No or Low VOC Flooring
- Concrete
- Ceramic Tile
Bedrooms and Bathrooms
- 5 Bedrooms
- Primary Bedroom Upstairs
- Closet Cabinetry
- Walk-In Closet
- 3 Full Bathrooms
- Dual Sinks
- Low Flow Plumbing Fixtures
- Bathtub With Separate Shower Stall
Laundry
- Laundry Room
- Laundry on upper level
Eco-Friendly Details
- Energy-Efficient Appliances
- Energy-Efficient HVAC
- Energy-Efficient Lighting
- Energy-Efficient Thermostat
- No or Low VOC Paint or Finish
- Ventilation
- HVAC Filter MERV Rating 8+
- Reclaimed Water Irrigation System
Pool
- In Ground Pool
- Outside Bathroom Access
Outdoor Features
- Covered patio or porch
- Exterior Lighting
Schools
- Narcoossee Elementary School
- Narcoossee Middle School
- Harmony High School
Utilities
- Central Heating and Cooling System
- Thermostat
- Underground Utilities
- Electric Water Heater
Listing and Financial Details
- Home warranty included in the sale of the property
- Visit Down Payment Resource Website
- Tax Lot 339
- Assessor Parcel Number 22-25-31-3661-0001-3390
- $2,616 per year additional tax assessments
Community Details
Overview
- Association fees include ground maintenance, recreational facilities
- Ryan Homes Association
- Built by RYAN HOMES
- The Crossings Subdivision, Lynn Haven Floorplan
Amenities
- Clubhouse
Recreation
- Community Playground
- Community Pool
- Dog Park
Map
Home Values in the Area
Average Home Value in this Area
Tax History
| Year | Tax Paid | Tax Assessment Tax Assessment Total Assessment is a certain percentage of the fair market value that is determined by local assessors to be the total taxable value of land and additions on the property. | Land | Improvement |
|---|---|---|---|---|
| 2024 | $3,079 | $55,000 | $55,000 | -- |
| 2023 | $3,079 | $40,000 | $40,000 | -- |
Property History
| Date | Event | Price | Change | Sq Ft Price |
|---|---|---|---|---|
| 11/12/2024 11/12/24 | Price Changed | $502,245 | +3.7% | $166 / Sq Ft |
| 10/26/2024 10/26/24 | Pending | -- | -- | -- |
| 08/17/2024 08/17/24 | For Sale | $484,245 | -- | $160 / Sq Ft |
Deed History
| Date | Type | Sale Price | Title Company |
|---|---|---|---|
| Special Warranty Deed | $5,000,000 | Nvr Settlement Services | |
| Special Warranty Deed | $1,929,000 | Innovative Title |
Similar Homes in the area
Source: Stellar MLS
MLS Number: W7867625
APN: 22-25-31-3661-0001-3390
- 380 Crossings Ave
- 339 Conway Ave
- 328 Conway Ave
- 329 Conway Ave
- 348 Conway Ave
- 265 Crossings Ave
- 260 Crossings Ave
- 480 Crossings Ave
- 490 Crossings Ave
- 500 Crossings Ave
- 5724 Freshwater Canyon Dr
- 5749 Freshwater Canyon Dr
- 5752 Anders Way
- 5748 Anders Way
- 5750 Anders Way
- 5742 Anders Way
- 5706 Freshwater Canyon Dr
- 5680 Brosnan Rd
- 512 Preston Cove Dr
- 516 Preston Cove Dr
