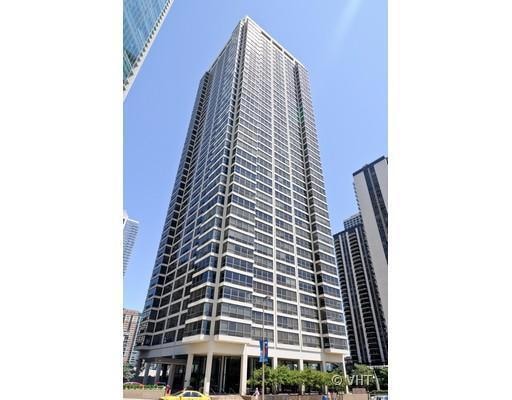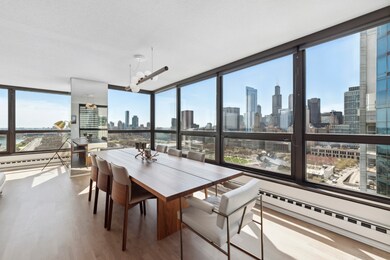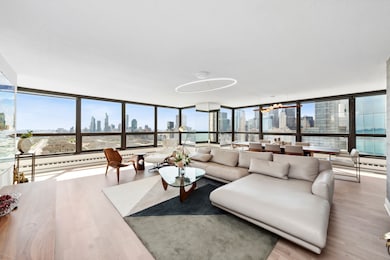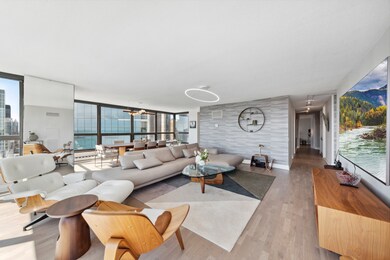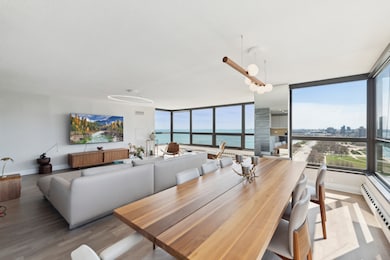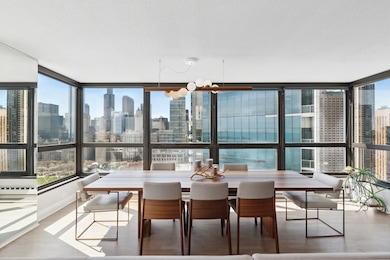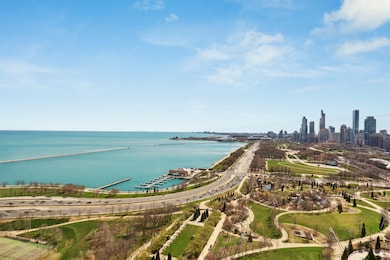
The Buckingham 360 E Randolph St Unit 2903 Chicago, IL 60601
New East Side NeighborhoodEstimated payment $10,068/month
Highlights
- Doorman
- Fitness Center
- Property is near a park
- Water Views
- Deck
- Wood Flooring
About This Home
Experience forever south, east and west views of Lake Michigan, Park and City architectural views from this preferred southwest corner residence. A complete and masterful renovation, this home features hardwood floors in a gray/brown finish, roller shades throughout, kitchen with windows to views, stainless steel all Bosch appliances including double oven, microwave, French Door refrigerator, cooktop and culinary hood. Under mount sink and disposal. White quartz counters. Light contemporary cabinetry and under cabinet lighting. Full height large format glass subway tile backsplash, open shelving, soft close drawers and wine fridge. Master suite offers built in armoires, his and hers walk in closets with built ins. Master bath with stand alone soaking tub, shower with frameless glass, rain shower head and handheld, dual vanity and white and gray veined quartz tiling. Second bathroom dressed in marble, floating vanity and body sprays. Tandem parking available for 45k.
Open House Schedule
-
Sunday, April 27, 202511:00 am to 12:00 pm4/27/2025 11:00:00 AM +00:004/27/2025 12:00:00 PM +00:00Add to Calendar
Property Details
Home Type
- Condominium
Est. Annual Taxes
- $16,408
Year Built
- Built in 1982
HOA Fees
- $2,310 Monthly HOA Fees
Parking
- 2 Car Garage
- Circular Driveway
Home Design
- Concrete Perimeter Foundation
Interior Spaces
- 1,875 Sq Ft Home
- Family Room
- Living Room
- L-Shaped Dining Room
- Storage
- Wood Flooring
Kitchen
- Range
- Microwave
- Dishwasher
Bedrooms and Bathrooms
- 3 Bedrooms
- 3 Potential Bedrooms
- Whirlpool Bathtub
Laundry
- Laundry Room
- Dryer
- Washer
Outdoor Features
- Deck
- Patio
Utilities
- Zoned Heating and Cooling
- Heating Available
- Lake Michigan Water
Additional Features
- End Unit
- Property is near a park
Community Details
Overview
- Association fees include air conditioning, water, parking, insurance, security, doorman, tv/cable, exercise facilities, pool, exterior maintenance, snow removal, internet
- 302 Units
- Association Phone (312) 938-4488
- High-Rise Condominium
- Buckingham Residences Subdivision
- 44-Story Property
Amenities
- Doorman
- Valet Parking
- Sundeck
- Party Room
- Elevator
- Service Elevator
- Package Room
- Community Storage Space
Recreation
Pet Policy
- Pets up to 25 lbs
- Dogs and Cats Allowed
Security
- Resident Manager or Management On Site
Map
About The Buckingham
Home Values in the Area
Average Home Value in this Area
Tax History
| Year | Tax Paid | Tax Assessment Tax Assessment Total Assessment is a certain percentage of the fair market value that is determined by local assessors to be the total taxable value of land and additions on the property. | Land | Improvement |
|---|---|---|---|---|
| 2024 | $15,995 | $83,241 | $3,367 | $79,874 |
| 2023 | $15,995 | $77,766 | $2,771 | $74,995 |
| 2022 | $15,995 | $77,766 | $2,771 | $74,995 |
| 2021 | $15,638 | $77,766 | $2,771 | $74,995 |
| 2020 | $16,169 | $72,581 | $2,459 | $70,122 |
| 2019 | $15,882 | $79,048 | $2,459 | $76,589 |
| 2018 | $15,615 | $79,048 | $2,459 | $76,589 |
| 2017 | $14,593 | $67,788 | $2,035 | $65,753 |
| 2016 | $13,577 | $67,788 | $2,035 | $65,753 |
| 2015 | $12,422 | $67,788 | $2,035 | $65,753 |
| 2014 | $11,239 | $63,142 | $1,874 | $61,268 |
| 2013 | $11,006 | $63,142 | $1,874 | $61,268 |
Property History
| Date | Event | Price | Change | Sq Ft Price |
|---|---|---|---|---|
| 03/25/2025 03/25/25 | Price Changed | $1,145,000 | -2.6% | $611 / Sq Ft |
| 07/13/2024 07/13/24 | Price Changed | $1,175,000 | -2.1% | $627 / Sq Ft |
| 04/11/2024 04/11/24 | For Sale | $1,200,000 | +5.4% | $640 / Sq Ft |
| 09/23/2019 09/23/19 | Sold | $1,138,000 | -5.2% | $607 / Sq Ft |
| 08/12/2019 08/12/19 | Pending | -- | -- | -- |
| 08/02/2019 08/02/19 | For Sale | $1,200,000 | 0.0% | $640 / Sq Ft |
| 05/26/2016 05/26/16 | Rented | $5,200 | 0.0% | -- |
| 05/20/2016 05/20/16 | Under Contract | -- | -- | -- |
| 05/02/2016 05/02/16 | For Rent | $5,200 | -- | -- |
Deed History
| Date | Type | Sale Price | Title Company |
|---|---|---|---|
| Warranty Deed | $1,138,000 | Chicago Title | |
| Interfamily Deed Transfer | -- | -- | |
| Joint Tenancy Deed | $303,333 | -- | |
| Interfamily Deed Transfer | -- | -- | |
| Interfamily Deed Transfer | -- | Lawyers Title Insurance Corp | |
| Interfamily Deed Transfer | -- | -- | |
| Trustee Deed | $336,000 | -- |
Mortgage History
| Date | Status | Loan Amount | Loan Type |
|---|---|---|---|
| Open | $796,600 | New Conventional | |
| Previous Owner | $250,000 | Unknown | |
| Previous Owner | $240,000 | Unknown | |
| Previous Owner | $364,000 | No Value Available | |
| Previous Owner | $254,100 | No Value Available | |
| Previous Owner | $265,600 | No Value Available |
Similar Homes in Chicago, IL
Source: Midwest Real Estate Data (MRED)
MLS Number: 12025119
APN: 17-10-318-031-1203
- 360 E Randolph St Unit 1004
- 360 E Randolph St Unit 905
- 360 E Randolph St Unit 3201
- 360 E Randolph St Unit 2205
- 360 E Randolph St Unit 3204
- 360 E Randolph St Unit 2102
- 360 E Randolph St Unit 1807
- 360 E Randolph St Unit 3902
- 360 E Randolph St Unit 2903
- 340 E Randolph St Unit 1300
- 340 E Randolph St Unit 1106
- 340 E Randolph St Unit 4703
- 340 E Randolph St Unit 3806
- 340 E Randolph St Unit 506
- 340 E Randolph St Unit 4606
- 340 E Randolph St Unit 4806
- 340 E Randolph St Unit 3505
- 340 E Randolph St Unit P360
- 340 E Randolph St Unit P515
- 340 E Randolph St Unit P21
