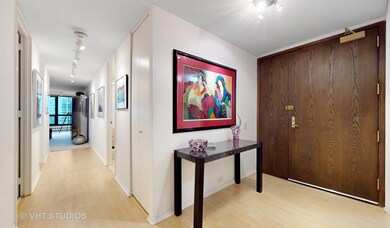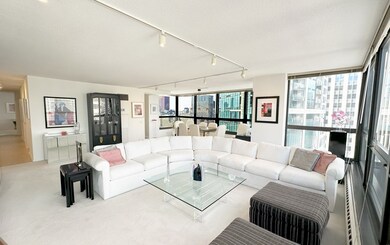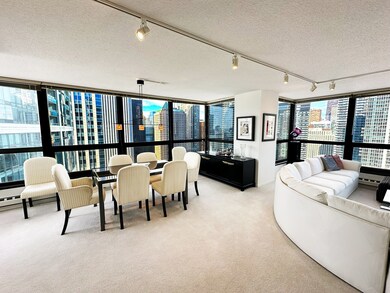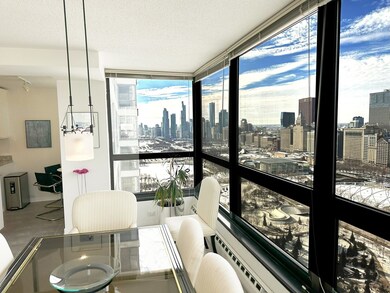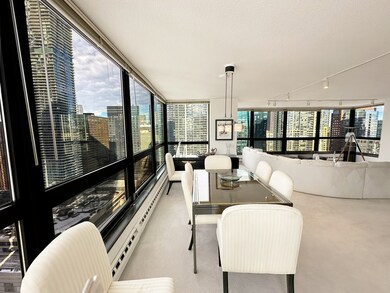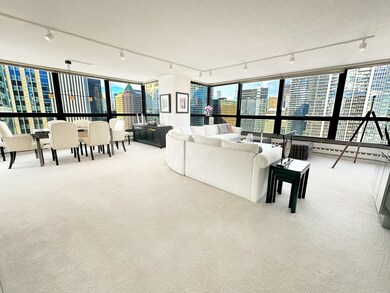
The Buckingham 360 E Randolph St Unit 3504 Chicago, IL 60601
New East Side NeighborhoodHighlights
- Doorman
- Fitness Center
- Community Indoor Pool
- Water Views
- Landscaped Professionally
- Sauna
About This Home
As of July 2024A rarely available Buckingham Northwest corner unit has views of East, North, West and South! Enjoy magical urban views and the city skyline lit up every night! During the day enjoy views of the Lakeshore East Park, Millenium Park, Grant Park and Buckingham fountain! Every room is gracious in size with beautiful views. The condo is an all white color palette with 18 windows making it light and airy every day. Light wood flooring flows from the entry way to the living room. An in-unit laundry room adds convenience. The extra large master bathroom features a beautiful double sink marble counter, tub and shower with an extra large linen closet. The Buckingham is a luxury boutique high rise with no more than 6-8 units per floor. Premium Private Tandem Parking for two cars is included in the price! It's beautifully maintained with over $6 million in reserves. Located in the heart of Chicago, you are walking distance to everything Chicago has to offer including 20 mile bike path, 2 yacht clubs, boating, beaches, Navy Pier, River walk, Theater district, shopping, Museum campus, Millenium Park, Soldier Field and the J Pritzker Pavilion!
Last Agent to Sell the Property
LUXURY LIVING INTERNATIONAL CHICAGO License #475175561
Property Details
Home Type
- Condominium
Est. Annual Taxes
- $13,139
Year Built
- Built in 1986
Lot Details
- Landscaped Professionally
HOA Fees
- $1,849 Monthly HOA Fees
Parking
- 2 Car Attached Garage
- Heated Garage
- Tandem Garage
- Driveway
- Parking Included in Price
Interior Spaces
- 1,580 Sq Ft Home
Bedrooms and Bathrooms
- 2 Bedrooms
- 2 Potential Bedrooms
- 2 Full Bathrooms
Schools
- Ogden Ave Elementary School
- Ogden Elementary Middle School
- Ogden International High School
Utilities
- Central Air
- Heating Available
Community Details
Overview
- Association fees include air conditioning, water, parking, insurance, security, doorman, tv/cable, exercise facilities, pool, exterior maintenance, lawn care, scavenger, snow removal, internet
- 305 Units
- Joan Brachmann Association, Phone Number (312) 944-2611
- Buckingham Residences Subdivision
- Property managed by Associa Chicagoland Management
- 44-Story Property
Amenities
- Doorman
- Sundeck
- Sauna
- Party Room
- Laundry Facilities
- Elevator
- Service Elevator
- Package Room
- Community Storage Space
Recreation
- Tennis Courts
- Park
- Bike Trail
Pet Policy
- Pets up to 75 lbs
- Pet Size Limit
- Pet Deposit Required
- Dogs and Cats Allowed
Security
- Resident Manager or Management On Site
Map
About The Buckingham
Home Values in the Area
Average Home Value in this Area
Property History
| Date | Event | Price | Change | Sq Ft Price |
|---|---|---|---|---|
| 07/01/2024 07/01/24 | Sold | $570,000 | -0.9% | $361 / Sq Ft |
| 05/26/2024 05/26/24 | Pending | -- | -- | -- |
| 05/22/2024 05/22/24 | Price Changed | $575,000 | -4.0% | $364 / Sq Ft |
| 04/29/2024 04/29/24 | Price Changed | $599,000 | -7.7% | $379 / Sq Ft |
| 02/26/2024 02/26/24 | Price Changed | $649,000 | -7.2% | $411 / Sq Ft |
| 02/13/2024 02/13/24 | Price Changed | $699,000 | -6.7% | $442 / Sq Ft |
| 01/11/2024 01/11/24 | For Sale | $749,000 | -- | $474 / Sq Ft |
Tax History
| Year | Tax Paid | Tax Assessment Tax Assessment Total Assessment is a certain percentage of the fair market value that is determined by local assessors to be the total taxable value of land and additions on the property. | Land | Improvement |
|---|---|---|---|---|
| 2024 | $13,139 | $68,377 | $2,766 | $65,611 |
| 2023 | $13,139 | $63,881 | $2,277 | $61,604 |
| 2022 | $13,139 | $63,881 | $2,277 | $61,604 |
| 2021 | $12,845 | $63,879 | $2,276 | $61,603 |
| 2020 | $13,281 | $59,620 | $2,020 | $57,600 |
| 2019 | $13,046 | $64,933 | $2,020 | $62,913 |
| 2018 | $12,826 | $64,933 | $2,020 | $62,913 |
| 2017 | $11,987 | $55,684 | $1,672 | $54,012 |
| 2016 | $11,153 | $55,684 | $1,672 | $54,012 |
| 2015 | $10,204 | $55,684 | $1,672 | $54,012 |
| 2014 | $9,623 | $51,866 | $1,539 | $50,327 |
| 2013 | $9,433 | $51,866 | $1,539 | $50,327 |
Mortgage History
| Date | Status | Loan Amount | Loan Type |
|---|---|---|---|
| Open | $400,000 | New Conventional | |
| Previous Owner | $194,000 | Unknown | |
| Previous Owner | $200,000 | No Value Available | |
| Previous Owner | $278,400 | No Value Available |
Deed History
| Date | Type | Sale Price | Title Company |
|---|---|---|---|
| Warranty Deed | $570,000 | Chicago Title | |
| Deed | -- | None Listed On Document | |
| Interfamily Deed Transfer | -- | -- | |
| Warranty Deed | $458,000 | -- | |
| Warranty Deed | $345,000 | Chicago Title Insurance Co | |
| Joint Tenancy Deed | $348,500 | -- |
Similar Homes in Chicago, IL
Source: Midwest Real Estate Data (MRED)
MLS Number: 11957209
APN: 17-10-318-031-1246
- 360 E Randolph St Unit 1004
- 360 E Randolph St Unit 905
- 360 E Randolph St Unit 3201
- 360 E Randolph St Unit 2205
- 360 E Randolph St Unit 3204
- 360 E Randolph St Unit 2102
- 360 E Randolph St Unit 1807
- 360 E Randolph St Unit 3902
- 360 E Randolph St Unit 2903
- 340 E Randolph St Unit 1300
- 340 E Randolph St Unit 1106
- 340 E Randolph St Unit 4703
- 340 E Randolph St Unit 3806
- 340 E Randolph St Unit 506
- 340 E Randolph St Unit 4606
- 340 E Randolph St Unit 4806
- 340 E Randolph St Unit 3505
- 340 E Randolph St Unit P360
- 340 E Randolph St Unit P515
- 340 E Randolph St Unit P21

