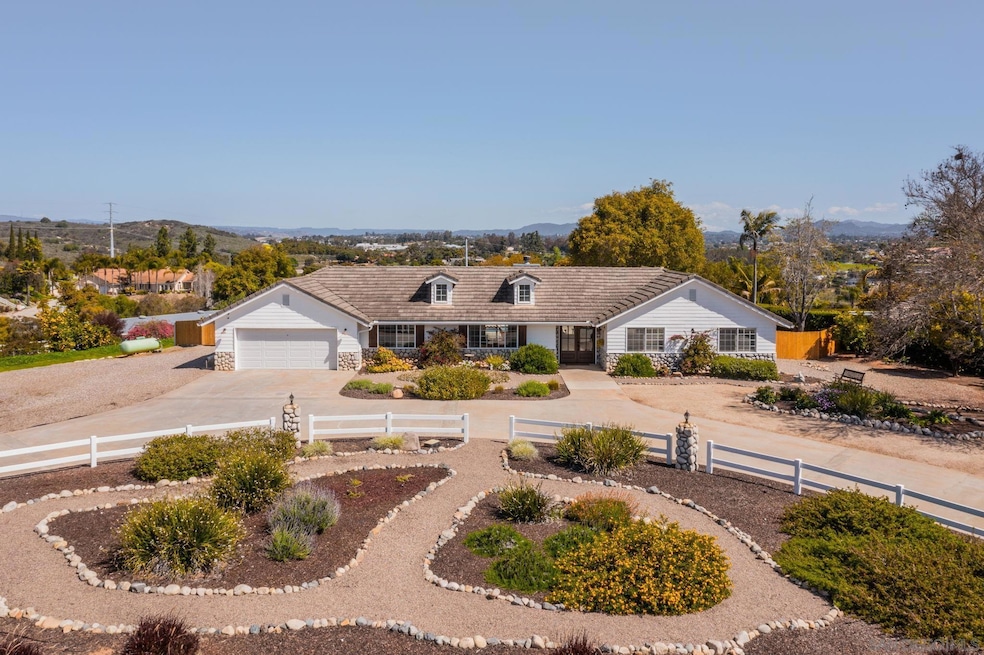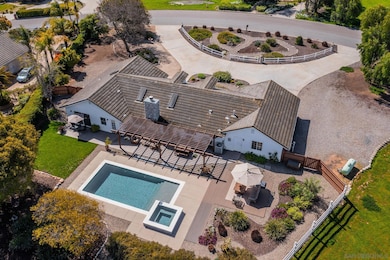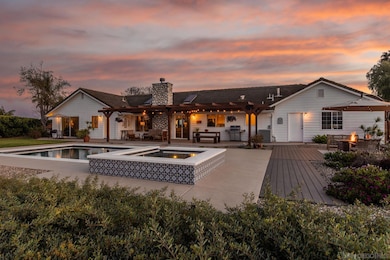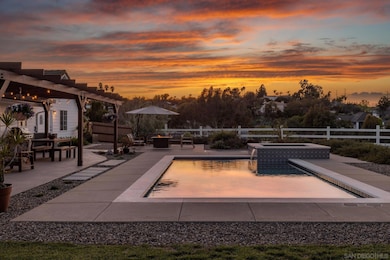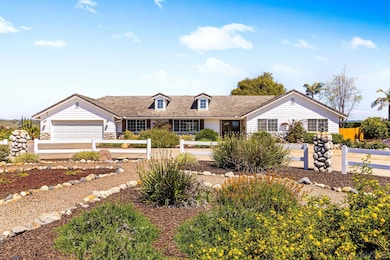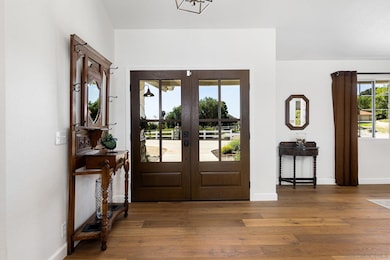
360 Futurity Ln Fallbrook, CA 92028
Estimated payment $7,882/month
Highlights
- Very Popular Property
- RV Access or Parking
- Updated Kitchen
- Heated Pool and Spa
- Panoramic View
- Open Floorplan
About This Home
Located in the desirable neighborhood of Stallion Hills, 360 FUTURITY LANE presents one of the most extraordinary indoor/outdoor living experiences in all of Fallbrook. Perched on a level lot with breathtaking views in every direction, this elegant single-story estate showcases a bright and open floor plan with soaring vaulted ceilings, skylights, and an abundance of natural light. The inviting living space features a cozy fireplace, while the chef’s kitchen is beautifully appointed with quartz countertops, a custom tile backsplash, stainless steel appliances, and crisp white shaker-style cabinetry—perfectly blending style and function. The spacious primary suite is a tranquil retreat with its own vaulted ceilings, private patio access, generous closet space, and a luxurious en-suite bath. Step outside into a thoughtfully designed oasis, where lush landscaping, peaceful sitting areas, and a golfing area await. The covered patio is ideal for relaxing or entertaining, while the sparkling pool and spa provide a serene escape nestled among the gardens. As a unique bonus, the property includes 1.5 miles of private trails, perfect for horseback riding, nature walks, or quiet exploration. This exceptional residence offers a rare combination of privacy, natural beauty, and refined living. Up to 2 horses allowed per one acre per CC&R's.
Listing Agent
Charlie Baker
Redfin Corporation License #01404492

Home Details
Home Type
- Single Family
Est. Annual Taxes
- $8,417
Year Built
- Built in 1988
Lot Details
- 1.01 Acre Lot
- Split Rail Fence
- Property is Fully Fenced
- Vinyl Fence
- Wood Fence
- Chain Link Fence
- Landscaped
- Level Lot
- Front and Back Yard Sprinklers
- Private Yard
- Property is zoned R-1:SINGLE
Parking
- 2 Car Direct Access Garage
- Front Facing Garage
- Two Garage Doors
- Garage Door Opener
- Driveway
- RV Access or Parking
Property Views
- Panoramic
- Mountain
- Valley
Home Design
- Clay Roof
- Stone Veneer
Interior Spaces
- 2,178 Sq Ft Home
- 1-Story Property
- Open Floorplan
- Cathedral Ceiling
- Ceiling Fan
- Gas Fireplace
- Family Room with Fireplace
- Family Room Off Kitchen
- Living Room
- Dining Area
- Security System Leased
Kitchen
- Updated Kitchen
- Electric Oven
- Self-Cleaning Oven
- Built-In Range
- Range Hood
- Microwave
- Water Line To Refrigerator
- Dishwasher
- Stone Countertops
- Disposal
Flooring
- Wood
- Carpet
Bedrooms and Bathrooms
- 3 Bedrooms
- Walk-In Closet
Laundry
- Laundry Room
- Propane Dryer Hookup
Pool
- Heated Pool and Spa
- Pebble Pool Finish
- Heated In Ground Pool
- Saltwater Pool
- Waterfall Pool Feature
- Fence Around Pool
- Pool Heated With Propane
- Pool Cover
- Pool Tile
- Pool Equipment or Cover
Outdoor Features
- Deck
- Concrete Porch or Patio
Utilities
- Vented Exhaust Fan
- Separate Water Meter
- Septic System
Listing and Financial Details
- Assessor Parcel Number 121-300-10-00
Map
Home Values in the Area
Average Home Value in this Area
Tax History
| Year | Tax Paid | Tax Assessment Tax Assessment Total Assessment is a certain percentage of the fair market value that is determined by local assessors to be the total taxable value of land and additions on the property. | Land | Improvement |
|---|---|---|---|---|
| 2024 | $8,417 | $791,762 | $524,592 | $267,170 |
| 2023 | $8,163 | $716,901 | $504,222 | $212,679 |
| 2022 | $7,690 | $716,901 | $504,222 | $212,679 |
| 2021 | $7,434 | $702,845 | $494,336 | $208,509 |
| 2020 | $7,494 | $695,639 | $489,268 | $206,371 |
| 2019 | $6,045 | $554,500 | $390,000 | $164,500 |
| 2018 | $4,241 | $392,909 | $131,928 | $260,981 |
| 2017 | $4,156 | $385,206 | $129,342 | $255,864 |
| 2016 | $4,051 | $377,654 | $126,806 | $250,848 |
| 2015 | $3,979 | $371,983 | $124,902 | $247,081 |
| 2014 | $3,903 | $364,698 | $122,456 | $242,242 |
Property History
| Date | Event | Price | Change | Sq Ft Price |
|---|---|---|---|---|
| 04/20/2025 04/20/25 | For Sale | $1,289,000 | 0.0% | $592 / Sq Ft |
| 04/16/2025 04/16/25 | Pending | -- | -- | -- |
| 04/08/2025 04/08/25 | For Sale | $1,289,000 | +89.0% | $592 / Sq Ft |
| 04/02/2019 04/02/19 | Sold | $682,000 | -7.7% | $318 / Sq Ft |
| 03/07/2019 03/07/19 | Pending | -- | -- | -- |
| 01/22/2019 01/22/19 | For Sale | $739,000 | -- | $345 / Sq Ft |
Deed History
| Date | Type | Sale Price | Title Company |
|---|---|---|---|
| Grant Deed | $682,000 | Corinthian Title Company Inc | |
| Trustee Deed | $554,500 | None Available | |
| Deed | $232,000 | -- | |
| Deed | $50,000 | -- |
Mortgage History
| Date | Status | Loan Amount | Loan Type |
|---|---|---|---|
| Open | $545,600 | New Conventional | |
| Previous Owner | $554,100 | Stand Alone Refi Refinance Of Original Loan | |
| Previous Owner | $200,000 | Credit Line Revolving | |
| Previous Owner | $176,000 | Credit Line Revolving |
Similar Homes in Fallbrook, CA
Source: San Diego MLS
MLS Number: 250023803
APN: 121-300-10
- 109 Lake Ridge Cir
- 3270 Olive Hill Rd
- 2240 Aqua Hill Rd
- 3203 Green Canyon Rd
- 1045 Big Oak Ranch Rd
- 377 Rancho Camino
- 364 Rancho Camino
- 1474 Via Encinos Dr
- 2608 Buenos Tiempos
- 840 Verde Ave
- 4703 Briana Ct
- 5 Rolling View Ln
- 1657 Norstar Ln
- 4367 S Mission Rd
- 1471 Via Monserate
- 3612 Palomar Dr
- 2935 S Mission Rd Unit 2
- 2715 S Mission Rd
- 1247 Firecrest Way
- 18 Gateview Dr
