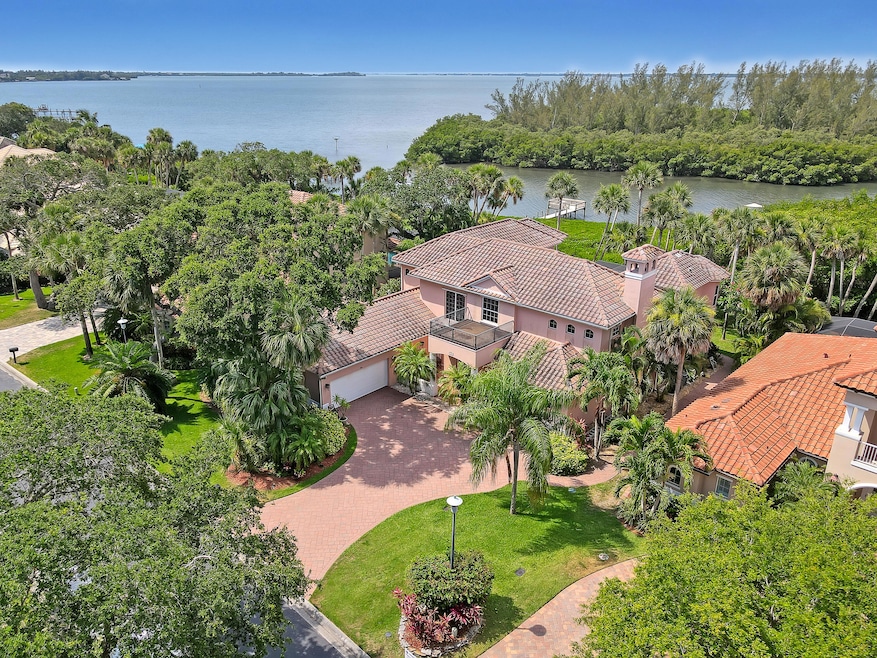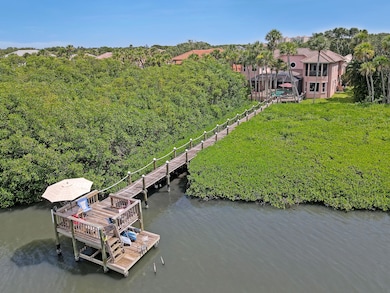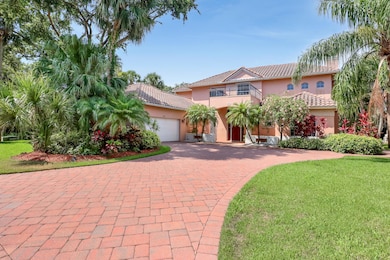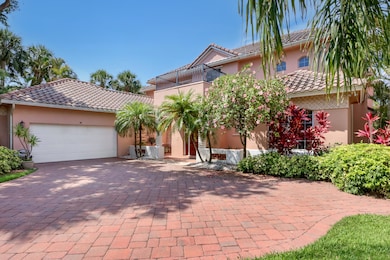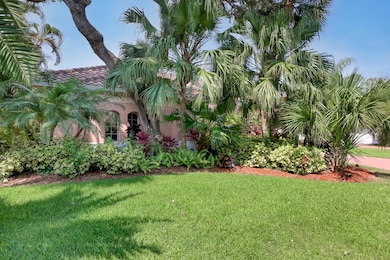
360 Hammock Shore Dr Melbourne Beach, FL 32951
Floridana Beach NeighborhoodEstimated payment $10,251/month
Highlights
- Community Beach Access
- Property has ocean access
- Golf Course Community
- Gemini Elementary School Rated A-
- Docks
- Home fronts navigable water
About This Home
LUXURIOUS BARRIER ISLAND RIVER-FRONT ESTATE HOME WITH BEACH ACCESS NESTLED WITHIN THE SOUGHT-AFTER AQUARINA BEACH & COUNTRY CLUB! This spectacular home offers everything you need to live your BEST FLORIDA LIFE!! The expansive dock leads you from your wonderfully private pool lanai down to the Indian River Lagoon where you can launch your kayaks to paddle among the dolphins or enjoy an evening glass of wine from your private wine room while overlooking the water. The outdoor space includes an outdoor kitchen & fireplace. Guests or in-laws have a private suite off of the pool deck. The interior offers 3 additional bedrooms, an office, formal dining room, the before-mentioned wine room & a gourmet kitchen with large eat-in area overlooking the water. The 2-story foyer with it's custom-built double staircase will thoroughly impress your guests. Community amenities include Beach Club, private beach access, Golf & Tennis Clubs river access, boat launch, fitness center & on-site restaurant
Home Details
Home Type
- Single Family
Est. Annual Taxes
- $6,607
Year Built
- Built in 2002
Lot Details
- 0.5 Acre Lot
- Home fronts navigable water
- Property fronts an intracoastal waterway
- River Front
- Property fronts a private road
- Cul-De-Sac
- North Facing Home
HOA Fees
Parking
- 2 Car Garage
- Garage Door Opener
Home Design
- Spanish Architecture
- Tile Roof
- Concrete Siding
- Block Exterior
- Asphalt
- Stucco
Interior Spaces
- 3,400 Sq Ft Home
- 2-Story Property
- Ceiling Fan
- 2 Fireplaces
- Wood Burning Fireplace
- Entrance Foyer
- Screened Porch
- River Views
Kitchen
- Eat-In Kitchen
- Breakfast Bar
- Gas Oven
- Gas Cooktop
- Microwave
- Dishwasher
- Disposal
Flooring
- Carpet
- Tile
Bedrooms and Bathrooms
- 4 Bedrooms
- Dual Closets
- Walk-In Closet
- In-Law or Guest Suite
- Separate Shower in Primary Bathroom
Laundry
- Laundry on lower level
- Dryer
- Washer
Home Security
- Security Gate
- Hurricane or Storm Shutters
Pool
- In Ground Pool
- Outdoor Shower
Outdoor Features
- Property has ocean access
- River Access
- Docks
- Balcony
- Courtyard
- Patio
- Outdoor Kitchen
- Terrace
Schools
- Gemini Elementary School
- Hoover Middle School
- Melbourne High School
Utilities
- Central Heating and Cooling System
- Propane
- Gas Water Heater
- Cable TV Available
Listing and Financial Details
- Assessor Parcel Number 29-38-36-30-00000.0-0018.00
Community Details
Overview
- Association fees include security
- Aquarina Beach And Country Club Association
- River Oaks At Aquarina Aquarina Ii Pud Stage 3 Subdivision
- Maintained Community
Amenities
- Sauna
- Clubhouse
Recreation
- Community Boat Launch
- RV or Boat Storage in Community
- Community Beach Access
- Golf Course Community
- Tennis Courts
- Fitness Center
Security
- Gated Community
Map
Home Values in the Area
Average Home Value in this Area
Tax History
| Year | Tax Paid | Tax Assessment Tax Assessment Total Assessment is a certain percentage of the fair market value that is determined by local assessors to be the total taxable value of land and additions on the property. | Land | Improvement |
|---|---|---|---|---|
| 2023 | $6,607 | $518,630 | $0 | $0 |
| 2022 | $6,162 | $503,530 | $0 | $0 |
| 2021 | $6,471 | $488,870 | $0 | $0 |
| 2020 | $6,431 | $482,130 | $0 | $0 |
| 2019 | $6,412 | $471,300 | $0 | $0 |
| 2018 | $6,451 | $462,520 | $0 | $0 |
| 2017 | $6,555 | $453,010 | $0 | $0 |
| 2016 | $6,702 | $443,700 | $110,000 | $333,700 |
| 2015 | $6,935 | $440,620 | $110,000 | $330,620 |
| 2014 | $7,080 | $437,130 | $110,000 | $327,130 |
Property History
| Date | Event | Price | Change | Sq Ft Price |
|---|---|---|---|---|
| 06/21/2024 06/21/24 | For Sale | $1,650,000 | -- | $485 / Sq Ft |
Deed History
| Date | Type | Sale Price | Title Company |
|---|---|---|---|
| Warranty Deed | $100 | None Listed On Document | |
| Interfamily Deed Transfer | -- | Precise Title Inc | |
| Corporate Deed | $1,000 | Precise Title Inc | |
| Deed | $89,000 | -- | |
| Warranty Deed | $97,500 | -- | |
| Warranty Deed | $90,000 | -- |
Mortgage History
| Date | Status | Loan Amount | Loan Type |
|---|---|---|---|
| Previous Owner | $363,075 | VA | |
| Previous Owner | $320,000 | VA | |
| Previous Owner | $265,800 | Adjustable Rate Mortgage/ARM | |
| Previous Owner | $61,000 | Credit Line Revolving | |
| Previous Owner | $250,000 | Unknown | |
| Previous Owner | $150,000 | Credit Line Revolving | |
| Previous Owner | $175,000 | New Conventional | |
| Previous Owner | $40,000 | No Value Available | |
| Previous Owner | $78,000 | No Value Available |
Similar Homes in Melbourne Beach, FL
Source: Space Coast MLS (Space Coast Association of REALTORS®)
MLS Number: 1017437
APN: 29-38-36-30-00000.0-0018.00
- 220 Osprey Villas Ct
- 155 Aquarina Blvd
- 147 Aquarina Blvd
- 212 Osprey Villas Ct
- 135 Aquarina Blvd
- 240 Hammock Shore Dr Unit 109
- 206 Osprey Villas Ct
- 272 Aquarina Blvd
- 278 Aquarina Blvd Unit 278
- 264 Aquarina Blvd
- 170 Whaler Dr
- 102 Caledonia Dr
- 894 Aquarina Blvd
- 7625 S Highway A1a
- 7471 Matanilla Reef Way
- 7655 S Highway A1a
- 7703 S Highway A1a
- 110 Warsteiner Way Unit 301
- 110 Warsteiner Way Unit 603
- 875 Aquarina Blvd
