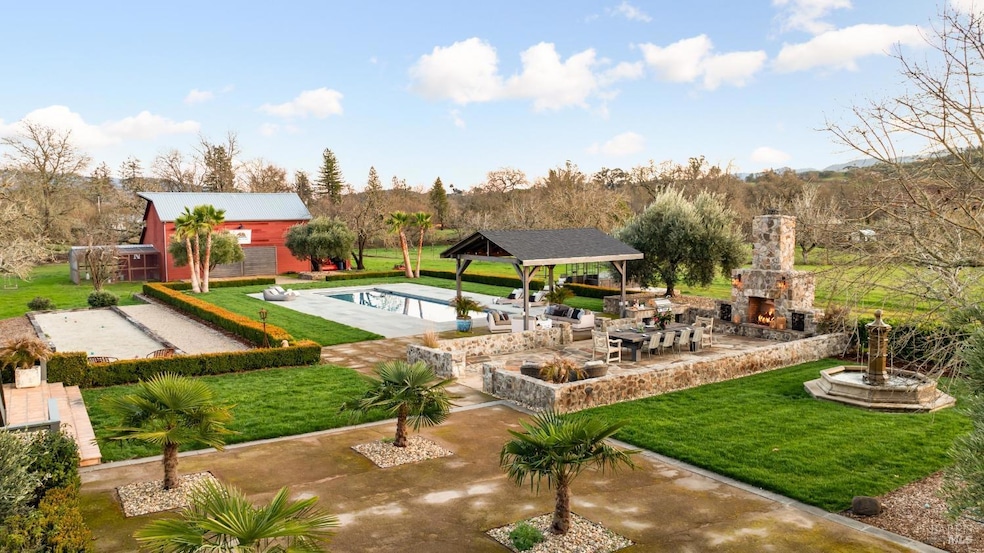
360 Lawndale Rd Kenwood, CA 95452
Oakmont Village NeighborhoodHighlights
- Additional Residence on Property
- In Ground Pool
- Vineyard View
- Kenwood Elementary School Rated A-
- 4.72 Acre Lot
- Wood Flooring
About This Home
As of March 2025The property at 360 Lawndale Road is fondly known as Red Barn Farm. As you pass through the gate at the main entry you'll find yourself nestled in a beautiful Wine Country setting, surrounded by majestic olive, oak and walnut trees. The first of two charming updated cottages features a quaint covered porch, two bedrooms and a bathroom with a walk-in shower. The second main cottage opens onto a spacious dining room, which leads to a kitchen with custom white cabinetry, marble countertops, and stainless steel appliances. The two bedrooms each have windows inviting in the natural light, and the shared bathroom features a large walk-in shower. The outdoor spaces within this property are some of its most spectacular features. An expansive stone patio holds a well-equipped outdoor kitchen, as well as a seating area around a large fireplace. Next to the kitchen is a large pergola providing an ideal space for al fresco dining. A built-in pool and unique cabana are tranquil areas to relax and unwind as you take in the 360 degree views. The beautiful landscaping, raised garden beds, and lawn offer additional desirable amenities. 360 Lawndale Road is an idyllic Sonoma Valley Wine Country estate.
Home Details
Home Type
- Single Family
Est. Annual Taxes
- $22,614
Year Built
- Built in 1939
Lot Details
- 4.72 Acre Lot
- Landscaped
- Garden
Parking
- 2 Car Detached Garage
- Garage Door Opener
- Guest Parking
Property Views
- Vineyard
- Pasture
- Orchard Views
- Mountain
- Hills
- Valley
Home Design
- Side-by-Side
- Frame Construction
- Composition Roof
- Wood Siding
- Stucco
Interior Spaces
- 2,315 Sq Ft Home
- 1-Story Property
- Raised Hearth
- Living Room with Fireplace
- Living Room with Attached Deck
- Formal Dining Room
Kitchen
- Free-Standing Gas Range
- Range Hood
- Dishwasher
- Marble Countertops
Flooring
- Wood
- Tile
Bedrooms and Bathrooms
- 4 Bedrooms
- Bathroom on Main Level
- 2 Full Bathrooms
- Bathtub with Shower
Laundry
- Laundry in Kitchen
- Washer and Dryer Hookup
Pool
- In Ground Pool
- Pool Cover
Additional Homes
- Additional Residence on Property
Utilities
- Central Heating and Cooling System
- Heating System Uses Gas
- Natural Gas Connected
- Well
- Septic System
Community Details
- Stream Seasonal
Listing and Financial Details
- Assessor Parcel Number 050-060-078-000
Map
Home Values in the Area
Average Home Value in this Area
Property History
| Date | Event | Price | Change | Sq Ft Price |
|---|---|---|---|---|
| 03/28/2025 03/28/25 | Sold | $3,000,000 | -7.7% | $1,296 / Sq Ft |
| 03/21/2025 03/21/25 | Pending | -- | -- | -- |
| 02/22/2025 02/22/25 | For Sale | $3,250,000 | -- | $1,404 / Sq Ft |
Tax History
| Year | Tax Paid | Tax Assessment Tax Assessment Total Assessment is a certain percentage of the fair market value that is determined by local assessors to be the total taxable value of land and additions on the property. | Land | Improvement |
|---|---|---|---|---|
| 2023 | $22,614 | $1,933,166 | $1,137,827 | $795,339 |
| 2022 | $20,618 | $1,895,262 | $1,115,517 | $779,745 |
| 2021 | $20,096 | $1,858,101 | $1,093,645 | $764,456 |
| 2020 | $20,030 | $1,839,050 | $1,082,432 | $756,618 |
| 2019 | $19,866 | $1,802,991 | $1,061,208 | $741,783 |
| 2018 | $19,700 | $1,767,639 | $1,040,400 | $727,239 |
| 2017 | $19,283 | $1,732,980 | $1,020,000 | $712,980 |
| 2016 | $19,151 | $1,699,000 | $1,000,000 | $699,000 |
| 2015 | $13,092 | $1,183,372 | $691,611 | $491,761 |
| 2014 | -- | $1,132,593 | $678,064 | $454,529 |
Mortgage History
| Date | Status | Loan Amount | Loan Type |
|---|---|---|---|
| Previous Owner | $1,044,000 | No Value Available | |
| Previous Owner | $1,162,000 | Adjustable Rate Mortgage/ARM | |
| Previous Owner | $353,000 | Unknown |
Deed History
| Date | Type | Sale Price | Title Company |
|---|---|---|---|
| Grant Deed | $3,000,000 | Fidelity National Title Compan | |
| Grant Deed | $1,699,000 | Fidelity National Title Co | |
| Grant Deed | $1,100,000 | First American Title Company | |
| Grant Deed | $705,000 | First American Title Company |
Similar Homes in Kenwood, CA
Source: Bay Area Real Estate Information Services (BAREIS)
MLS Number: 324113379
APN: 050-060-078
- 8099 Sonoma Hwy
- 8852 Hood Mountain Cir
- 390 Treehaven Ln
- 348 Singing Brook Cir
- 365 Twin Lakes Dr
- 338 Singing Brook Cir
- 301 Twin Lakes Dr Unit CA
- 8151 Oakmont Dr
- 330 Singing Brook Cir
- 8911 Oakmont Dr
- 357 Singing Brook Cir
- 325 Twin Lakes Dr
- 8912 Oakmont Dr
- 8917 Acorn Ln
- 8923 Oakmont Dr
- 8916 Oakmont Dr
- 650 Kenilworth Ave
- 195 Mountain Vista Place
- 7889 Oakmont Dr
- 188 Mountain Vista Cir
