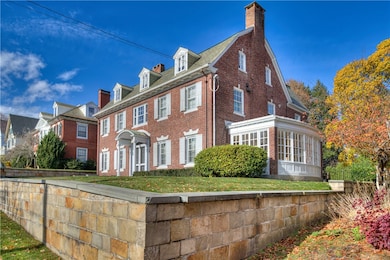
360 Olney St Providence, RI 02906
Blackstone Neighborhood
7
Beds
6
Baths
7,537
Sq Ft
0.36
Acres
Highlights
- Marina
- 0.36 Acre Lot
- Wood Flooring
- Golf Course Community
- Colonial Architecture
- 2 Fireplaces
About This Home
As of December 2024Sold before print. Entered for comp purposes only.
Home Details
Home Type
- Single Family
Est. Annual Taxes
- $35,096
Year Built
- Built in 1920
Parking
- 3 Car Detached Garage
Home Design
- Colonial Architecture
- Brick Exterior Construction
Interior Spaces
- 3-Story Property
- 2 Fireplaces
- Fireplace Features Masonry
- Finished Basement
- Basement Fills Entire Space Under The House
Flooring
- Wood
- Ceramic Tile
Bedrooms and Bathrooms
- 7 Bedrooms
Utilities
- Central Air
- Heating System Uses Gas
- Radiant Heating System
- Baseboard Heating
- 200+ Amp Service
- Gas Water Heater
Additional Features
- Accessible Elevator Installed
- 0.36 Acre Lot
- Property near a hospital
Listing and Financial Details
- Tax Lot 79
- Assessor Parcel Number 360OLNEYSTPROV
Community Details
Amenities
- Shops
- Restaurant
- Public Transportation
Recreation
- Marina
- Golf Course Community
- Tennis Courts
- Recreation Facilities
Map
Create a Home Valuation Report for This Property
The Home Valuation Report is an in-depth analysis detailing your home's value as well as a comparison with similar homes in the area
Home Values in the Area
Average Home Value in this Area
Property History
| Date | Event | Price | Change | Sq Ft Price |
|---|---|---|---|---|
| 12/31/2024 12/31/24 | Sold | $3,600,000 | 0.0% | $478 / Sq Ft |
| 12/31/2024 12/31/24 | For Sale | $3,600,000 | -- | $478 / Sq Ft |
Source: State-Wide MLS
Tax History
| Year | Tax Paid | Tax Assessment Tax Assessment Total Assessment is a certain percentage of the fair market value that is determined by local assessors to be the total taxable value of land and additions on the property. | Land | Improvement |
|---|---|---|---|---|
| 2024 | $35,096 | $1,912,600 | $443,900 | $1,468,700 |
| 2023 | $35,096 | $1,912,600 | $443,900 | $1,468,700 |
| 2022 | $34,044 | $1,912,600 | $443,900 | $1,468,700 |
| 2021 | $36,852 | $1,500,500 | $376,700 | $1,123,800 |
| 2020 | $36,852 | $1,500,500 | $376,700 | $1,123,800 |
| 2019 | $36,852 | $1,500,500 | $376,700 | $1,123,800 |
| 2018 | $47,010 | $1,470,900 | $323,200 | $1,147,700 |
| 2017 | $47,010 | $1,470,900 | $323,200 | $1,147,700 |
| 2016 | $47,010 | $1,470,900 | $323,200 | $1,147,700 |
| 2015 | $46,757 | $1,412,600 | $342,200 | $1,070,400 |
| 2014 | $47,675 | $1,412,600 | $342,200 | $1,070,400 |
| 2013 | $47,675 | $1,412,600 | $342,200 | $1,070,400 |
Source: Public Records
Mortgage History
| Date | Status | Loan Amount | Loan Type |
|---|---|---|---|
| Open | $2,160,000 | Purchase Money Mortgage | |
| Closed | $2,160,000 | Purchase Money Mortgage | |
| Previous Owner | $180,000 | Stand Alone Refi Refinance Of Original Loan | |
| Previous Owner | $992,000 | Adjustable Rate Mortgage/ARM | |
| Previous Owner | $999,999 | Adjustable Rate Mortgage/ARM | |
| Previous Owner | $150,000 | No Value Available |
Source: Public Records
Deed History
| Date | Type | Sale Price | Title Company |
|---|---|---|---|
| Warranty Deed | $3,600,000 | None Available | |
| Warranty Deed | $3,600,000 | None Available | |
| Warranty Deed | $3,600,000 | None Available | |
| Deed | -- | None Available | |
| Deed | -- | None Available | |
| Deed | $1,150,000 | -- | |
| Deed | $4,750 | -- | |
| Deed | $1,150,000 | -- | |
| Deed | $4,750 | -- |
Source: Public Records
Similar Homes in Providence, RI
Source: State-Wide MLS
MLS Number: 1375163
APN: PROV-110079-000000-000000
Nearby Homes
- 21 Laurel Ave
- 25 Brenton Ave
- 52 Alumni Ave
- 24 Alumni Ave
- 251 Olney St
- 214 Howell St Unit 2
- 22 Miles Ave Unit 1
- 193 Howell St Unit 1
- 131 Laurel Ave
- 501 Hope St
- 422 Wayland Ave
- 427 Lloyd Ave
- 51 Arlington Ave Unit B
- 69 Taft Ave
- 34 Barnes St Unit 3
- 34 Barnes St Unit 5
- 41 Larch St
- 7 Mount Hope Ave Unit 207
- 185 Brown St
- 102 Lloyd Ave

