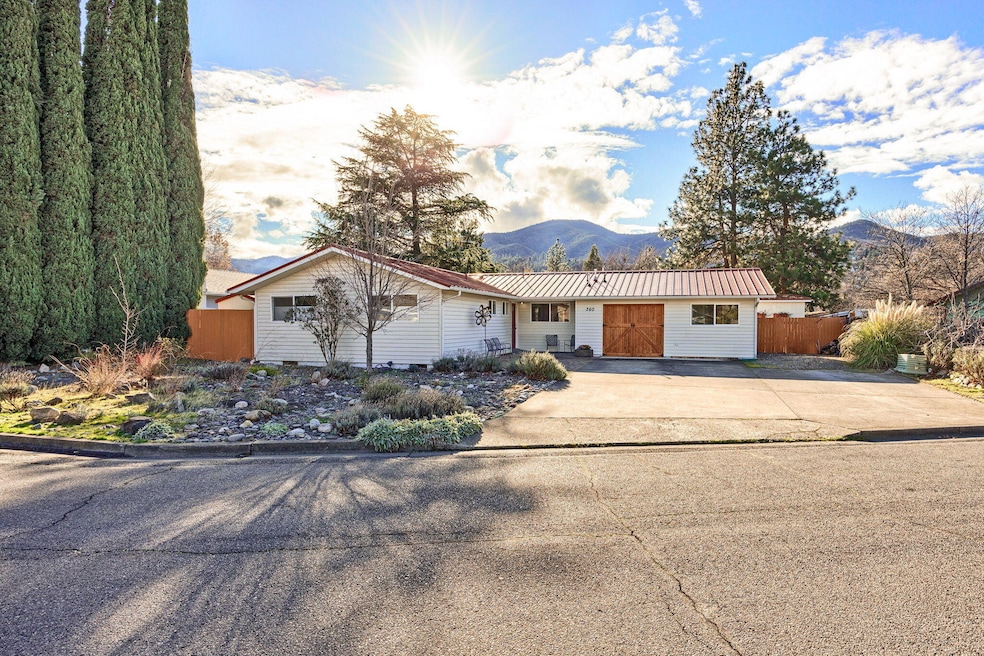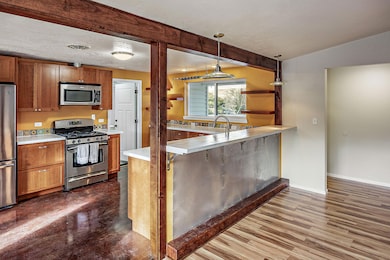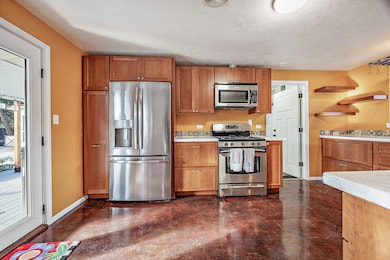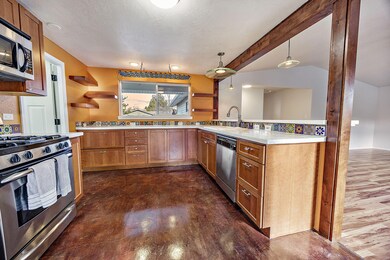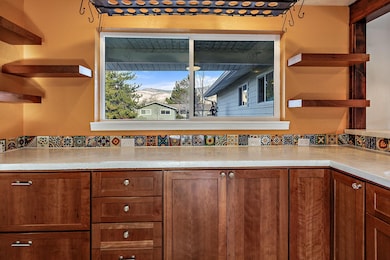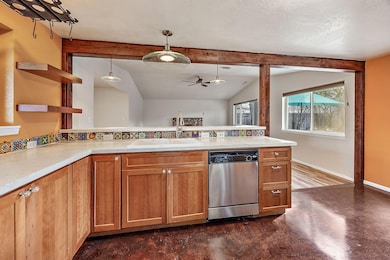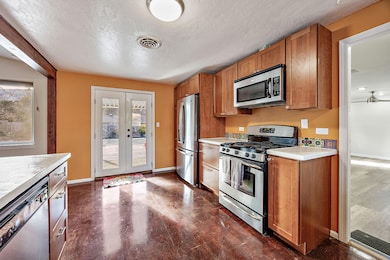
360 Oxford St Ashland, OR 97520
Quiet Village NeighborhoodEstimated payment $3,477/month
Highlights
- RV Access or Parking
- Two Primary Bedrooms
- Mountain View
- Helman Elementary School Rated A-
- Open Floorplan
- Vaulted Ceiling
About This Home
Single level and move in ready! This four-bedroom home has been lovingly remodeled, including concrete countertops, stainless appliances and lots of quality cabinetry in the open and functional kitchen. For outdoor entertaining, there is convenient French door access to the private backyard. Vaulted great room features a gas fireplace with brick surround. Flexible floorplan includes two en-suite bedrooms with private bathrooms. The true primary offers a large walk-in closet, stylish tiled shower and slider access to the inground, heated saltwater pool. The guest bathroom has been updated with tile flooring and a tile shower/tub surround. Hard to find RV parking. Metal roof and newer tankless hot water heater. Covered back patio, garden sheds for additional storage plus a workshop with endless potential. Plenty of space to garden.
Listing Agent
John L. Scott Ashland Brokerage Phone: 5414144663 License #199912011

Home Details
Home Type
- Single Family
Est. Annual Taxes
- $3,873
Year Built
- Built in 1972
Lot Details
- 8,276 Sq Ft Lot
- Kennel or Dog Run
- Fenced
- Drip System Landscaping
- Level Lot
- Property is zoned R-1-7.5, R-1-7.5
Property Views
- Mountain
- Valley
- Neighborhood
Home Design
- Ranch Style House
- Frame Construction
- Metal Roof
- Concrete Perimeter Foundation
Interior Spaces
- 1,622 Sq Ft Home
- Open Floorplan
- Vaulted Ceiling
- Ceiling Fan
- Gas Fireplace
- Double Pane Windows
- Great Room with Fireplace
Kitchen
- Eat-In Kitchen
- Breakfast Bar
- Oven
- Range with Range Hood
- Microwave
- Dishwasher
- Stone Countertops
- Disposal
Flooring
- Concrete
- Tile
Bedrooms and Bathrooms
- 4 Bedrooms
- Double Master Bedroom
- Linen Closet
- Walk-In Closet
- In-Law or Guest Suite
- 3 Full Bathrooms
- Dual Flush Toilets
- Bathtub Includes Tile Surround
Laundry
- Dryer
- Washer
Home Security
- Carbon Monoxide Detectors
- Fire and Smoke Detector
Parking
- No Garage
- Gravel Driveway
- On-Street Parking
- RV Access or Parking
Eco-Friendly Details
- Sprinklers on Timer
Outdoor Features
- Shed
- Storage Shed
Utilities
- Forced Air Heating and Cooling System
- Heating System Uses Natural Gas
- Heat Pump System
- Natural Gas Connected
- Tankless Water Heater
- Cable TV Available
Community Details
- No Home Owners Association
Listing and Financial Details
- Tax Lot 3800
- Assessor Parcel Number 10051789
Map
Home Values in the Area
Average Home Value in this Area
Tax History
| Year | Tax Paid | Tax Assessment Tax Assessment Total Assessment is a certain percentage of the fair market value that is determined by local assessors to be the total taxable value of land and additions on the property. | Land | Improvement |
|---|---|---|---|---|
| 2024 | $3,873 | $242,510 | $109,450 | $133,060 |
| 2023 | $3,747 | $235,450 | $106,270 | $129,180 |
| 2022 | $3,627 | $235,450 | $106,270 | $129,180 |
| 2021 | $3,503 | $228,600 | $103,180 | $125,420 |
| 2020 | $3,405 | $221,950 | $100,180 | $121,770 |
| 2019 | $2,928 | $209,220 | $94,440 | $114,780 |
| 2018 | $2,766 | $203,130 | $91,690 | $111,440 |
| 2017 | $2,746 | $203,130 | $91,690 | $111,440 |
| 2016 | $2,391 | $173,770 | $86,440 | $87,330 |
| 2015 | $2,670 | $173,770 | $86,440 | $87,330 |
| 2014 | $2,584 | $163,800 | $81,480 | $82,320 |
Property History
| Date | Event | Price | Change | Sq Ft Price |
|---|---|---|---|---|
| 04/14/2025 04/14/25 | Price Changed | $565,000 | -1.7% | $348 / Sq Ft |
| 01/30/2025 01/30/25 | Price Changed | $575,000 | -4.2% | $355 / Sq Ft |
| 01/06/2025 01/06/25 | For Sale | $600,000 | +177.8% | $370 / Sq Ft |
| 10/25/2012 10/25/12 | Sold | $216,000 | -5.7% | $190 / Sq Ft |
| 09/18/2012 09/18/12 | Pending | -- | -- | -- |
| 05/08/2012 05/08/12 | For Sale | $229,000 | -- | $201 / Sq Ft |
Deed History
| Date | Type | Sale Price | Title Company |
|---|---|---|---|
| Bargain Sale Deed | -- | First American | |
| Interfamily Deed Transfer | -- | None Available | |
| Warranty Deed | $216,000 | First American | |
| Interfamily Deed Transfer | -- | None Available |
Mortgage History
| Date | Status | Loan Amount | Loan Type |
|---|---|---|---|
| Closed | $500,000 | Credit Line Revolving | |
| Closed | $330,700 | New Conventional | |
| Previous Owner | $150,000 | Credit Line Revolving | |
| Previous Owner | $99,000 | Credit Line Revolving | |
| Previous Owner | $212,087 | FHA |
Similar Homes in Ashland, OR
Source: Southern Oregon MLS
MLS Number: 220193655
APN: 10051789
