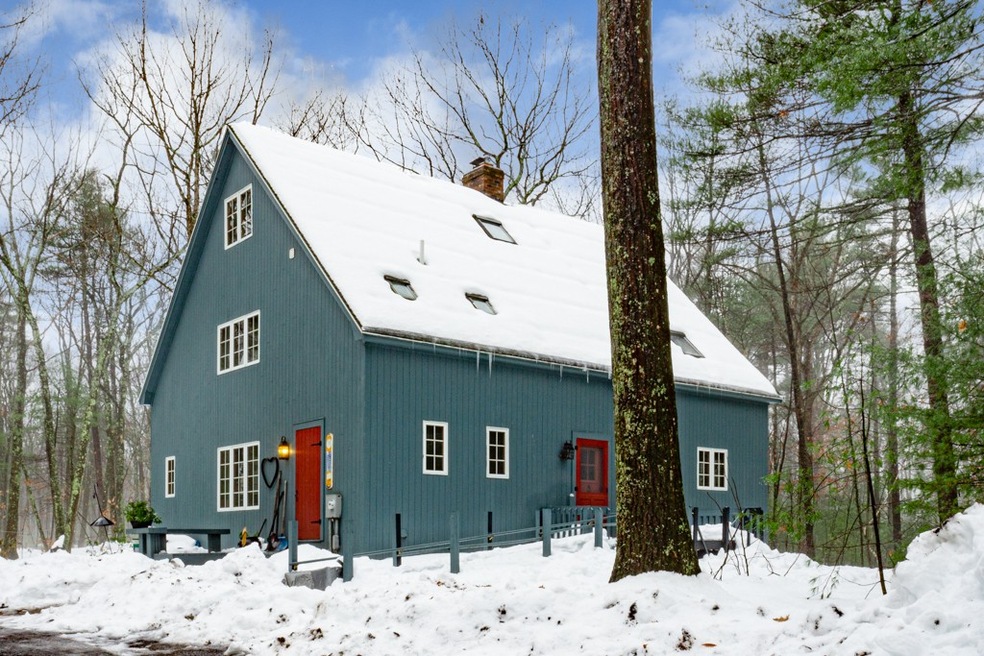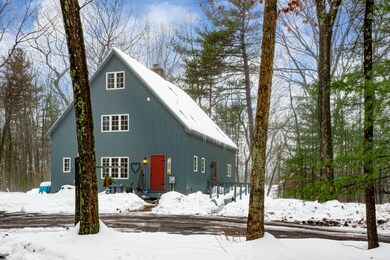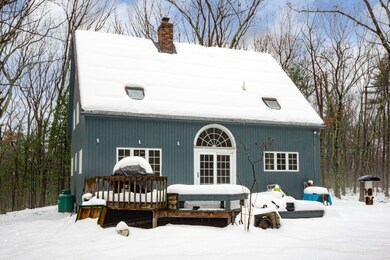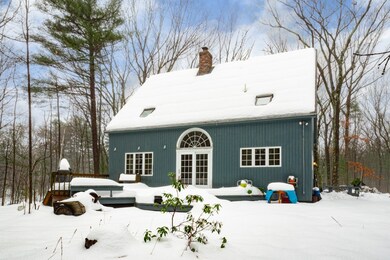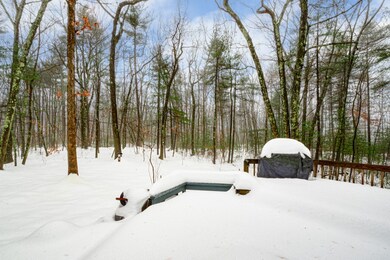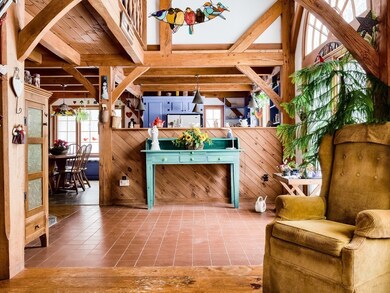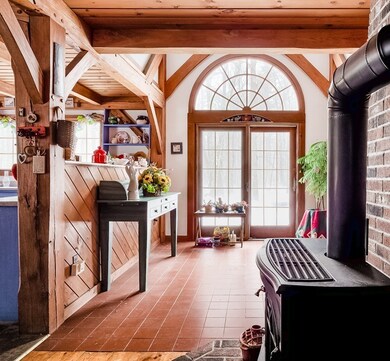
360 Page St Lunenburg, MA 01462
Highlights
- Deck
- Wood Flooring
- Wood Insert Heater
- Lunenburg High School Rated 9+
- Electric Baseboard Heater
About This Home
As of August 2023GORGEOUS - ONE OF A KIND. This beautifully crafted post & beam home has it all. At the end of a long driveway, and sitting quaintly on 4 acres abutting a bird sanctuary you can enjoy the peace and quiet of the great outdoors right in your own backyard or from the deck! Inside you will find beamed ceilings, an open concept floor plan, double wide hardwood floors throughout and many storage amenities masterfully crafted into the house. Cozy up in front of the fireplace in the living room, or work from home with an in-home office on the first floor. The second level overlooks the first floor hallway area and features 3 bedrooms, one being a master bedroom with a master bath. You will also find a custom stairway leading to a bonus 3rd level that has a hardwood cat walk connecting two 13 x 9 bonus rooms making for plenty of storage, or even a private area to spend your free time. Privately designed, the architecture, character & uniqueness make this a MUST SEE. Book your appointment today.
Home Details
Home Type
- Single Family
Est. Annual Taxes
- $6,032
Year Built
- Built in 1981
Kitchen
- Range
- Dishwasher
- Disposal
Flooring
- Wood
- Vinyl
Utilities
- Window Unit Cooling System
- Wood Insert Heater
- Electric Baseboard Heater
- Heating System Uses Propane
- Electric Water Heater
- Private Sewer
Additional Features
- Deck
- Property is zoned RA
- Basement
Listing and Financial Details
- Assessor Parcel Number M:088.0 B:0032 L:0000.0
Map
Home Values in the Area
Average Home Value in this Area
Property History
| Date | Event | Price | Change | Sq Ft Price |
|---|---|---|---|---|
| 08/24/2023 08/24/23 | Sold | $615,000 | +11.8% | $246 / Sq Ft |
| 07/18/2023 07/18/23 | Pending | -- | -- | -- |
| 07/12/2023 07/12/23 | For Sale | $549,900 | +34.8% | $220 / Sq Ft |
| 03/13/2020 03/13/20 | Sold | $408,000 | -2.8% | $158 / Sq Ft |
| 01/15/2020 01/15/20 | Pending | -- | -- | -- |
| 12/15/2019 12/15/19 | For Sale | $419,900 | -- | $163 / Sq Ft |
Tax History
| Year | Tax Paid | Tax Assessment Tax Assessment Total Assessment is a certain percentage of the fair market value that is determined by local assessors to be the total taxable value of land and additions on the property. | Land | Improvement |
|---|---|---|---|---|
| 2024 | $6,032 | $427,800 | $163,600 | $264,200 |
| 2023 | $5,860 | $400,800 | $148,500 | $252,300 |
| 2022 | $5,736 | $333,700 | $126,100 | $207,600 |
| 2020 | $6,228 | $343,700 | $126,100 | $217,600 |
| 2019 | $6,041 | $323,400 | $119,700 | $203,700 |
| 2018 | $5,652 | $286,900 | $109,800 | $177,100 |
| 2017 | $4,789 | $239,700 | $105,700 | $134,000 |
| 2016 | $4,534 | $231,200 | $101,300 | $129,900 |
| 2015 | $4,078 | $222,600 | $96,900 | $125,700 |
Mortgage History
| Date | Status | Loan Amount | Loan Type |
|---|---|---|---|
| Open | $492,000 | Purchase Money Mortgage | |
| Closed | $386,900 | Stand Alone Refi Refinance Of Original Loan | |
| Closed | $387,600 | New Conventional | |
| Previous Owner | $43,000 | No Value Available |
Deed History
| Date | Type | Sale Price | Title Company |
|---|---|---|---|
| Personal Reps Deed | $408,000 | None Available | |
| Deed | $12,500 | -- |
Similar Homes in the area
Source: MLS Property Information Network (MLS PIN)
MLS Number: 72600841
APN: LUNE-000880-000032
- 110 Burrage St
- 71 Watt St
- 35 Cortland Cir
- 293 Reservoir Rd
- 6 Butterfly Ln
- 607-609 Flat Hill Rd
- 15 Shaker Ct
- 166 Elmwood Rd
- 108 Goodrich St
- 35 Leominster Rd
- 411 Leominster Rd
- 711.8 Massachusetts Ave Unit 8
- 711.7 Massachusetts Ave Unit 7
- 711.6 Massachusetts Ave Unit 6
- 19 Whitney Rd
- 234 Great Rd Unit C
- 114 Chestnut St
- 2 Lincoln St
- 12 Wintergreen Ct
- 5 Round Rd
