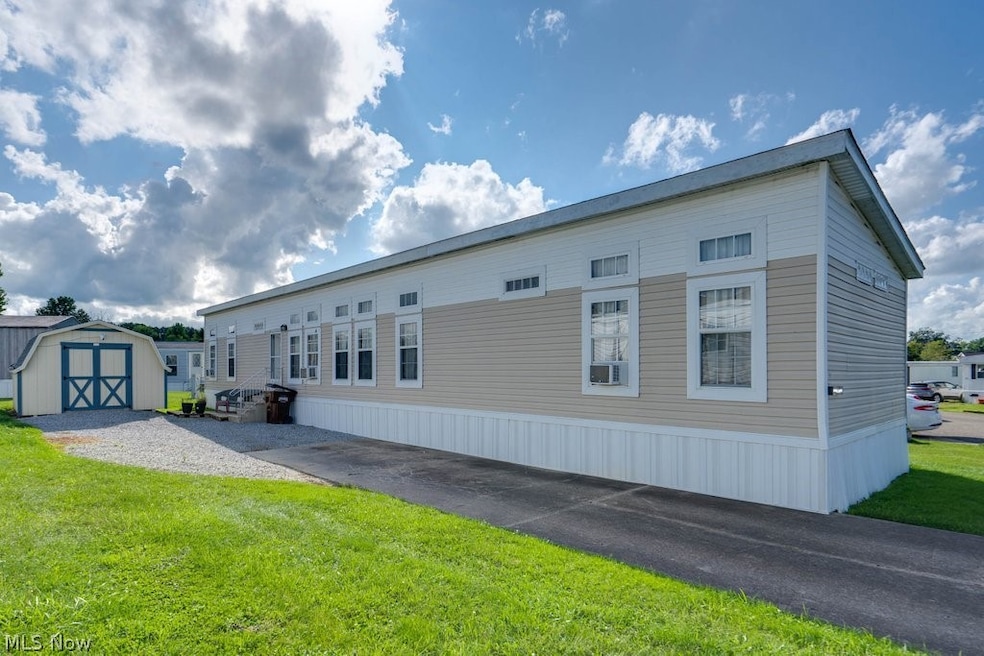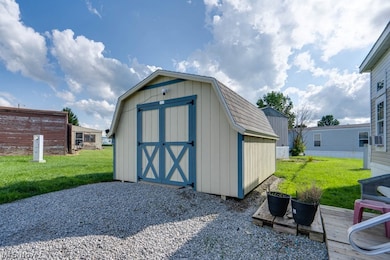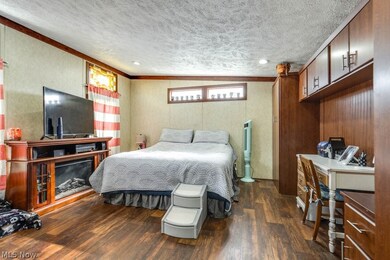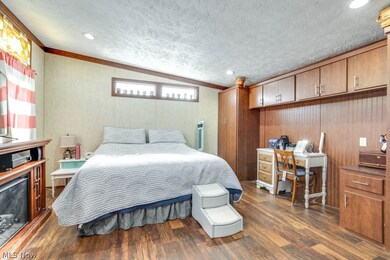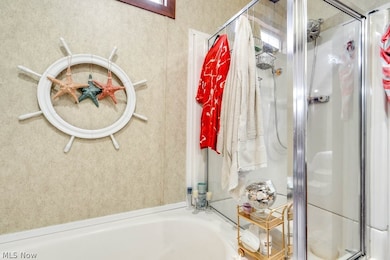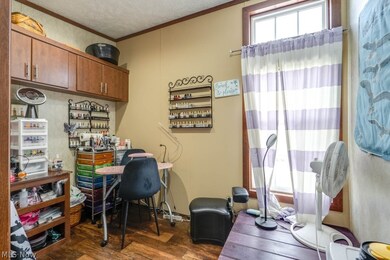360 S Main St Unit 713 West Salem, OH 44287
Highlights
- Community Lake
- Window Unit Cooling System
- Forced Air Heating System
- No HOA
- Community Playground
- Northeast Facing Home
About This Home
As of August 2024This home is impeccably maintained, has so many unique touches, and is move-in ready. Large extended driveway (2021), huge storage shed, and ranch style manufactured home with new skirting and siding (2023), roof from the studs up (2020). Enter through the front door and feel the calm of earth-tones with the wooden breakfast bar, neutral counters, upgraded cabinets (plenty of space!), double stainless-steel sink, dishwasher, refrigerator, range, and microwave. Up to date plank vinyl flooring, stone-lined entertainment center with built-in glass cabinetry, newer vinyl windows, recessed lighting and high ceilings throughout. Washer/dryer is cleverly hidden away behind doors in the hall- Pocket doors throughout for more space, hot water tank (2022), furnace (2009). 1st bedroom has space for a bunk bed, or twin-sized bed with large closet and built-in cabinets, second bedroom is huge with high ceilings, first full bath has bath/shower combo, and spotless sink and cabinet areas. Master bedroom is gigantic with 4 closets, and on-suite full bath. Bathtub and also full shower, double sinks, and large mirror. This home is truly one of a kind, a rare model, awaiting a new owner! Call today for a private showing.
Last Agent to Sell the Property
Keller Williams Elevate Brokerage Email: 440-572-1200 klrw638@kw.com License #2007004838

Last Buyer's Agent
Berkshire Hathaway HomeServices Professional Realty License #2024000449

Property Details
Home Type
- Mobile/Manufactured
Est. Annual Taxes
- $475
Year Built
- Built in 2009
Lot Details
- Northeast Facing Home
- Land Lease of $273
Home Design
- Fiberglass Roof
- Asphalt Roof
- Vinyl Siding
Interior Spaces
- 1-Story Property
- Laundry in unit
Kitchen
- Range
- Microwave
- Dishwasher
Bedrooms and Bathrooms
- 3 Main Level Bedrooms
- 2 Full Bathrooms
Parking
- No Garage
- Driveway
- Paved Parking
Utilities
- Window Unit Cooling System
- Forced Air Heating System
Listing and Financial Details
- Assessor Parcel Number 2508115
Community Details
Overview
- No Home Owners Association
- Community Lake
Recreation
- Community Playground
Map
Home Values in the Area
Average Home Value in this Area
Property History
| Date | Event | Price | Change | Sq Ft Price |
|---|---|---|---|---|
| 08/16/2024 08/16/24 | Sold | $45,000 | 0.0% | -- |
| 07/09/2024 07/09/24 | Pending | -- | -- | -- |
| 07/01/2024 07/01/24 | Price Changed | $45,000 | -4.3% | -- |
| 06/08/2024 06/08/24 | For Sale | $47,000 | -- | -- |
Source: MLS Now
MLS Number: 5043904
APN: 25-00361-000 01
- 4 Holli Ct
- 0 Ruff Rd Unit 9066272
- 0 Ruff Rd Unit 5105798
- 0 Ruff Rd Unit 229228
- 110 Ferndale Dr
- 141 Back St
- 60 Belle Ave
- 15426 Fair Rd
- 7104 Ruff Rd
- 10075 Pawnee Rd
- 12255 Williams Rd
- 105 W Oak St
- 2245 Byrrh Place
- 2199 Brassica Ln
- 5535 W Britton Rd
- 6053 Live Oak Ct
- 2025 Coriander Dr
- 2002 Coriander Dr
- 9690 Firestone Rd
- 1129 Cinnamon Dr S
