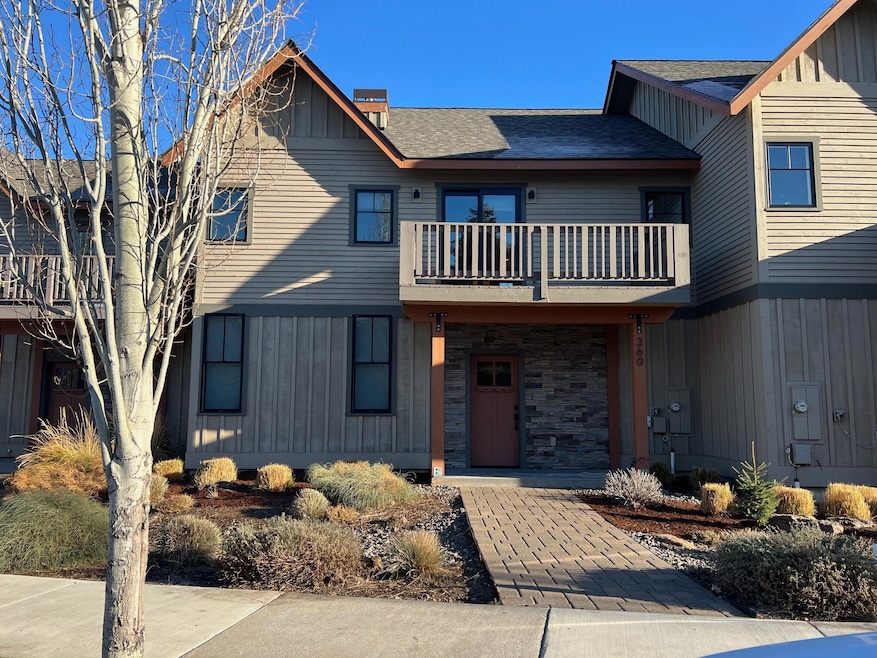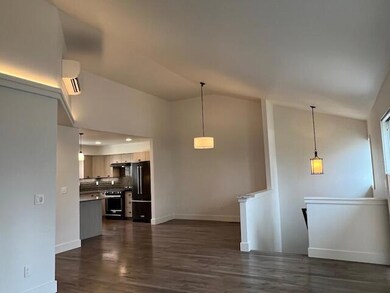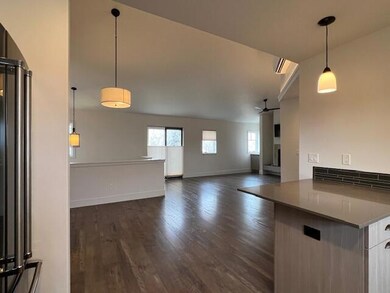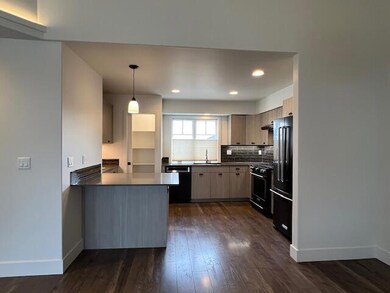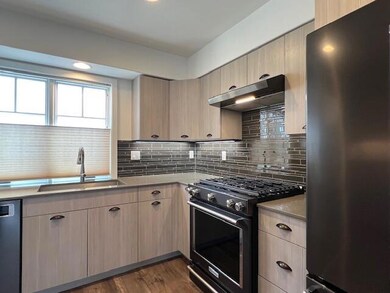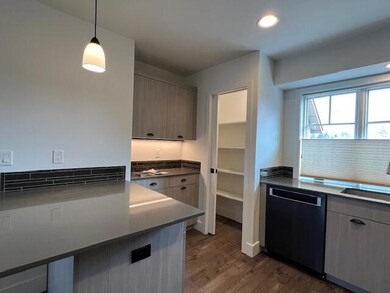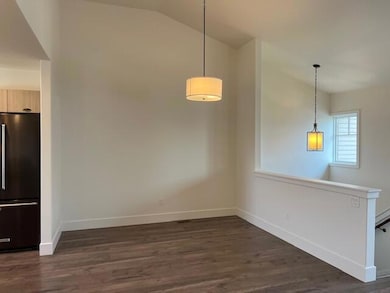
360 S Pine Meadow St Sisters, OR 97759
Highlights
- No Units Above
- Two Primary Bedrooms
- Earth Advantage Certified Home
- Sisters Elementary School Rated A-
- Open Floorplan
- Mountain View
About This Home
As of March 2025Move in Ready! This townhome in Pine Meadow Village is ready for your vibe. It's modern design and interior selections will be sure to impress. Equipped with Radiant tile floors downstairs, 2 carpeted bedrooms, 2 tiled bathrooms, laundry room, laminate flooring, vaulted ceilings, fireplace, mini-split for heating & cooling, and an energy air exchanger qualifies for an Earth Advantage build. Functional kitchen includes propane cooktop, refrigerator, DW, laminate textured cabinets, quartz countertops, and pantry. Enjoy the views from your private balcony. Single car garage with paver driveway accesses downstairs utility room with washer, dryer, and laundry sink! This neighborhood's amenities are sought*after and views of the Cascade Mountain range are steps away. Easy to show, vacant.
Last Agent to Sell the Property
Ali Mayea
Sisters HomeLand Realty License #200201008
Townhouse Details
Home Type
- Townhome
Est. Annual Taxes
- $3,605
Year Built
- Built in 2018
Lot Details
- 1,742 Sq Ft Lot
- No Units Above
- No Units Located Below
- Two or More Common Walls
- Drip System Landscaping
HOA Fees
- $188 Monthly HOA Fees
Parking
- 1 Car Attached Garage
- Garage Door Opener
- Driveway
- Paver Block
- On-Street Parking
Property Views
- Mountain
- Neighborhood
Home Design
- Contemporary Architecture
- Slab Foundation
- Frame Construction
- Composition Roof
- Double Stud Wall
Interior Spaces
- 1,437 Sq Ft Home
- 2-Story Property
- Open Floorplan
- Central Vacuum
- Vaulted Ceiling
- Ceiling Fan
- Propane Fireplace
- Double Pane Windows
- Wood Frame Window
- Great Room with Fireplace
Kitchen
- Eat-In Kitchen
- Breakfast Bar
- Oven
- Range with Range Hood
- Dishwasher
- Solid Surface Countertops
- Disposal
Flooring
- Carpet
- Laminate
- Tile
Bedrooms and Bathrooms
- 2 Bedrooms
- Primary Bedroom on Main
- Double Master Bedroom
- Walk-In Closet
- 2 Full Bathrooms
- Double Vanity
- Bathtub with Shower
- Bathtub Includes Tile Surround
Laundry
- Laundry Room
- Dryer
- Washer
Home Security
Eco-Friendly Details
- Earth Advantage Certified Home
- ENERGY STAR Qualified Equipment for Heating
- Sprinklers on Timer
Outdoor Features
- Deck
Schools
- Sisters Elementary School
- Sisters Middle School
- Sisters High School
Utilities
- Ductless Heating Or Cooling System
- ENERGY STAR Qualified Air Conditioning
- Whole House Fan
- Zoned Cooling
- Heating System Uses Propane
- Radiant Heating System
- Water Heater
- Cable TV Available
Listing and Financial Details
- Tax Lot 02403
- Assessor Parcel Number 273940
Community Details
Overview
- Peaks@Pine Meadow Subdivision
- On-Site Maintenance
- Maintained Community
Recreation
- Tennis Courts
- Community Pool
- Snow Removal
Additional Features
- Clubhouse
- Fire and Smoke Detector
Map
Home Values in the Area
Average Home Value in this Area
Property History
| Date | Event | Price | Change | Sq Ft Price |
|---|---|---|---|---|
| 03/19/2025 03/19/25 | Sold | $531,000 | +2.7% | $370 / Sq Ft |
| 02/18/2025 02/18/25 | Pending | -- | -- | -- |
| 02/13/2025 02/13/25 | Price Changed | $517,000 | -2.6% | $360 / Sq Ft |
| 11/27/2024 11/27/24 | For Sale | $531,000 | -- | $370 / Sq Ft |
Tax History
| Year | Tax Paid | Tax Assessment Tax Assessment Total Assessment is a certain percentage of the fair market value that is determined by local assessors to be the total taxable value of land and additions on the property. | Land | Improvement |
|---|---|---|---|---|
| 2024 | $3,605 | $217,730 | -- | -- |
| 2023 | $3,502 | $211,390 | $0 | $0 |
| 2022 | $3,256 | $199,270 | $0 | $0 |
| 2021 | $3,290 | $193,470 | $0 | $0 |
| 2020 | $3,128 | $193,470 | $0 | $0 |
| 2019 | $3,051 | $187,840 | $0 | $0 |
| 2018 | $1,886 | $116,510 | $0 | $0 |
| 2017 | $407 | $25,290 | $0 | $0 |
| 2016 | $165 | $10,330 | $0 | $0 |
Mortgage History
| Date | Status | Loan Amount | Loan Type |
|---|---|---|---|
| Open | $521,382 | FHA | |
| Previous Owner | $210,000 | Adjustable Rate Mortgage/ARM |
Deed History
| Date | Type | Sale Price | Title Company |
|---|---|---|---|
| Warranty Deed | $531,000 | Western Title | |
| Warranty Deed | $517,700 | Western Title | |
| Warranty Deed | $388,500 | Western Title & Escrow | |
| Bargain Sale Deed | -- | Accommodation |
Similar Homes in Sisters, OR
Source: Southern Oregon MLS
MLS Number: 220193163
APN: 273934
- 732 W View Loop
- 617 W Jefferson Ave
- 574 W Jefferson Ave
- 513 S Pine Meadow St
- 517 W Jefferson Ave Unit 5
- 952 W Mckenzie Hwy Unit Lot 57
- 750 S Redwood St
- 471 W Cascade Ave
- 608 S Birch St
- 375 W Washington Ave
- 356 W Jefferson Ave
- 540 S Pine St
- Lot-500 Forest Service Loop Unit 1030 Rd
- 707 S Cottonwood St
- 963 W Linda Ave Unit Lot 31
- 285 W Washington Ave
- 789 S Birch St
- 976 W Mckenzie Hwy Unit Lot 55
- 1014 W Linda Ave Unit Lot 13
- 481 W Hope Ave
