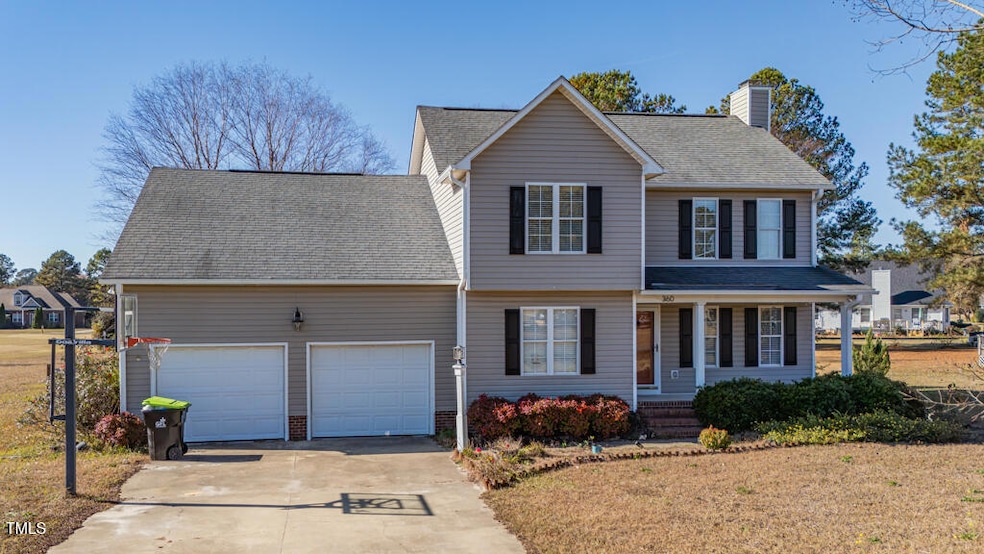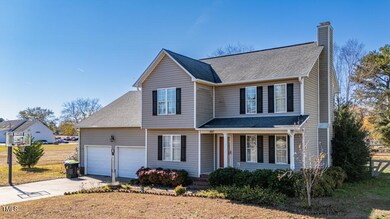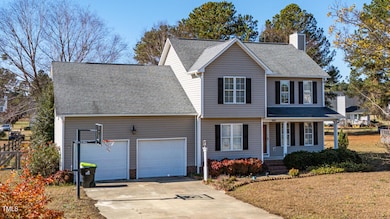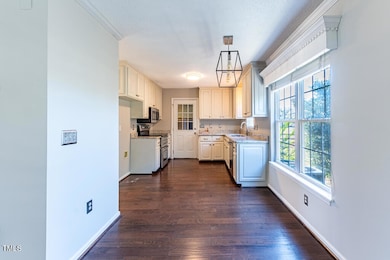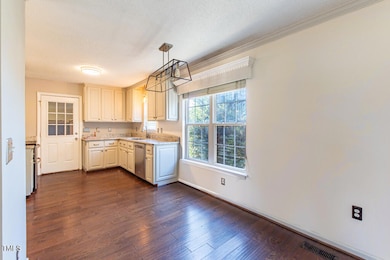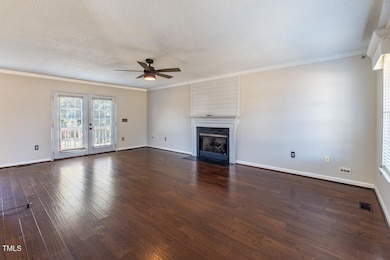
Highlights
- Deck
- Traditional Architecture
- No HOA
- Midway Middle School Rated A-
- Wood Flooring
- Front Porch
About This Home
As of February 2025Beautiful home in Sandy Ridge Country Club community! This 3 -bedroom, 2.5 bath home is updated and move-in ready. The family room features a fireplace with gas logs, and kitchen offers granite countertops, and stainless appliances, a double oven and engineered hardwood floors. The spacious owners
suite includes a garden tub with a separate shower. Additional features include a finished bonus room, a two car garage, and a 0.52 acre lot. Walking distance to pool, with optional pool and golf memberships available. Don't miss this amazing opportunity!!!
Home Details
Home Type
- Single Family
Est. Annual Taxes
- $1,917
Year Built
- Built in 1996
Lot Details
- 0.52 Acre Lot
- Wood Fence
- Landscaped
- Back Yard Fenced
Parking
- 2 Car Attached Garage
- Front Facing Garage
- Garage Door Opener
Home Design
- Traditional Architecture
- Composition Roof
- Vinyl Siding
Interior Spaces
- 1,980 Sq Ft Home
- 2-Story Property
- Living Room
- Dining Room
- Basement
- Crawl Space
Kitchen
- Electric Cooktop
- Microwave
- Dishwasher
Flooring
- Wood
- Carpet
- Tile
- Vinyl
Bedrooms and Bathrooms
- 3 Bedrooms
Laundry
- Laundry Room
- Laundry on upper level
- Electric Dryer Hookup
Attic
- Attic Floors
- Unfinished Attic
Outdoor Features
- Deck
- Front Porch
Schools
- Plainview Elementary School
- Midway Middle School
- Midway High School
Utilities
- Cooling Available
- Heat Pump System
- Electric Water Heater
- Septic Tank
- Septic System
- Cable TV Available
Community Details
- No Home Owners Association
- Sandy Ridge Country Club Subdivision
Listing and Financial Details
- Assessor Parcel Number 14011277821
Map
Home Values in the Area
Average Home Value in this Area
Property History
| Date | Event | Price | Change | Sq Ft Price |
|---|---|---|---|---|
| 02/28/2025 02/28/25 | Sold | $320,000 | -1.5% | $162 / Sq Ft |
| 02/03/2025 02/03/25 | Pending | -- | -- | -- |
| 11/29/2024 11/29/24 | For Sale | $325,000 | +14.1% | $164 / Sq Ft |
| 12/14/2023 12/14/23 | Off Market | $284,900 | -- | -- |
| 01/28/2022 01/28/22 | Sold | $284,900 | 0.0% | $144 / Sq Ft |
| 11/28/2021 11/28/21 | Pending | -- | -- | -- |
| 11/26/2021 11/26/21 | For Sale | $284,900 | +26.9% | $144 / Sq Ft |
| 06/04/2020 06/04/20 | Sold | $224,500 | 0.0% | $113 / Sq Ft |
| 04/02/2020 04/02/20 | Pending | -- | -- | -- |
| 03/23/2020 03/23/20 | For Sale | $224,500 | -- | $113 / Sq Ft |
Tax History
| Year | Tax Paid | Tax Assessment Tax Assessment Total Assessment is a certain percentage of the fair market value that is determined by local assessors to be the total taxable value of land and additions on the property. | Land | Improvement |
|---|---|---|---|---|
| 2024 | $1,917 | $271,911 | $25,000 | $246,911 |
| 2023 | $1,531 | $167,314 | $20,000 | $147,314 |
| 2022 | $1,531 | $167,314 | $20,000 | $147,314 |
| 2021 | $1,531 | $167,314 | $20,000 | $147,314 |
| 2020 | $1,554 | $169,820 | $20,000 | $149,820 |
| 2019 | $1,554 | $169,820 | $0 | $0 |
| 2018 | $1,495 | $163,425 | $0 | $0 |
| 2017 | $1,495 | $163,425 | $0 | $0 |
| 2016 | $1,504 | $163,425 | $0 | $0 |
| 2015 | $1,504 | $163,425 | $0 | $0 |
| 2014 | $1,504 | $163,425 | $0 | $0 |
Mortgage History
| Date | Status | Loan Amount | Loan Type |
|---|---|---|---|
| Open | $323,232 | New Conventional | |
| Previous Owner | $286,440 | VA | |
| Previous Owner | $220,433 | FHA | |
| Previous Owner | $220,433 | FHA | |
| Previous Owner | $120,000 | New Conventional | |
| Previous Owner | $50,000 | Credit Line Revolving | |
| Previous Owner | $35,000 | Credit Line Revolving |
Deed History
| Date | Type | Sale Price | Title Company |
|---|---|---|---|
| Warranty Deed | $320,000 | None Listed On Document | |
| Warranty Deed | $285,000 | South John B | |
| Warranty Deed | $224,500 | None Available | |
| Deed | $136,000 | -- |
Similar Homes in Dunn, NC
Source: Doorify MLS
MLS Number: 10065351
APN: 14011277821
- 35 Fairway Ct
- 18 Day Lily Ln
- 736 Core Rd
- 40 Patricia S Vann Ct
- 39 Stegman Ln
- 0 Union Grove Church Rd
- 105 Bagley Ln
- 5780 Plain View Hwy
- 151 Goose Creek Cir
- 952 Glover Rd
- 1856 N Spring Branch Rd
- 0 Glover Rd
- 1022 Glover Rd
- 302 Mar Joy Dr
- 59 Mar-Joy Dr
- 59 Mar-Joy Dr
- 1469 Savannah Hill Rd
- 1283 Savannah Hill Rd
- 8576 Green Path Rd
- 00 Green Path Rd
