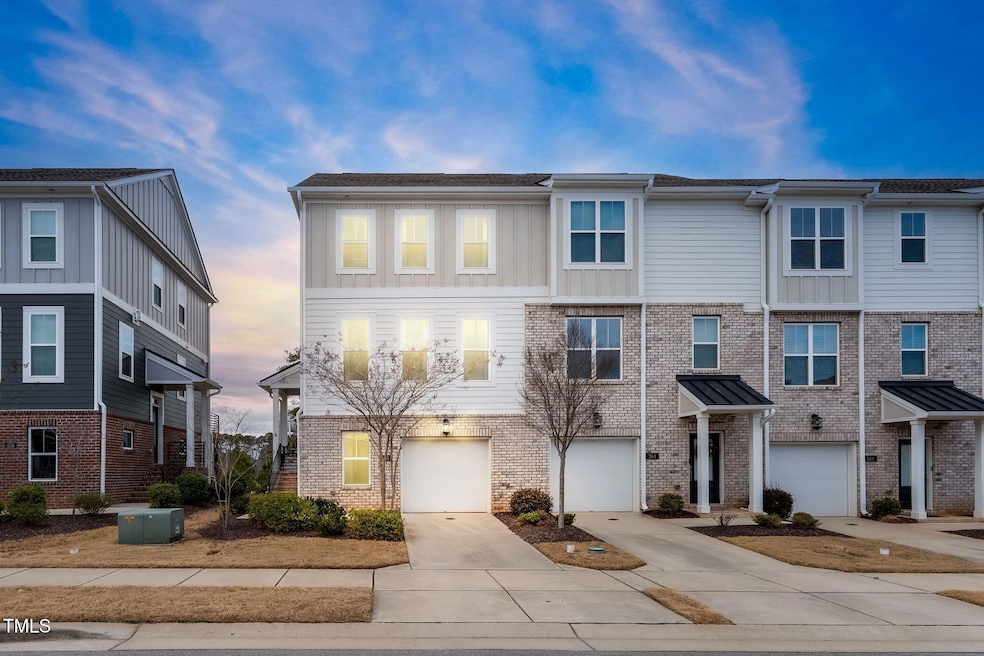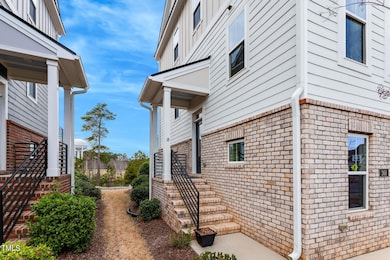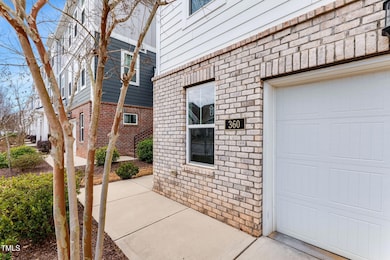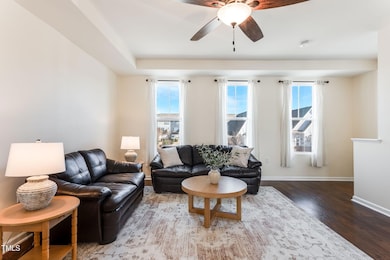
360 Skymont Dr Holly Springs, NC 27540
Highlights
- Craftsman Architecture
- End Unit
- 1 Car Attached Garage
- Holly Springs Elementary School Rated A
- Community Pool
- 4-minute walk to Jones Park
About This Home
As of March 2025Welcome to this beautiful end-unit townhouse, ideally situated in a sought-after pool community just minutes from downtown Holly Springs. The first floor features a separate bedroom with an en-suite bathroom and private patio, perfect for guests or an in-home office. Upstairs, you'll find the beautiful open-concept kitchen with upgraded stainless steel appliances and living room. Enjoy your morning coffee with a view from the comfort of your back deck. Tucked away on the third floor, you'll find the primary suite and extra bedroom, each with a private en-suite bathroom. The community has lots to offer; residents can enjoy the pool, clubhouse, dog park, playground, and connecting greenway. With its proximity to restaurants, coffee shops, and grocery stores, this townhouse offers a rare opportunity for easy, vibrant living. Schedule a showing today!
Townhouse Details
Home Type
- Townhome
Est. Annual Taxes
- $3,232
Year Built
- Built in 2018
Lot Details
- 2,614 Sq Ft Lot
- End Unit
- 1 Common Wall
HOA Fees
- $212 Monthly HOA Fees
Parking
- 1 Car Attached Garage
- 1 Open Parking Space
Home Design
- Craftsman Architecture
- Transitional Architecture
- Brick Veneer
- Slab Foundation
- Shingle Roof
Interior Spaces
- 1,749 Sq Ft Home
- 3-Story Property
Flooring
- Carpet
- Tile
- Luxury Vinyl Tile
Bedrooms and Bathrooms
- 3 Bedrooms
Schools
- Holly Springs Elementary School
- Holly Ridge Middle School
- Holly Springs High School
Utilities
- Central Air
- Heat Pump System
Listing and Financial Details
- Assessor Parcel Number 0659145494
Community Details
Overview
- Association fees include ground maintenance, maintenance structure
- First Services Residential Association, Phone Number (919) 676-5310
- 2018 Market Subdivision
Recreation
- Community Pool
- Dog Park
Map
Home Values in the Area
Average Home Value in this Area
Property History
| Date | Event | Price | Change | Sq Ft Price |
|---|---|---|---|---|
| 03/10/2025 03/10/25 | Sold | $389,000 | -0.1% | $222 / Sq Ft |
| 02/04/2025 02/04/25 | Pending | -- | -- | -- |
| 02/01/2025 02/01/25 | Price Changed | $389,500 | -0.1% | $223 / Sq Ft |
| 01/22/2025 01/22/25 | Price Changed | $389,900 | -1.3% | $223 / Sq Ft |
| 01/02/2025 01/02/25 | For Sale | $394,990 | -- | $226 / Sq Ft |
Tax History
| Year | Tax Paid | Tax Assessment Tax Assessment Total Assessment is a certain percentage of the fair market value that is determined by local assessors to be the total taxable value of land and additions on the property. | Land | Improvement |
|---|---|---|---|---|
| 2024 | $3,232 | $374,738 | $80,000 | $294,738 |
| 2023 | $2,525 | $232,211 | $45,000 | $187,211 |
| 2022 | $2,438 | $232,211 | $45,000 | $187,211 |
| 2021 | $2,392 | $232,211 | $45,000 | $187,211 |
| 2020 | $2,392 | $232,211 | $45,000 | $187,211 |
| 2019 | $2,447 | $201,725 | $45,000 | $156,725 |
| 2018 | $0 | $45,000 | $45,000 | $0 |
Mortgage History
| Date | Status | Loan Amount | Loan Type |
|---|---|---|---|
| Open | $175,000 | New Conventional | |
| Closed | $175,000 | New Conventional | |
| Previous Owner | $102,510 | VA | |
| Previous Owner | $242,445 | VA |
Deed History
| Date | Type | Sale Price | Title Company |
|---|---|---|---|
| Warranty Deed | $389,000 | None Listed On Document | |
| Warranty Deed | $389,000 | None Listed On Document | |
| Warranty Deed | $235,000 | None Available |
Similar Homes in the area
Source: Doorify MLS
MLS Number: 10068712
APN: 0659.13-14-5494-000
- 405 Daisy Grove Ln
- 308 Masden Rd
- 120 Cabrita Ct
- 109 Beldenshire Way
- 108 Branchside Ln
- 204 Flint Point Ln
- 101 Clardona Way
- 112 Cobblepoint Way
- 112 Mendells Dr
- 121 Cobblepoint Way
- 224 Round About Rd
- 300 Round About Rd
- 409 Vista Springs Cir
- 329 N Main St
- 321 Blalock St
- 508 Baygall Rd
- 317 Flatrock Ln
- 909 Starkland Way
- 105 Cross Hill Ln
- 126 W Savannah Ridge Rd






