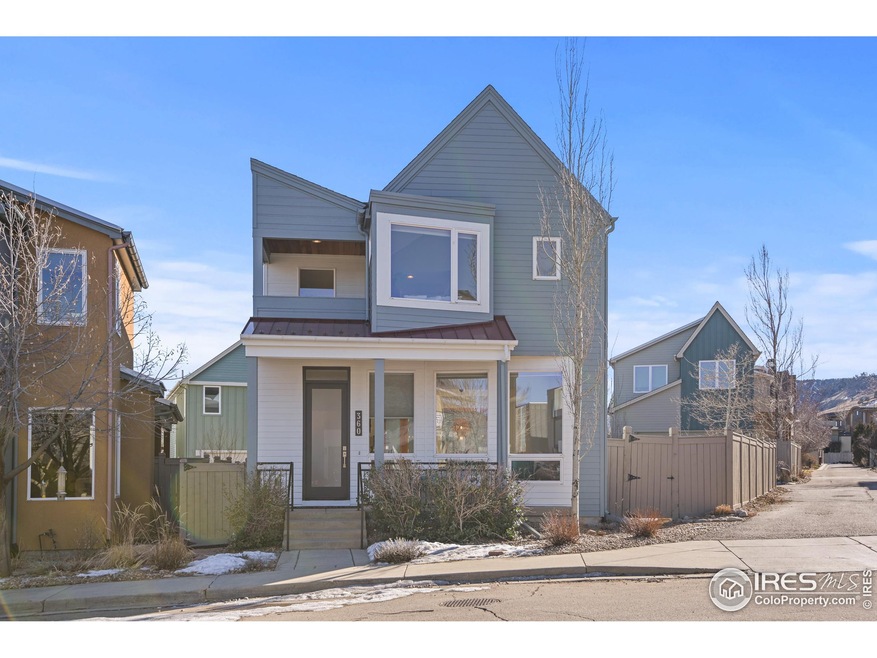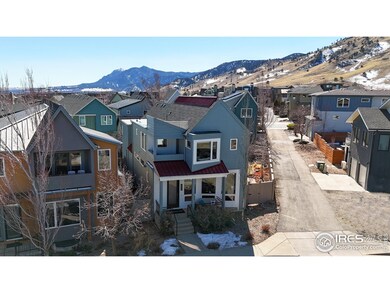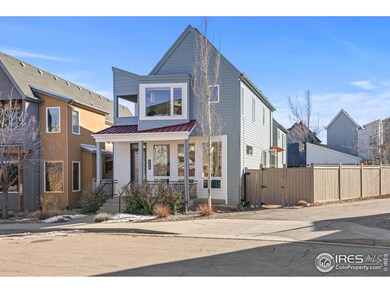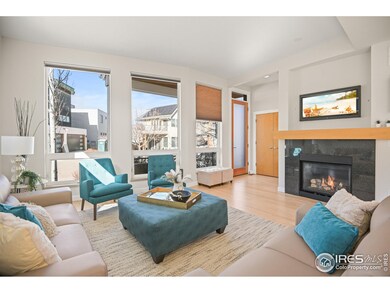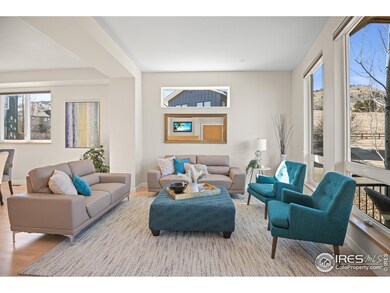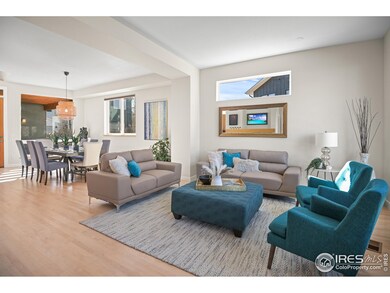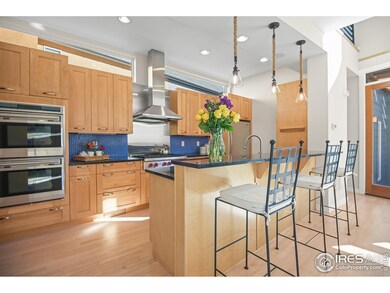
360 Terrace Ave Boulder, CO 80304
North Boulder NeighborhoodHighlights
- Open Floorplan
- Clubhouse
- Contemporary Architecture
- Foothill Elementary School Rated A
- Deck
- Multiple Fireplaces
About This Home
As of December 2024Welcome home! Nestled in the heart of North Boulder's coveted Dakota Ridge neighborhood, this sun-drenched contemporary home at 360 Terrace Avenue offers an idyllic retreat. Step inside to discover an open, inviting floor plan bathed in natural light. The living area, anchored by a cozy fireplace, seamlessly flows into the dining space, perfect for entertaining. The gourmet kitchen is a chef's dream, boasting a Wolf range, stainless steel appliances, and sleek black granite countertops. Designer lighting, gleaming wood flooring and finishes, and plentiful windows create an eye-catching and warm ambiance. Retreat to the spacious primary bedroom with vaulted ceilings and an abundance of natural light. The luxurious ensuite bathroom features a glass and tile shower and a deep soaking tub, creating a spa-like escape. Three additional bedrooms and bathrooms mean everyone has their own hideaway. Step outside to the paved back patio, where a pergola and outdoor fireplace set the scene for unforgettable evenings watching the sunset over the foothills. An attached 2-car garage adds convenience and storage. This home's location is unbeatable, just steps from Boulder County Open Space and the vibrant North Boulder Arts District. Don't miss this opportunity to own a piece of North Boulder paradise!
Home Details
Home Type
- Single Family
Est. Annual Taxes
- $9,461
Year Built
- Built in 2006
Lot Details
- 4,559 Sq Ft Lot
- Property fronts an alley
- North Facing Home
- Fenced
- Corner Lot
- Level Lot
- Sprinkler System
HOA Fees
- $25 Monthly HOA Fees
Parking
- 2 Car Attached Garage
- Garage Door Opener
Home Design
- Contemporary Architecture
- Patio Home
- Wood Frame Construction
- Composition Roof
- Composition Shingle
- Stucco
Interior Spaces
- 3,004 Sq Ft Home
- 2-Story Property
- Open Floorplan
- Cathedral Ceiling
- Ceiling Fan
- Multiple Fireplaces
- Gas Fireplace
- Double Pane Windows
- Window Treatments
- Living Room with Fireplace
- Dining Room
- Home Office
- Partial Basement
- Radon Detector
Kitchen
- Eat-In Kitchen
- Double Oven
- Gas Oven or Range
- Microwave
- Dishwasher
- Kitchen Island
- Disposal
Flooring
- Wood
- Carpet
Bedrooms and Bathrooms
- 4 Bedrooms
- Walk-In Closet
- Primary Bathroom is a Full Bathroom
- Bathtub and Shower Combination in Primary Bathroom
Laundry
- Laundry on upper level
- Dryer
- Washer
Outdoor Features
- Balcony
- Deck
- Patio
Schools
- Foothill Elementary School
- Centennial Middle School
- Boulder High School
Additional Features
- Energy-Efficient Thermostat
- Forced Air Heating and Cooling System
Listing and Financial Details
- Assessor Parcel Number R0509011
Community Details
Overview
- Association fees include common amenities
- Dakota Ridge Subdivision
Amenities
- Clubhouse
Recreation
- Community Playground
- Park
- Hiking Trails
Map
Home Values in the Area
Average Home Value in this Area
Property History
| Date | Event | Price | Change | Sq Ft Price |
|---|---|---|---|---|
| 12/02/2024 12/02/24 | Sold | $1,633,000 | -11.7% | $544 / Sq Ft |
| 09/25/2024 09/25/24 | For Sale | $1,850,000 | +66.7% | $616 / Sq Ft |
| 01/28/2019 01/28/19 | Off Market | $1,110,000 | -- | -- |
| 04/30/2015 04/30/15 | Sold | $1,110,000 | +1.4% | $346 / Sq Ft |
| 04/08/2015 04/08/15 | For Sale | $1,095,000 | -- | $341 / Sq Ft |
Tax History
| Year | Tax Paid | Tax Assessment Tax Assessment Total Assessment is a certain percentage of the fair market value that is determined by local assessors to be the total taxable value of land and additions on the property. | Land | Improvement |
|---|---|---|---|---|
| 2024 | $9,461 | $109,552 | $51,195 | $58,357 |
| 2023 | $9,461 | $109,552 | $54,880 | $58,357 |
| 2022 | $8,628 | $92,915 | $43,973 | $48,942 |
| 2021 | $8,228 | $95,588 | $45,238 | $50,350 |
| 2020 | $7,362 | $84,578 | $33,820 | $50,758 |
| 2019 | $7,249 | $84,578 | $33,820 | $50,758 |
| 2018 | $6,804 | $78,480 | $29,808 | $48,672 |
| 2017 | $6,591 | $86,764 | $32,954 | $53,810 |
| 2016 | $6,226 | $71,926 | $31,362 | $40,564 |
| 2015 | $5,896 | $55,330 | $12,656 | $42,674 |
| 2014 | -- | $55,330 | $12,656 | $42,674 |
Mortgage History
| Date | Status | Loan Amount | Loan Type |
|---|---|---|---|
| Previous Owner | $1,752,000 | Commercial | |
| Previous Owner | $416,000 | New Conventional | |
| Previous Owner | $417,000 | New Conventional | |
| Previous Owner | $170,000 | Purchase Money Mortgage | |
| Previous Owner | $509,560 | Purchase Money Mortgage |
Deed History
| Date | Type | Sale Price | Title Company |
|---|---|---|---|
| Warranty Deed | $1,633,000 | None Listed On Document | |
| Warranty Deed | $1,802,000 | -- | |
| Warranty Deed | $1,752,000 | Land Title Guarantee Co | |
| Interfamily Deed Transfer | -- | None Available | |
| Warranty Deed | $1,110,000 | Land Title Guarantee Company | |
| Warranty Deed | $800,000 | Fidelity National Title Insu | |
| Special Warranty Deed | $762,820 | Fahtco | |
| Quit Claim Deed | -- | Fahtco |
Similar Homes in Boulder, CO
Source: IRES MLS
MLS Number: 1019297
APN: 1461121-11-008
- 5247 5th St
- 5318 5th St Unit E
- 555 Laramie Blvd
- 4921 Fountain St
- 335 Lee Hill Dr
- 4845 6th St
- 985 Laramie Blvd Unit C
- 4825 6th St
- 4860 Fountain St
- 115 Lee Hill Dr
- 1065 Laramie Blvd Unit F
- 4866 Dakota Blvd
- 789 Zamia Ave
- 4655 7th St
- 4645 Broadway St Unit 1
- 1434 Zamia Ave
- 1351 Yellow Pine Ave Unit 1351
- 4693 14th St Unit 4693
- 1495 Zamia Ave Unit 3
- 5384 Olde Stage Rd
