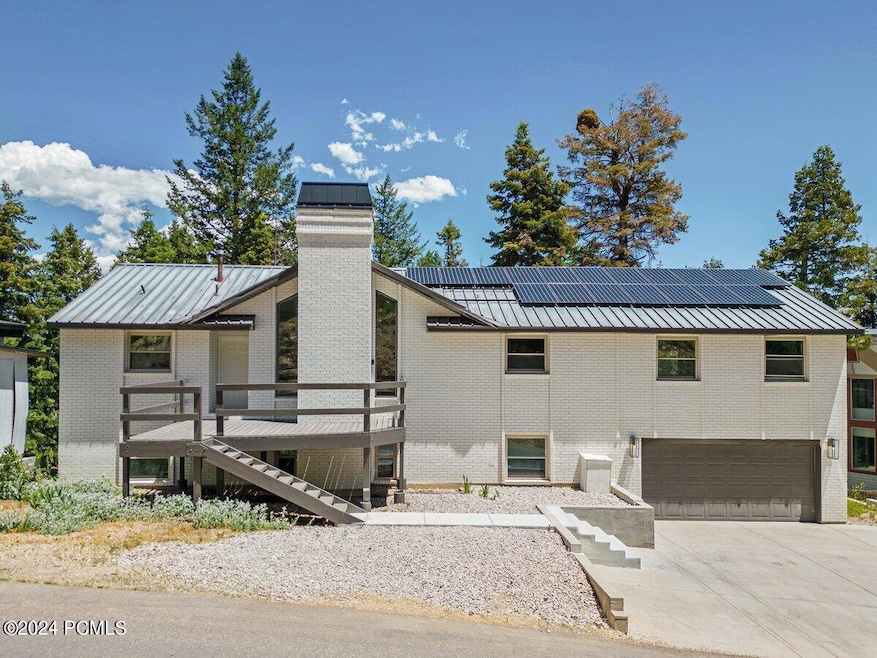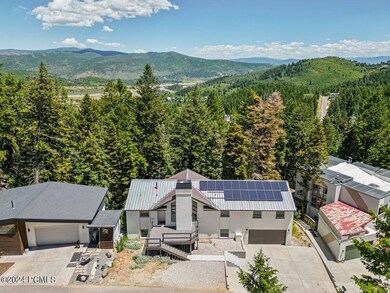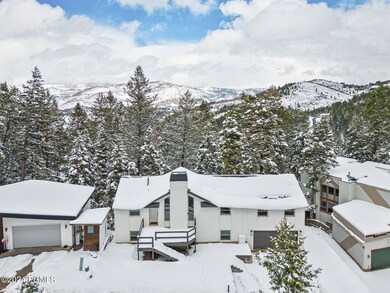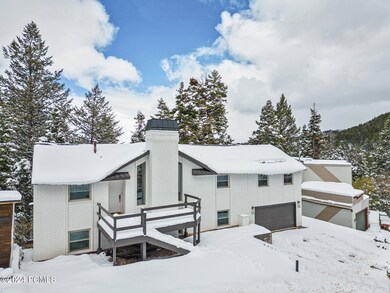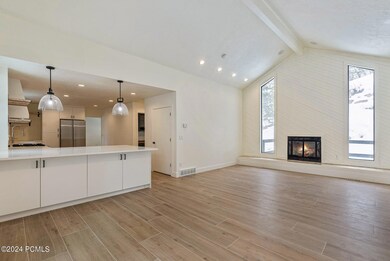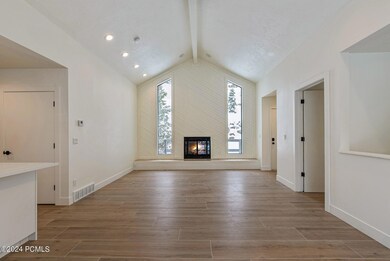
360 Upper Evergreen Dr Park City, UT 84098
Highlights
- View of Trees or Woods
- Open Floorplan
- Vaulted Ceiling
- Jeremy Ranch Elementary School Rated A
- Deck
- Mountain Contemporary Architecture
About This Home
As of February 2025Perched atop Summit Park, this 2,886 sq ft mountainside retreat rests on 0.37 acres of serene landscape, providing the ultimate alpine lifestyle just a short walk from hiking trails and backcountry skiing.
Completely remodeled, this bright, updated residence offers new flooring, countertops, appliances, and cabinets in the kitchen and bathrooms, reflecting quality craftsmanship and a modern aesthetic. The main level living room features a vaulted ceiling and a cozy gas fireplace. The dining area leads into the updated kitchen, perfect for the home chef. An outdoor deck is perfect for dining and entertaining. A spacious master suite with a private deck, a guest bedroom, a full bath, and a generous laundry room complete the main level.
The lower level is designed for entertainment and relaxation, featuring a family room with a large wet bar, a guest suite, and abundant storage space, along with access to a two-car garage. The eco-friendly solar panels, fully paid for, ensure sustainability without sacrificing style.
This residence beautifully blends indoor and outdoor living, providing a harmonious retreat in the heart of Park City's natural beauty. Summit Park is conveniently located to all the nearby amenities: outdoor adventure in your backyard, 10 minutes to shopping and dining at Kimball Junction, 15 minutes to world-class skiing, 20 minutes to Old Town, and 30 minutes to the Salt Lake International Airport. Don't miss this amazing opportunity to embrace the four-season mountain lifestyle at 360 Upper Evergreen Drive in Summit Park.
Last Agent to Sell the Property
KW Park City Keller Williams Real Estate Brokerage Phone: 435-640-9722 License #9023861-AB00
Last Buyer's Agent
Non Member Licensee
Non Member
Home Details
Home Type
- Single Family
Est. Annual Taxes
- $3,581
Year Built
- Built in 1984 | Remodeled in 2023
Lot Details
- 0.37 Acre Lot
- Sloped Lot
- Many Trees
- Few Trees
HOA Fees
- $4 Monthly HOA Fees
Parking
- 2 Car Attached Garage
Property Views
- Woods
- Trees
- Mountain
Home Design
- Mountain Contemporary Architecture
- Brick Exterior Construction
- Slab Foundation
- Wood Frame Construction
- Metal Roof
Interior Spaces
- 2,886 Sq Ft Home
- Open Floorplan
- Wet Bar
- Vaulted Ceiling
- 2 Fireplaces
- Gas Fireplace
- Formal Dining Room
- Tile Flooring
- Electric Dryer Hookup
Kitchen
- Gas Range
- Dishwasher
- Kitchen Island
- Disposal
Bedrooms and Bathrooms
- 3 Bedrooms
- Primary Bedroom on Main
- Double Vanity
Outdoor Features
- Deck
- Patio
- Outdoor Storage
- Porch
Utilities
- No Cooling
- Forced Air Heating System
- Heating System Uses Natural Gas
- Natural Gas Connected
- Phone Available
Community Details
- Summit Park Subdivision
Listing and Financial Details
- Assessor Parcel Number Su-I-70
Map
Home Values in the Area
Average Home Value in this Area
Property History
| Date | Event | Price | Change | Sq Ft Price |
|---|---|---|---|---|
| 02/10/2025 02/10/25 | Sold | -- | -- | -- |
| 12/15/2024 12/15/24 | Pending | -- | -- | -- |
| 12/11/2024 12/11/24 | For Sale | $899,500 | 0.0% | $312 / Sq Ft |
| 11/22/2024 11/22/24 | Pending | -- | -- | -- |
| 11/16/2024 11/16/24 | Price Changed | $899,500 | -2.8% | $312 / Sq Ft |
| 10/07/2024 10/07/24 | Price Changed | $925,000 | -5.1% | $321 / Sq Ft |
| 09/06/2024 09/06/24 | Price Changed | $975,000 | -2.0% | $338 / Sq Ft |
| 07/23/2024 07/23/24 | Price Changed | $995,000 | -4.8% | $345 / Sq Ft |
| 07/02/2024 07/02/24 | Price Changed | $1,045,000 | -4.6% | $362 / Sq Ft |
| 06/24/2024 06/24/24 | Price Changed | $1,095,000 | -8.6% | $379 / Sq Ft |
| 06/10/2024 06/10/24 | Price Changed | $1,198,000 | -7.8% | $415 / Sq Ft |
| 05/20/2024 05/20/24 | Price Changed | $1,299,000 | -3.7% | $450 / Sq Ft |
| 05/10/2024 05/10/24 | For Sale | $1,349,000 | -- | $467 / Sq Ft |
Tax History
| Year | Tax Paid | Tax Assessment Tax Assessment Total Assessment is a certain percentage of the fair market value that is determined by local assessors to be the total taxable value of land and additions on the property. | Land | Improvement |
|---|---|---|---|---|
| 2023 | $3,581 | $625,794 | $178,750 | $447,044 |
| 2022 | $3,428 | $529,544 | $82,500 | $447,044 |
| 2021 | $2,533 | $339,990 | $75,075 | $264,915 |
| 2020 | $2,371 | $300,665 | $35,750 | $264,915 |
| 2019 | $1,939 | $234,680 | $35,750 | $198,930 |
| 2018 | $1,939 | $234,680 | $35,750 | $198,930 |
| 2017 | $1,748 | $227,530 | $28,600 | $198,930 |
| 2016 | $1,880 | $227,530 | $28,600 | $198,930 |
| 2015 | $1,853 | $211,604 | $0 | $0 |
| 2013 | $1,794 | $192,955 | $0 | $0 |
Mortgage History
| Date | Status | Loan Amount | Loan Type |
|---|---|---|---|
| Open | $806,500 | New Conventional | |
| Closed | $806,500 | New Conventional | |
| Previous Owner | $754,650 | New Conventional | |
| Previous Owner | $75,000 | Seller Take Back | |
| Previous Owner | $324,222 | New Conventional | |
| Previous Owner | $345,300 | New Conventional | |
| Previous Owner | $370,000 | New Conventional | |
| Previous Owner | $302,000 | New Conventional | |
| Previous Owner | $82,221 | Unknown | |
| Previous Owner | $42,268 | Credit Line Revolving | |
| Previous Owner | $330,400 | New Conventional | |
| Previous Owner | $130,000 | Future Advance Clause Open End Mortgage |
Deed History
| Date | Type | Sale Price | Title Company |
|---|---|---|---|
| Warranty Deed | -- | Chicago Title | |
| Warranty Deed | -- | Chicago Title | |
| Warranty Deed | -- | Stewart Title | |
| Warranty Deed | -- | Stewart Title Insurance Agency | |
| Warranty Deed | -- | None Available | |
| Warranty Deed | -- | High Country Title | |
| Warranty Deed | -- | High Country Title |
Similar Homes in Park City, UT
Source: Park City Board of REALTORS®
MLS Number: 12401705
APN: SU-I-70
- 385 Upper Evergreen Dr
- 385 Upper Evergreen Dr Unit I-86
- 395 Upper Evergreen Dr Unit I-87
- 156 Lower Evergreen Dr Unit 8
- 156 Lower Evergreen Dr
- 470 Upper Evergreen
- 60 Matterhorn Dr
- 360 Parkview Dr Unit 74-A
- 360 Parkview Dr
- 255 Paradise Rd
- 70 Matterhorn Dr
- 415 Matterhorn Dr Unit 138
- 475 Matterhorn Dr Unit 124
- 475 Matterhorn Dr
- 115 Saint Moritz Terrace
- 625 Matterhorn Dr Unit 109
- 625 Matterhorn Dr
- 725 Aspen Dr
- 750 Aspen Dr
- 750 Aspen Dr Unit 99
