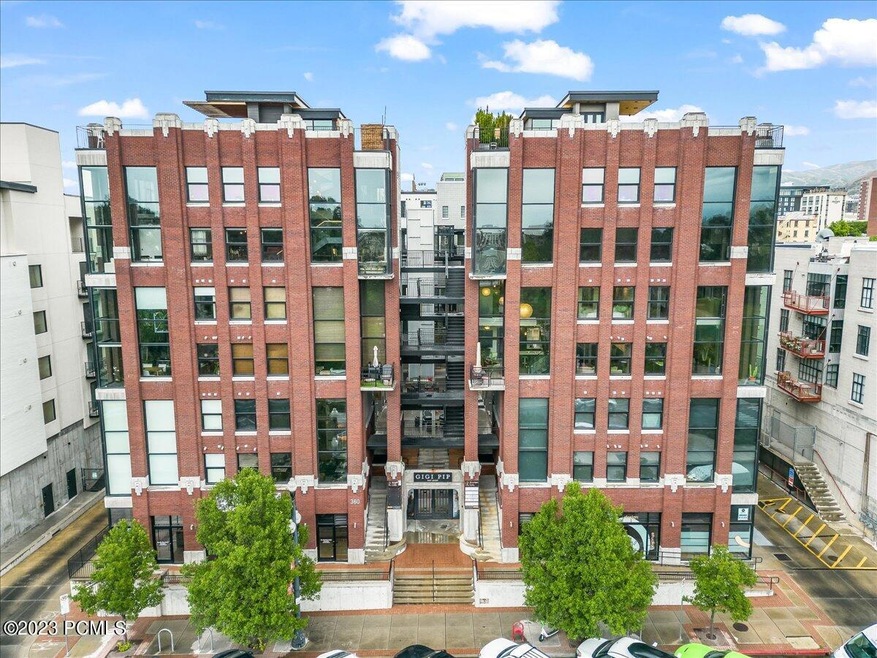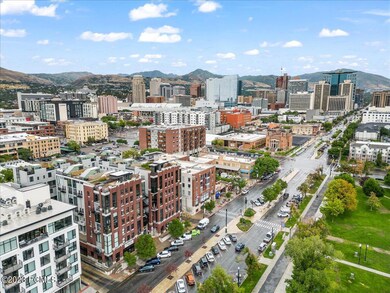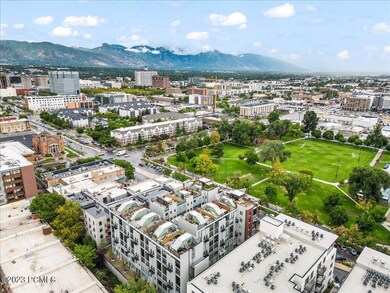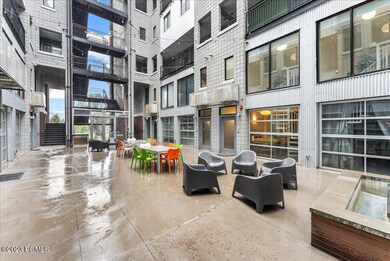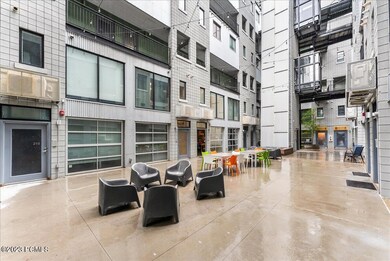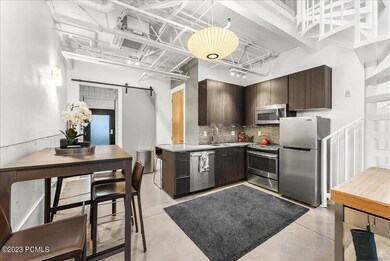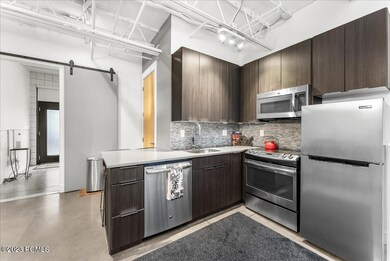
360 W Broadway Unit 206 Salt Lake City, UT 84101
Central City NeighborhoodHighlights
- Building Security
- Property is near public transit
- Elevator
- Contemporary Architecture
- Wood Flooring
- 3-minute walk to Pioneer Park
About This Home
As of October 2023Don't miss out on this LIVE/WORK condo in downtown Salt Lake City! Located in the Broadway Park Lofts, this well designed, contemporary condo can accommodate business, residents, or both! Design features include two garage doors for plenty of air and tons of sunshine along with a cool spiral staircase. You and your clients will enjoy easy yet controlled access. Additionally, this unit has 2 PARKING SPACES in a secure garage with an elevator. Upon entering the unit, the main floor features a kitchen, 1/2 bath and a living/bedroom/office space. Upstairs is a large suite complete with built-ins, washer-dryer and modern 3/4 bath. This pet friendly, urban oasis is just steps to Pioneer Park (and the farmer's market), restaurants, Delta Center and more! Buyer is advised to obtain an independent measurement.
Last Buyer's Agent
Non Member Licensee
Non Member
Property Details
Home Type
- Condominium
Est. Annual Taxes
- $2,830
Year Built
- Built in 2011
HOA Fees
- $319 Monthly HOA Fees
Parking
- 2 Car Garage
Home Design
- Contemporary Architecture
- Flat Roof Shape
- Brick Exterior Construction
- Pillar, Post or Pier Foundation
- Concrete Perimeter Foundation
Interior Spaces
- 756 Sq Ft Home
- Multi-Level Property
- Ceiling Fan
- Washer
Kitchen
- Oven
- Electric Range
- Microwave
- Dishwasher
- Disposal
Flooring
- Wood
- Concrete
- Tile
Bedrooms and Bathrooms
- 2 Bedrooms | 1 Main Level Bedroom
Location
- Property is near public transit
- Property is near a bus stop
Utilities
- Central Air
- Heating Available
- Tankless Water Heater
- High Speed Internet
Listing and Financial Details
- Assessor Parcel Number 15-01-187-188
Community Details
Overview
- Association fees include internet, security, sewer, water
- Association Phone (801) 262-3900
- Wasatch Front Ar 58 Subdivision
Pet Policy
- Pets Allowed
Additional Features
- Elevator
- Building Security
Map
Home Values in the Area
Average Home Value in this Area
Property History
| Date | Event | Price | Change | Sq Ft Price |
|---|---|---|---|---|
| 10/20/2023 10/20/23 | Sold | -- | -- | -- |
| 09/24/2023 09/24/23 | Pending | -- | -- | -- |
| 09/15/2023 09/15/23 | For Sale | $490,000 | -- | $648 / Sq Ft |
Tax History
| Year | Tax Paid | Tax Assessment Tax Assessment Total Assessment is a certain percentage of the fair market value that is determined by local assessors to be the total taxable value of land and additions on the property. | Land | Improvement |
|---|---|---|---|---|
| 2023 | $2,523 | $464,100 | $139,200 | $324,900 |
| 2022 | $2,830 | $488,400 | $146,500 | $341,900 |
| 2021 | $2,517 | $393,200 | $117,900 | $275,300 |
| 2020 | $2,343 | $348,400 | $104,500 | $243,900 |
| 2019 | $2,545 | $356,100 | $106,800 | $249,300 |
| 2018 | $2,592 | $353,100 | $105,900 | $247,200 |
| 2017 | $2,458 | $313,700 | $94,100 | $219,600 |
| 2016 | $2,627 | $318,400 | $95,500 | $222,900 |
| 2015 | $2,637 | $303,000 | $90,900 | $212,100 |
Mortgage History
| Date | Status | Loan Amount | Loan Type |
|---|---|---|---|
| Open | $382,400 | New Conventional | |
| Previous Owner | $296,640 | New Conventional |
Deed History
| Date | Type | Sale Price | Title Company |
|---|---|---|---|
| Warranty Deed | -- | Truly Title | |
| Warranty Deed | -- | Us Title | |
| Special Warranty Deed | -- | Cottonwood Title Insurance A | |
| Interfamily Deed Transfer | -- | Cottonwood Title |
Similar Homes in Salt Lake City, UT
Source: Park City Board of REALTORS®
MLS Number: 12303399
APN: 15-01-187-188-0000
- 360 W Broadway Unit 216
- 360 W Broadway Unit 203
- 360 W 300 S Unit 423
- 327 W 200 S Unit 201
- 336 W 300 S Unit 215
- 336 W Broadway Unit 312
- 328 W 200 S Unit 505
- 380 W 200 S Unit 104
- 380 W 200 S Unit 404
- 222 W Broadway
- 159 W Broadway Unit 301
- 5 S 500 W Unit 311
- 5 S 500 W Unit 1109
- 5 S 500 W Unit 616
- 5 S 500 W Unit 908
- 44 W Broadway Unit 605S
- 44 W Broadway Unit 1205S
- 48 W Broadway Unit 1006N
- 48 W 300 S Unit 2204-N
- 48 W 300 S Unit 1108
