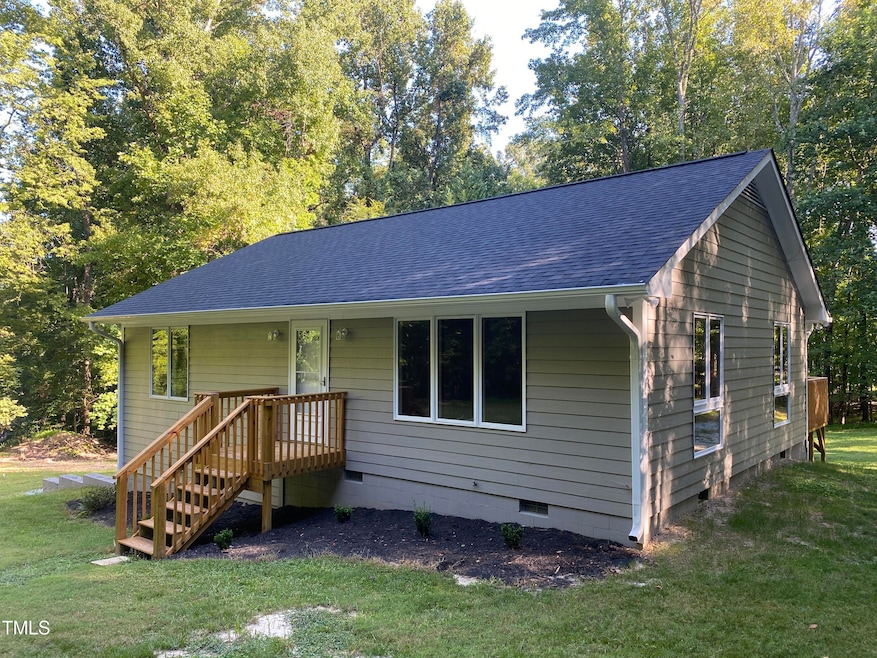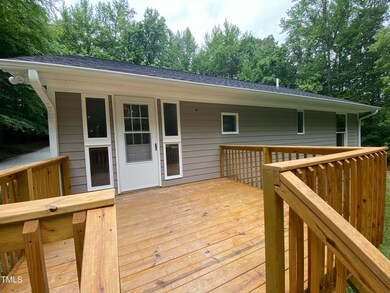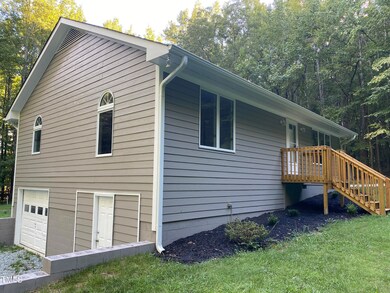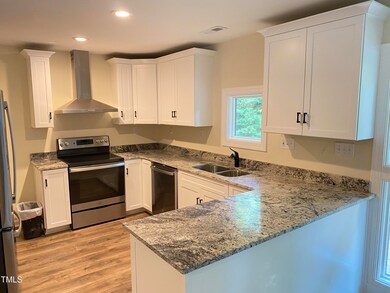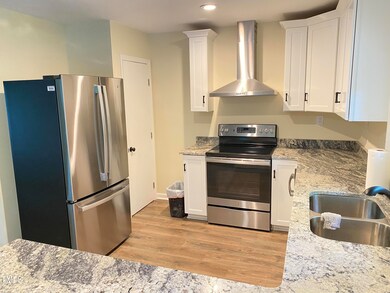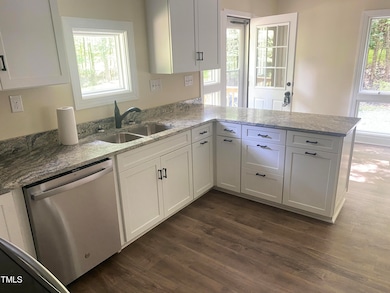
360 Winchester Rd Rougemont, NC 27572
Highlights
- Deck
- Cottage
- Eat-In Kitchen
- No HOA
- 1 Car Attached Garage
- Living Room
About This Home
As of October 2024Updated listing. Seller added back the 3 vacant lots to be included with home and lot. Sale included all parcels (4) sold together. Closed sales price reflects all (4) properties sold together. Home is located at the end of gravel driveway, (360 Winchester Road. ASAP. Looking for a nice updated/ remodeled home. Home offers main living / den area, updated kitchen on the main level with nice floor plan, 2 bedrooms and bath. Lower level / space offers unfinished lower level / single garage with storage area, this area is unheated and unfinished. Updates include new kitchen cabinets, kitchen granite counter tops, kitchen appliances. New flooring, recessed lights, water heater, roof & gutters, new interior and exterior paint, new HVAC. Updated well, new well liner, pipe, wiring in well case, well pump motor. Please be advised, a road maintenance and a shared driveway agreement will be forthcoming and added of record ASAP. Please See Listing information for all the details and survey. (If Buyer is interested in purchasing additional lots, please see listing agent, Seller will consider selling additional lots, if intested). Other lots on road to home are NOT included in sale. All sold seperate. Seller is firm on price and plans to make no further updates or repairs. For information see LA.
Home Details
Home Type
- Single Family
Est. Annual Taxes
- $948
Year Built
- Built in 1997 | Remodeled
Parking
- 1 Car Attached Garage
- Gravel Driveway
- 1 Open Parking Space
Home Design
- Cottage
- Block Foundation
- Shingle Roof
- HardiePlank Type
Interior Spaces
- 1,129 Sq Ft Home
- 1-Story Property
- Ceiling Fan
- Living Room
- Luxury Vinyl Tile Flooring
- Pull Down Stairs to Attic
- Laundry in Hall
Kitchen
- Eat-In Kitchen
- Electric Range
- Dishwasher
Bedrooms and Bathrooms
- 2 Bedrooms
- 1 Full Bathroom
Unfinished Basement
- Walk-Out Basement
- Walk-Up Access
- Block Basement Construction
Schools
- Helena Elementary School
- Southern Middle School
- Person High School
Utilities
- Central Heating and Cooling System
- Heat Pump System
- Well
- Septic Tank
Additional Features
- Deck
- 1 Acre Lot
Community Details
- No Home Owners Association
- Winchester Hills Subdivision
Listing and Financial Details
- Assessor Parcel Number A76 136, SEE INFO IN DOCS
Map
Home Values in the Area
Average Home Value in this Area
Property History
| Date | Event | Price | Change | Sq Ft Price |
|---|---|---|---|---|
| 10/17/2024 10/17/24 | Sold | $350,000 | 0.0% | $310 / Sq Ft |
| 10/17/2024 10/17/24 | Price Changed | $350,000 | +45.9% | $310 / Sq Ft |
| 10/09/2024 10/09/24 | Pending | -- | -- | -- |
| 10/01/2024 10/01/24 | For Sale | $239,900 | -31.5% | $212 / Sq Ft |
| 10/01/2024 10/01/24 | Off Market | $350,000 | -- | -- |
| 08/26/2024 08/26/24 | Price Changed | $349,500 | -17.8% | $310 / Sq Ft |
| 07/05/2024 07/05/24 | For Sale | $425,000 | -- | $376 / Sq Ft |
Tax History
| Year | Tax Paid | Tax Assessment Tax Assessment Total Assessment is a certain percentage of the fair market value that is determined by local assessors to be the total taxable value of land and additions on the property. | Land | Improvement |
|---|---|---|---|---|
| 2024 | $0 | $120,644 | $0 | $0 |
| 2023 | $948 | $120,644 | $0 | $0 |
| 2022 | $945 | $120,644 | $0 | $0 |
| 2021 | $918 | $120,644 | $0 | $0 |
| 2020 | $746 | $97,618 | $0 | $0 |
| 2019 | $755 | $97,618 | $0 | $0 |
| 2018 | $709 | $97,618 | $0 | $0 |
| 2017 | $699 | $97,618 | $0 | $0 |
| 2016 | $699 | $97,618 | $0 | $0 |
| 2015 | $699 | $97,618 | $0 | $0 |
| 2014 | $699 | $97,618 | $0 | $0 |
Mortgage History
| Date | Status | Loan Amount | Loan Type |
|---|---|---|---|
| Closed | $300,000 | New Conventional |
Similar Homes in Rougemont, NC
Source: Doorify MLS
MLS Number: 10039596
APN: A76-136
- 1270 Moores Mill Rd
- 616 Bowen Rd
- 951 Harris Mill Rd
- 405 Lookout Point
- 13373 N Roxboro St
- 1416 Chambers Rd
- 12662 Hampton Rd
- Lots 9a/9b Woody Dr
- 512 Bacon Rd
- 135 Deep Creek Point
- 12507 N Roxboro St
- 0 Thunder Rd Unit 10078281
- Lot 42 Oak Knob Ct
- Lot 24 Little Creek Rd
- 2440 Helena Moriah Rd
- 1403 Moores Mill Rd
- 270 Blackberry Ln
- 359 Punch Hill Farm Rd
- 2259 Helena Moriah Rd
- 11907 N Roxboro Rd
