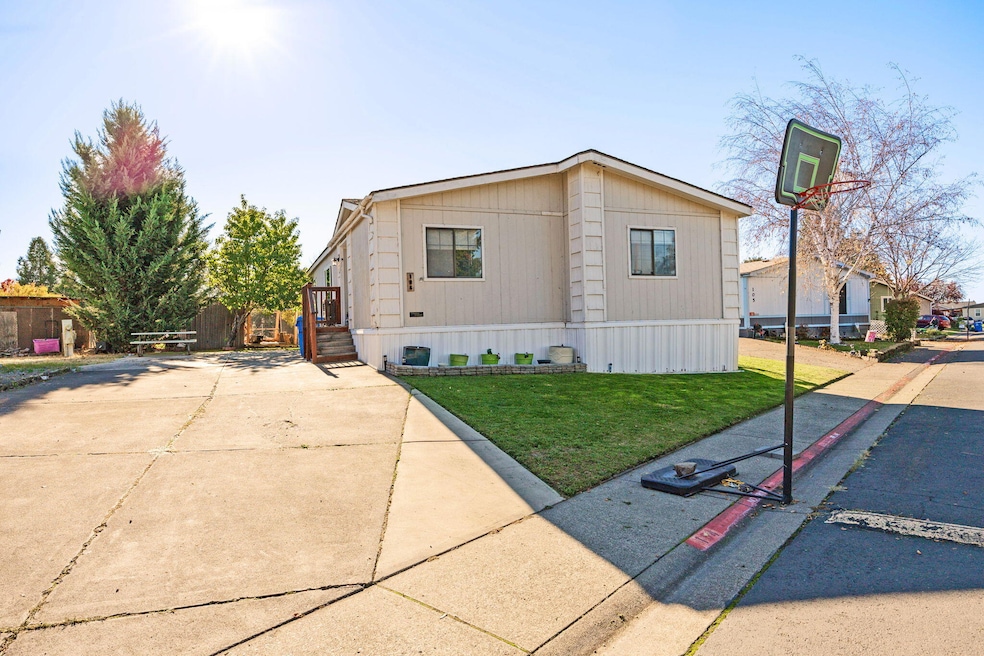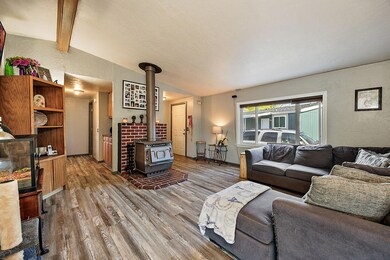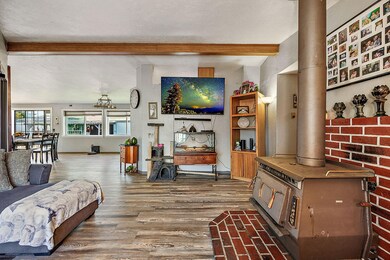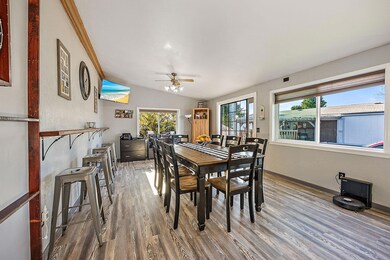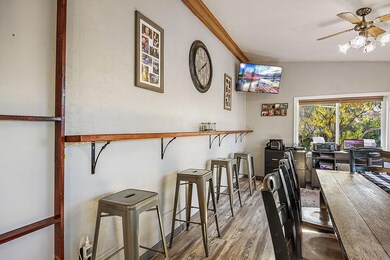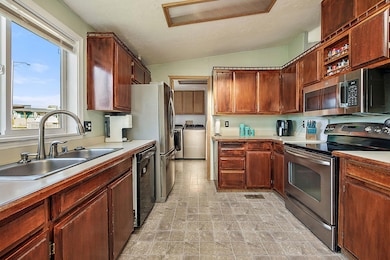
3600 Avenue G Unit 104 White City, OR 97503
White City NeighborhoodHighlights
- RV or Boat Storage in Community
- Open Floorplan
- Deck
- Two Primary Bedrooms
- Clubhouse
- Vaulted Ceiling
About This Home
As of January 2025Affordability meets convenience. Enjoy this spacious 1,596 square foot open floorplan boasting 3 bedrooms, 2 bathrooms, located in Aloha Sun Mobile Estates - a park that welcomes all ages, and their furry friends. This split-level home features new laminate floors, new interior paint, a large dining room designed for entertaining that flows seamlessly into the spacious living room with a woodburning stove. Two of the three bedrooms have walk-in closets with additional storage in the laundry room and hallway. Outside you'll enjoy a fenced backyard with two sheds, a newly built covered area for firewood, fruit trees, a well-maintained front lawn, and ample parking for you and your guests. Park amenities include a clubhouse, basketball court and rental space to store RV's, boats, or additional vehicles. Space lease is $650/month and includes water, sewer, and garbage.
Last Agent to Sell the Property
Windermere Van Vleet & Assoc2 Brokerage Phone: 541-801-7019 License #201257063

Property Details
Home Type
- Mobile/Manufactured
Year Built
- Built in 1987
Lot Details
- Fenced
- Land Lease of $650 per month
HOA Fees
- $650 Monthly HOA Fees
Home Design
- Block Foundation
- Composition Roof
Interior Spaces
- 1-Story Property
- Open Floorplan
- Vaulted Ceiling
- Ceiling Fan
- Skylights
- Wood Burning Fireplace
- Vinyl Clad Windows
- Living Room with Fireplace
- Dining Room
- Laundry Room
Kitchen
- Oven
- Cooktop
- Microwave
- Dishwasher
- Laminate Countertops
- Disposal
Flooring
- Laminate
- Vinyl
Bedrooms and Bathrooms
- 3 Bedrooms
- Double Master Bedroom
- Walk-In Closet
- 2 Full Bathrooms
- Bathtub with Shower
Home Security
- Surveillance System
- Carbon Monoxide Detectors
- Fire and Smoke Detector
Parking
- No Garage
- Driveway
Outdoor Features
- Deck
- Shed
Schools
- Table Rock Elementary School
- White Mountain Middle School
- Eagle Point High School
Mobile Home
- Double Wide
- Metal Skirt
Utilities
- No Cooling
- Heating System Uses Wood
- Water Heater
- Community Sewer or Septic
- Phone Available
- Cable TV Available
Listing and Financial Details
- Assessor Parcel Number 30120111
Community Details
Overview
- Country Classic
- Park Phone (541) 826-7082 | Manager Thomas Sapling
Amenities
- Clubhouse
Recreation
- RV or Boat Storage in Community
- Sport Court
- Community Playground
Map
Home Values in the Area
Average Home Value in this Area
Property History
| Date | Event | Price | Change | Sq Ft Price |
|---|---|---|---|---|
| 01/24/2025 01/24/25 | Sold | $115,000 | 0.0% | $72 / Sq Ft |
| 12/07/2024 12/07/24 | Pending | -- | -- | -- |
| 12/03/2024 12/03/24 | For Sale | $115,000 | 0.0% | $72 / Sq Ft |
| 11/24/2024 11/24/24 | Pending | -- | -- | -- |
| 11/07/2024 11/07/24 | For Sale | $115,000 | +45.6% | $72 / Sq Ft |
| 06/30/2021 06/30/21 | Sold | $79,000 | -28.2% | $51 / Sq Ft |
| 05/18/2021 05/18/21 | Pending | -- | -- | -- |
| 03/13/2021 03/13/21 | For Sale | $110,000 | -- | $71 / Sq Ft |
Similar Homes in White City, OR
Source: Southern Oregon MLS
MLS Number: 220192415
- 8092 Thunderhead Ave
- 8292 29th St
- 7440 Denman Ct
- 7968 Jacqueline Way
- 7895 28th St
- 7885 Jacqueline Way
- 2700 Falcon St Unit SPC 36
- 7881 Jacqueline Way
- 7888 28th St
- 7886 28th St
- 7866 Jacqueline Way
- 3777 Falcon St Unit 10
- 7875 Houston Loop
- 7873 Houston Loop
- 7856 Phaedra Ln
- 7870 28th St
- 7845 Phaedra Ln
- 7863 Houston
- 2622 Falcon St
- 2622 Falcon St Unit SPC 75
