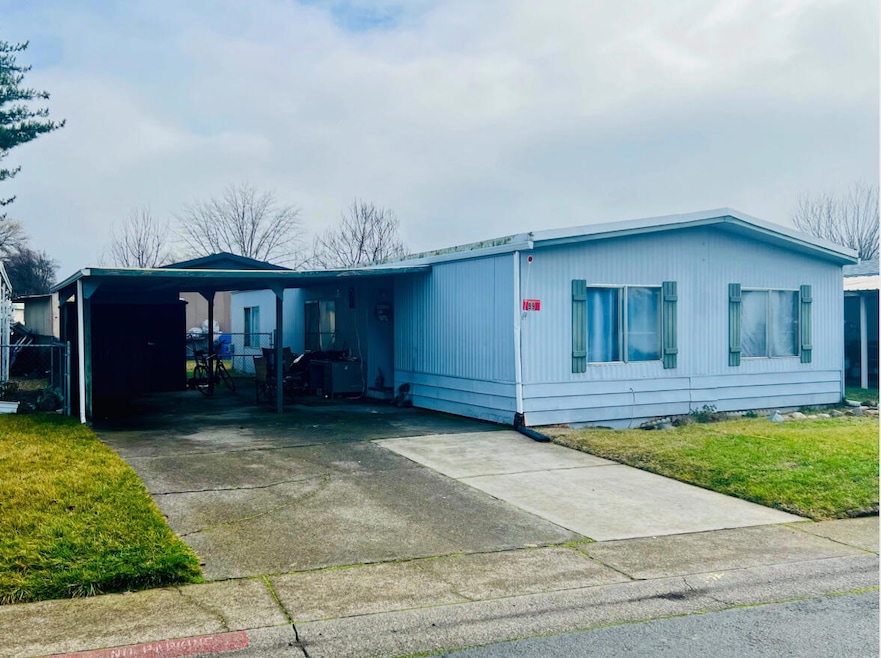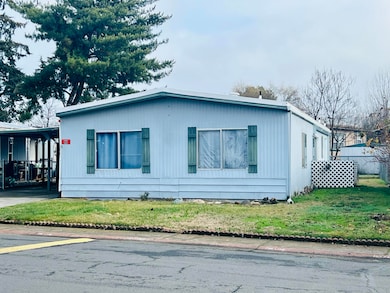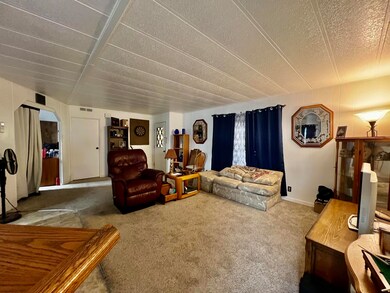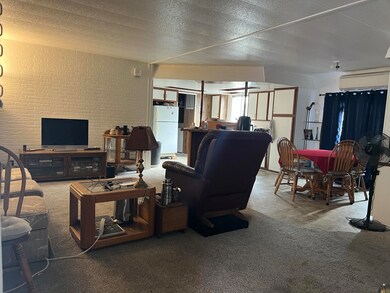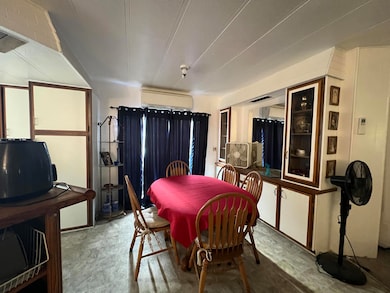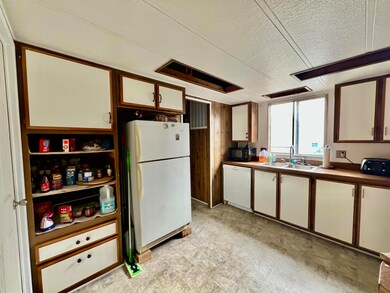
3600 Avenue G Unit SPC 99 White City, OR 97503
White City NeighborhoodHighlights
- Two Primary Bedrooms
- Clubhouse
- Ductless Heating Or Cooling System
- Open Floorplan
- Neighborhood Views
- Bathtub with Shower
About This Home
As of March 2025Charming Home in Aloha Sun Mobile Estates - All-Age Park! Welcome to this delightful 2 primary suites, 2- full bathroom home offering 1,344 sqft of comfortable living space. Recently updated with newer interior paint, flooring, dishwasher and water heater. The open floor plan includes a separate family room or office space, a dining area with a built-in hutch, and plenty of room for family gatherings. Attached carport w/two sheds, fenced backyard perfect for kids and pets, conveniently located near White Mountain Middle School, this home also offers park amenities, including a clubhouse. Rent includes water, sewer, and trash services.
Property Details
Home Type
- Mobile/Manufactured
Year Built
- Built in 1977
Lot Details
- Level Lot
- Land Lease of $700 per month
HOA Fees
- $700 Monthly HOA Fees
Home Design
- Rubber Roof
Interior Spaces
- 1-Story Property
- Open Floorplan
- Aluminum Window Frames
- Family Room
- Dining Room
- Carpet
- Neighborhood Views
Kitchen
- Dishwasher
- Laminate Countertops
Bedrooms and Bathrooms
- 2 Bedrooms
- Double Master Bedroom
- 2 Full Bathrooms
- Bathtub with Shower
Laundry
- Laundry Room
- Dryer
- Washer
Home Security
- Carbon Monoxide Detectors
- Fire and Smoke Detector
Parking
- Detached Carport Space
- Driveway
Schools
- Table Rock Elementary School
- White Mountain Middle School
- Eagle Point High School
Mobile Home
- Double Wide
- Metal Skirt
Utilities
- Ductless Heating Or Cooling System
- Heating Available
- Community Sewer or Septic
- Phone Available
- Cable TV Available
Listing and Financial Details
- Exclusions: Personal Belongings
- Assessor Parcel Number 30073599
Community Details
Overview
- Park Phone (541) 621-5325 | Manager Thomas
Amenities
- Clubhouse
Map
Home Values in the Area
Average Home Value in this Area
Property History
| Date | Event | Price | Change | Sq Ft Price |
|---|---|---|---|---|
| 03/20/2025 03/20/25 | Sold | $55,000 | -21.3% | $41 / Sq Ft |
| 02/16/2025 02/16/25 | Pending | -- | -- | -- |
| 01/23/2025 01/23/25 | Price Changed | $69,900 | -6.8% | $52 / Sq Ft |
| 01/07/2025 01/07/25 | For Sale | $75,000 | -- | $56 / Sq Ft |
Similar Homes in White City, OR
Source: Southern Oregon MLS
MLS Number: 220194192
- 8092 Thunderhead Ave
- 8292 29th St
- 7440 Denman Ct
- 7968 Jacqueline Way
- 7895 28th St
- 7885 Jacqueline Way
- 2700 Falcon St Unit SPC 36
- 7881 Jacqueline Way
- 7888 28th St
- 7886 28th St
- 7866 Jacqueline Way
- 3777 Falcon St Unit 10
- 7875 Houston Loop
- 7873 Houston Loop
- 7856 Phaedra Ln
- 7870 28th St
- 7845 Phaedra Ln
- 7863 Houston
- 2622 Falcon St
- 2622 Falcon St Unit SPC 75
