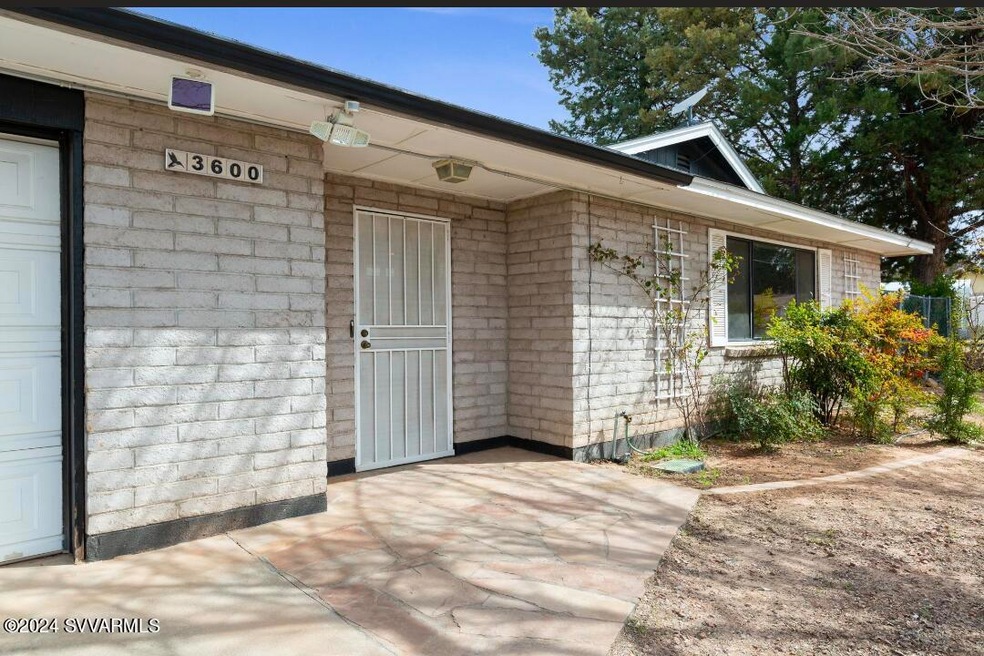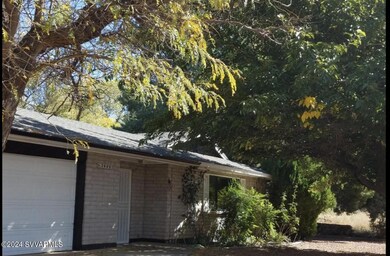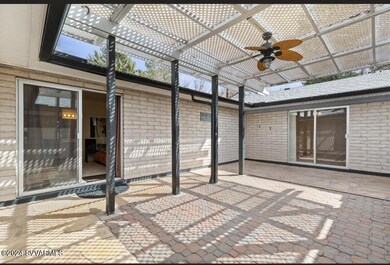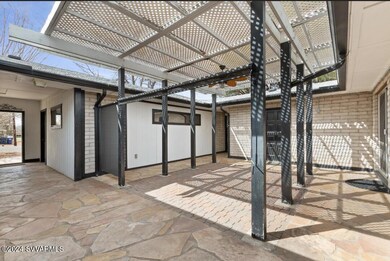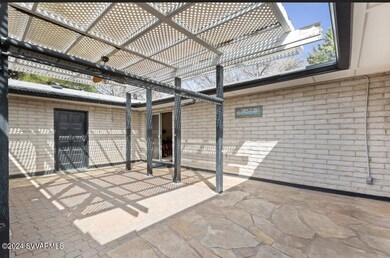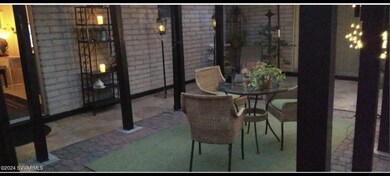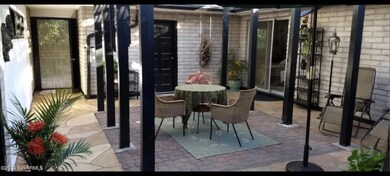
3600 E Rimrock Dr Rimrock, AZ 86335
Lake Montezuma NeighborhoodHighlights
- RV Access or Parking
- Open Floorplan
- Covered Deck
- Beaver Creek School Rated 9+
- Mountain View
- Great Room
About This Home
As of November 2024Do you want to live in the ONLY house on the block surrounded by year-round greenery? Big beautiful shade trees in summer keep this home cool and comfortable, and when it does get warm, your 3 Mini -split ductless cooling/heating will keep you perfectly cool, and your bills low! You will enjoy a pellet stove in the winter, as well! The whole home heat/ac system is fully functional, when that option works better for the situation! The beautifully landscaped yard, with multiple outdoor living spaces, will give you plenty of natural space to enjoy the birds, squirrels, and wildlife that frequent the area. The courtyard pergola is perfect for a picnic, or an afternoon glass of tea under the fan, or use it as the owners have as a private courtyard for their VRBO guests!
Home Details
Home Type
- Single Family
Est. Annual Taxes
- $1,487
Year Built
- Built in 1973
Lot Details
- 0.32 Acre Lot
- East Facing Home
- Back Yard Fenced
- Drip System Landscaping
- Landscaped with Trees
Home Design
- Slab Foundation
- Stem Wall Foundation
- Composition Shingle Roof
- Block And Beam Construction
Interior Spaces
- 1,993 Sq Ft Home
- 1-Story Property
- Open Floorplan
- Ceiling Fan
- Skylights
- Double Pane Windows
- Vertical Blinds
- Window Screens
- Great Room
- Family Room
- Formal Dining Room
- Den
- Workshop
- Storage Room
- Mountain Views
- Fire and Smoke Detector
Kitchen
- Walk-In Pantry
- Built-In Electric Oven
- Microwave
- Dishwasher
Flooring
- Carpet
- Tile
- Vinyl
Bedrooms and Bathrooms
- 3 Bedrooms
- En-Suite Primary Bedroom
- Walk-In Closet
- In-Law or Guest Suite
- 2 Bathrooms
- Bathtub With Separate Shower Stall
Laundry
- Laundry Room
- Dryer
Parking
- 2 Car Garage
- Garage Door Opener
- Off-Street Parking
- RV Access or Parking
Outdoor Features
- Covered Deck
- Covered patio or porch
- Shed
- Shop
Utilities
- Ductless Heating Or Cooling System
- Pellet Stove burns compressed wood to generate heat
- Master Meter
- Electric Water Heater
- Water Softener
- Conventional Septic
- Septic System
- Phone Available
- Cable TV Available
Additional Features
- Level Entry For Accessibility
- Flood Zone Lot
Community Details
- Under 5 Acres Subdivision
Listing and Financial Details
- Assessor Parcel Number 40509007
Map
Home Values in the Area
Average Home Value in this Area
Property History
| Date | Event | Price | Change | Sq Ft Price |
|---|---|---|---|---|
| 11/14/2024 11/14/24 | Sold | $350,000 | -4.1% | $176 / Sq Ft |
| 10/13/2024 10/13/24 | Pending | -- | -- | -- |
| 09/24/2024 09/24/24 | Price Changed | $365,000 | -8.5% | $183 / Sq Ft |
| 08/14/2024 08/14/24 | Price Changed | $399,000 | -2.7% | $200 / Sq Ft |
| 07/15/2024 07/15/24 | Price Changed | $410,000 | -7.7% | $206 / Sq Ft |
| 06/05/2024 06/05/24 | Price Changed | $443,999 | -1.1% | $223 / Sq Ft |
| 05/11/2024 05/11/24 | Price Changed | $448,999 | -0.2% | $225 / Sq Ft |
| 03/14/2024 03/14/24 | Price Changed | $449,999 | -1.1% | $226 / Sq Ft |
| 02/27/2024 02/27/24 | For Sale | $455,000 | +103.6% | $228 / Sq Ft |
| 06/07/2018 06/07/18 | Sold | $223,500 | -1.1% | $112 / Sq Ft |
| 04/05/2018 04/05/18 | Price Changed | $226,000 | -3.0% | $113 / Sq Ft |
| 11/14/2017 11/14/17 | Price Changed | $233,000 | -2.5% | $117 / Sq Ft |
| 10/17/2017 10/17/17 | Price Changed | $239,000 | -2.0% | $120 / Sq Ft |
| 07/03/2017 07/03/17 | For Sale | $244,000 | -- | $122 / Sq Ft |
Tax History
| Year | Tax Paid | Tax Assessment Tax Assessment Total Assessment is a certain percentage of the fair market value that is determined by local assessors to be the total taxable value of land and additions on the property. | Land | Improvement |
|---|---|---|---|---|
| 2024 | $1,487 | $30,578 | -- | -- |
| 2023 | $1,487 | $25,704 | $1,388 | $24,316 |
| 2022 | $1,544 | $20,651 | $1,187 | $19,464 |
| 2021 | $1,476 | $19,528 | $1,334 | $18,194 |
| 2020 | $1,439 | $0 | $0 | $0 |
| 2019 | $1,415 | $0 | $0 | $0 |
| 2018 | $1,369 | $0 | $0 | $0 |
| 2017 | $1,514 | $0 | $0 | $0 |
| 2016 | $1,283 | $0 | $0 | $0 |
| 2015 | -- | $0 | $0 | $0 |
| 2014 | -- | $0 | $0 | $0 |
Mortgage History
| Date | Status | Loan Amount | Loan Type |
|---|---|---|---|
| Open | $211,110 | New Conventional | |
| Previous Owner | $228,000 | Negative Amortization | |
| Previous Owner | $75,000 | Stand Alone Second | |
| Previous Owner | $157,700 | New Conventional | |
| Previous Owner | $100,000 | New Conventional |
Deed History
| Date | Type | Sale Price | Title Company |
|---|---|---|---|
| Warranty Deed | $350,000 | Wfg National Title Insurance C | |
| Interfamily Deed Transfer | -- | Yavapai Title | |
| Warranty Deed | $223,500 | Yavapai Title | |
| Interfamily Deed Transfer | -- | Arizona Title Agency Inc | |
| Interfamily Deed Transfer | -- | Arizona Title Agency Inc | |
| Warranty Deed | $285,000 | Arizona Title Agency Inc | |
| Interfamily Deed Transfer | -- | Chicago Title Insurance Co | |
| Warranty Deed | $166,000 | Chicago Title Insurance Co | |
| Warranty Deed | $145,400 | Capital Title Agency Inc | |
| Interfamily Deed Transfer | -- | -- | |
| Interfamily Deed Transfer | -- | Transnation Title Ins Co | |
| Warranty Deed | $135,000 | Transnation Title Ins Co | |
| Interfamily Deed Transfer | -- | -- |
Similar Homes in Rimrock, AZ
Source: Sedona Verde Valley Association of REALTORS®
MLS Number: 535398
APN: 405-09-007
- 3775 E Lake Shore Dr
- 3415 E Rusty Spurs Rd
- 3435 E Yuma Dr
- 0 E Montezuma Ave
- 3695 E Sycamore Ln
- 3785 E Montezuma Ave
- 3730 E Rimrock Dr Unit 39
- 3940 E Yuma Dr
- 3980 E Yuma Dr
- 4605 N Eagle Cir
- 3170 E Montezuma Ave
- 3645 Warrior Rest
- 4625 N Quail Hollow Rd
- 4750 Thunderhead Trail
- 4770 Thunderhead Trail
- 4715 N Drifting Sands Rd
- 4830 N Ho Hum Trail
- 4125 N Pima Way
- 4535 N Lazy Lariat Ln
- 4890 N Pow Wow Pass
