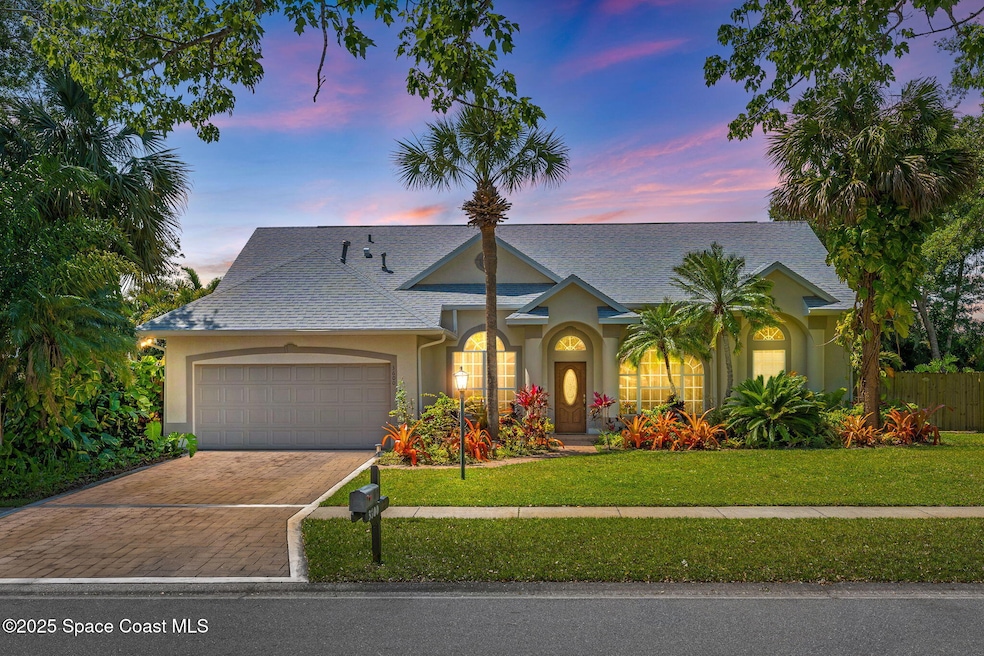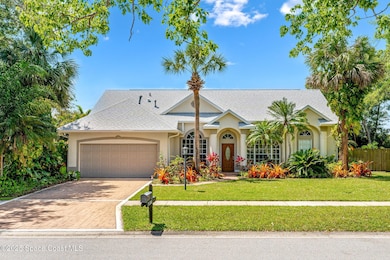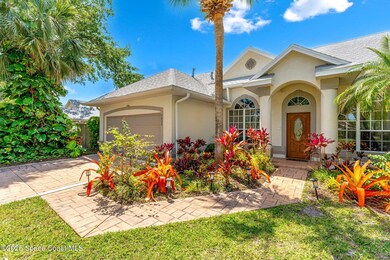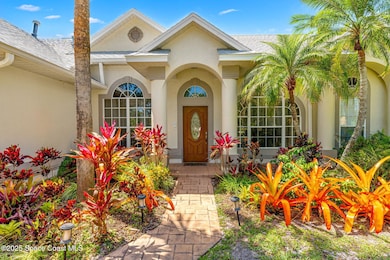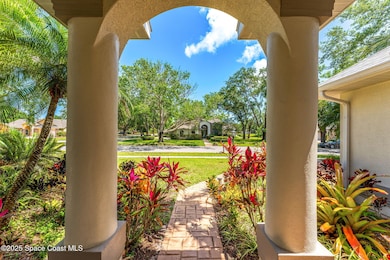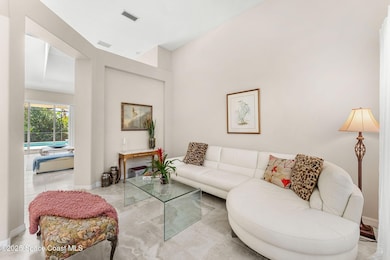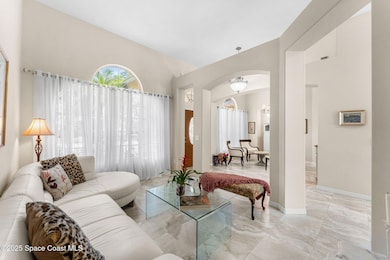
3600 Manassas Ave Melbourne, FL 32934
Estimated payment $3,836/month
Highlights
- Heated In Ground Pool
- Open Floorplan
- Traditional Architecture
- Longleaf Elementary School Rated A-
- Vaulted Ceiling
- Pool View
About This Home
Stunning Updated Pool Home in Greystone - Melbourne! Welcome to this beautifully updated 4-bedroom, 2-bathroom pool home in the sought-after Greystone community. Featuring high ceilings and tile flooring throughout the main living areas, this home is designed for both comfort and style. A brand-new roof and skylights (2024) enhance natural light, while a wall of sliders opens to a screened-in, gas-heated pool and spa—perfect for Florida living! The great room offers a scenic pool view, seamlessly flowing into the open kitchen, which boasts granite countertops, stainless steel appliances, a pantry, and a breakfast bar overlooking the dining area. The split floor plan ensures privacy, with the primary suite featuring direct pool access, a walk-in closet, and an updated en-suite bath with double sinks, a garden tub, and a separate shower. Located in a prime Melbourne location, just minutes from top-rated schools, shopping, the King Center, and restaurants! Don't miss out! Bedrooms 2, 3, and 4 are generously sized, while the guest bathroom has been updated with a modern vanity, mirror, and light fixture, plus a large soaking tub/shower with direct pool access. Inside laundry room! Pull down stairs to attic!
Home Details
Home Type
- Single Family
Est. Annual Taxes
- $6,331
Year Built
- Built in 1992 | Remodeled
Lot Details
- 10,454 Sq Ft Lot
- East Facing Home
- Privacy Fence
- Wood Fence
- Front and Back Yard Sprinklers
- Many Trees
HOA Fees
- $21 Monthly HOA Fees
Parking
- 2 Car Attached Garage
- Garage Door Opener
Home Design
- Traditional Architecture
- Frame Construction
- Shingle Roof
- Asphalt
- Stucco
Interior Spaces
- 2,255 Sq Ft Home
- 1-Story Property
- Open Floorplan
- Built-In Features
- Vaulted Ceiling
- Ceiling Fan
- Skylights
- Entrance Foyer
- Screened Porch
- Pool Views
- Security System Owned
- Laundry on lower level
Kitchen
- Breakfast Area or Nook
- Breakfast Bar
- Electric Cooktop
- Microwave
- Dishwasher
- Kitchen Island
Flooring
- Carpet
- Laminate
- Tile
Bedrooms and Bathrooms
- 4 Bedrooms
- Split Bedroom Floorplan
- Walk-In Closet
- 2 Full Bathrooms
- Separate Shower in Primary Bathroom
Pool
- Heated In Ground Pool
- Heated Spa
- In Ground Spa
- Waterfall Pool Feature
- Screen Enclosure
Outdoor Features
- Patio
Schools
- Longleaf Elementary School
- Johnson Middle School
- Eau Gallie High School
Utilities
- Central Air
- Heating System Uses Natural Gas
- Gas Water Heater
- Cable TV Available
Community Details
- Greystone Fairway Managment Association, Phone Number (321) 777-7575
- Greystone Subdivision
Listing and Financial Details
- Assessor Parcel Number 27-36-01-26-00000.0-0050.00
Map
Home Values in the Area
Average Home Value in this Area
Tax History
| Year | Tax Paid | Tax Assessment Tax Assessment Total Assessment is a certain percentage of the fair market value that is determined by local assessors to be the total taxable value of land and additions on the property. | Land | Improvement |
|---|---|---|---|---|
| 2023 | $5,920 | $427,490 | $95,000 | $332,490 |
| 2022 | $5,465 | $408,120 | $0 | $0 |
| 2021 | $4,469 | $296,530 | $65,000 | $231,530 |
| 2020 | $4,292 | $282,280 | $60,000 | $222,280 |
| 2019 | $4,271 | $276,120 | $55,000 | $221,120 |
| 2018 | $4,228 | $265,820 | $55,000 | $210,820 |
| 2017 | $4,160 | $250,990 | $55,000 | $195,990 |
| 2016 | $3,850 | $219,400 | $50,000 | $169,400 |
| 2015 | $3,768 | $204,660 | $50,000 | $154,660 |
| 2014 | $2,456 | $159,850 | $45,000 | $114,850 |
Property History
| Date | Event | Price | Change | Sq Ft Price |
|---|---|---|---|---|
| 04/04/2025 04/04/25 | For Sale | $589,000 | +84.1% | $261 / Sq Ft |
| 01/06/2016 01/06/16 | Sold | $320,000 | -3.0% | $142 / Sq Ft |
| 12/11/2015 12/11/15 | Pending | -- | -- | -- |
| 12/09/2015 12/09/15 | For Sale | $329,900 | +104.9% | $146 / Sq Ft |
| 06/24/2015 06/24/15 | Sold | $161,000 | -21.6% | $71 / Sq Ft |
| 05/20/2015 05/20/15 | Pending | -- | -- | -- |
| 04/30/2015 04/30/15 | For Sale | $205,300 | 0.0% | $91 / Sq Ft |
| 04/24/2015 04/24/15 | Pending | -- | -- | -- |
| 04/20/2015 04/20/15 | Price Changed | $205,300 | -5.1% | $91 / Sq Ft |
| 01/23/2015 01/23/15 | For Sale | $216,400 | -- | $96 / Sq Ft |
Deed History
| Date | Type | Sale Price | Title Company |
|---|---|---|---|
| Interfamily Deed Transfer | -- | Accommodation | |
| Warranty Deed | $320,000 | Alliance Title Insurance Age | |
| Warranty Deed | $169,999 | First American Title Ins Co | |
| Warranty Deed | $344,060 | Lenderlive Settlement Servic | |
| Warranty Deed | $357,000 | Precise Title Inc | |
| Warranty Deed | $261,000 | Security First Title | |
| Warranty Deed | -- | -- | |
| Warranty Deed | $200,000 | -- | |
| Warranty Deed | $149,000 | -- | |
| Warranty Deed | $145,000 | -- | |
| Warranty Deed | $135,900 | -- |
Mortgage History
| Date | Status | Loan Amount | Loan Type |
|---|---|---|---|
| Previous Owner | $285,600 | No Value Available | |
| Previous Owner | $234,900 | No Value Available | |
| Previous Owner | $50,000 | No Value Available | |
| Previous Owner | $26,500 | New Conventional | |
| Previous Owner | $153,470 | No Value Available | |
| Previous Owner | $137,750 | No Value Available | |
| Previous Owner | $108,700 | No Value Available |
Similar Homes in Melbourne, FL
Source: Space Coast MLS (Space Coast Association of REALTORS®)
MLS Number: 1042199
APN: 27-36-01-26-00000.0-0050.00
- 3525 Bull Run Ct
- 3510 Holly Springs Rd
- 3651 Big Pine Rd
- 3280 Nan Pablo Dr
- 3360 Holly Springs Rd
- 3424 Fort Nelson Ln
- 4006 Estancia Way
- 4383 Long Lake Rd
- 4115 Windover Way
- 4089 Mallard Dr
- 3961 Saint Armens Cir
- 3255 Cedar Bay Dr
- 4467 Montreaux Ave
- 3240 Brentwood Ln
- 3869 Saint Armens Cir
- 3430 Turtle Mound Rd
- 4443 Long Lake Rd
- 4052 Sparrow Hawk Rd
- 3475 Saddle Brook Dr
- 3271 Brentwood Ln
