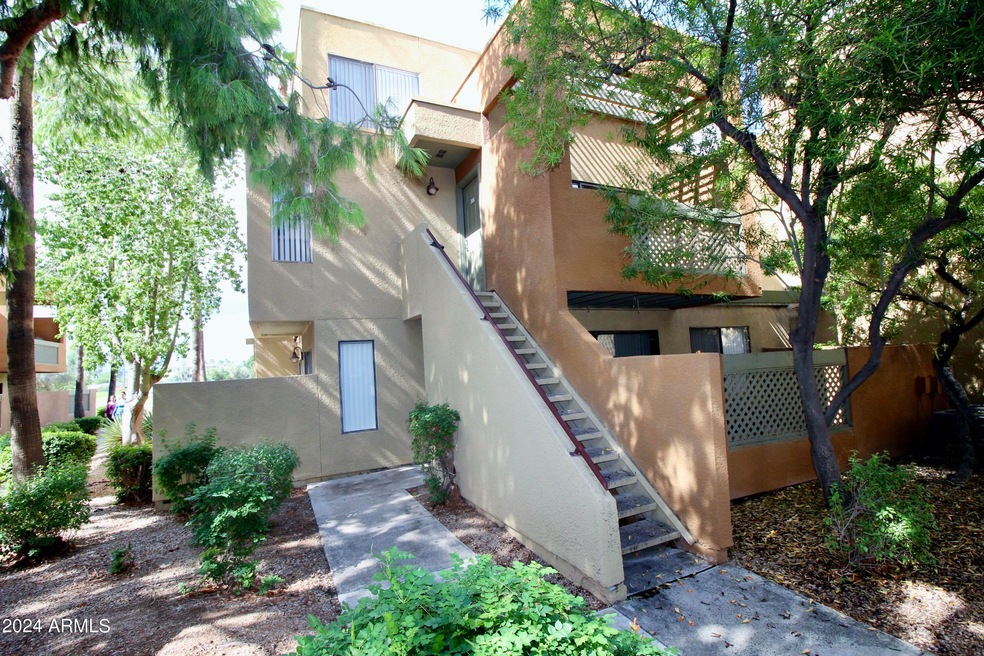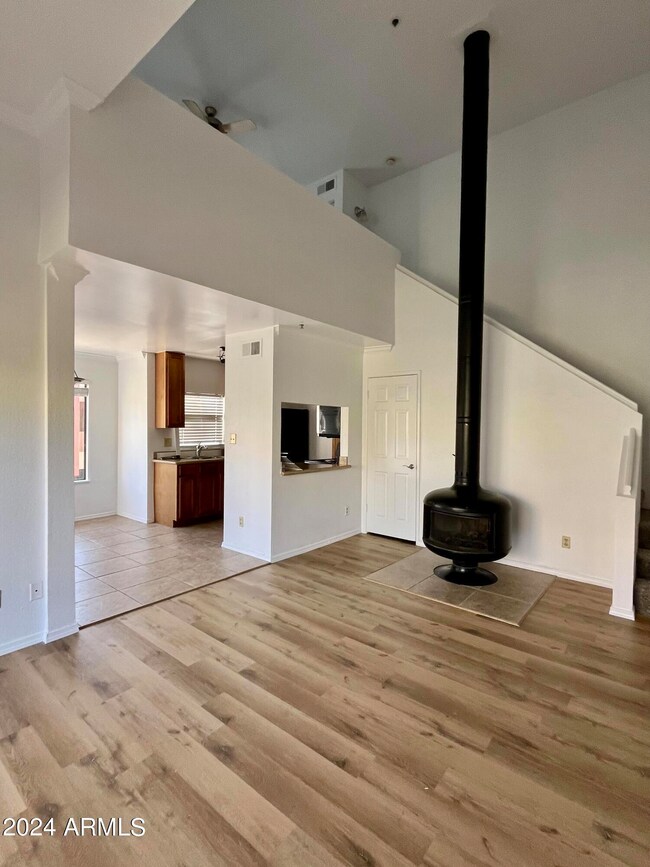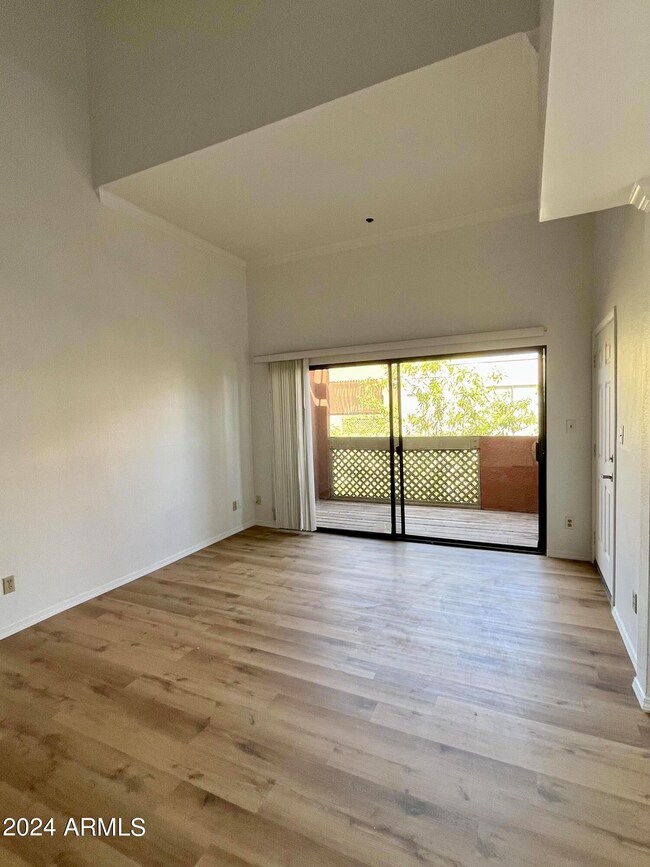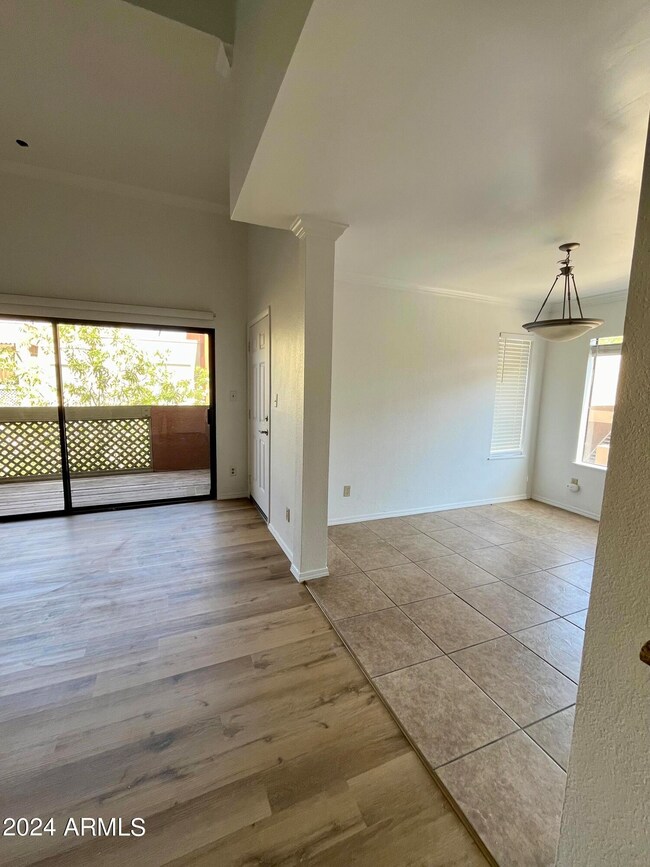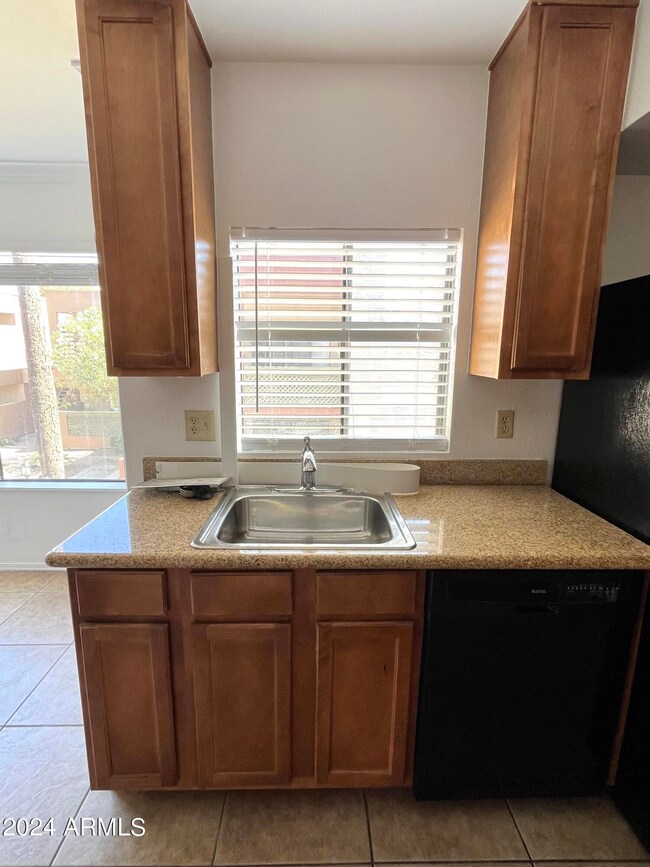
3600 N Hayden Rd Unit 3412 Scottsdale, AZ 85251
Indian Bend Neighborhood
2
Beds
1
Bath
962
Sq Ft
$400/mo
HOA Fee
Highlights
- Fitness Center
- Clubhouse
- Main Floor Primary Bedroom
- Pima Elementary School Rated A-
- Vaulted Ceiling
- Community Pool
About This Home
As of January 2025Home is close to schools, shopping, and recreation areas and walking distance to Old Town Scottsdale, Continental Golf course, and miles of greenbelt.The community has many amenities heated spas, clubhouse, gym, secure bike storage, BBQ and fire pit areas.
New Laminate and carpeting throughout.
Property Details
Home Type
- Condominium
Est. Annual Taxes
- $730
Year Built
- Built in 1979
HOA Fees
- $400 Monthly HOA Fees
Home Design
- Wood Frame Construction
- Built-Up Roof
- Stucco
Interior Spaces
- 962 Sq Ft Home
- 3-Story Property
- Vaulted Ceiling
- Living Room with Fireplace
Kitchen
- Eat-In Kitchen
- Built-In Microwave
Flooring
- Floors Updated in 2024
- Carpet
- Laminate
Bedrooms and Bathrooms
- 2 Bedrooms
- Primary Bedroom on Main
- Primary Bathroom is a Full Bathroom
- 1 Bathroom
Parking
- 1 Carport Space
- Assigned Parking
Schools
- Pima Elementary School
- Supai Middle School
- Coronado High School
Utilities
- Refrigerated Cooling System
- Heating Available
- High Speed Internet
Additional Features
- Balcony
- Grass Covered Lot
- Property is near a bus stop
Listing and Financial Details
- Tax Lot 3412
- Assessor Parcel Number 130-28-615
Community Details
Overview
- Association fees include roof repair, insurance, sewer, ground maintenance, street maintenance, front yard maint, trash, water, roof replacement, maintenance exterior
- The Management Trust Association, Phone Number (480) 284-5551
- Sunrise Condominiums Subdivision
Amenities
- Clubhouse
- Theater or Screening Room
- Recreation Room
Recreation
- Fitness Center
- Community Pool
- Community Spa
- Bike Trail
Map
Create a Home Valuation Report for This Property
The Home Valuation Report is an in-depth analysis detailing your home's value as well as a comparison with similar homes in the area
Home Values in the Area
Average Home Value in this Area
Property History
| Date | Event | Price | Change | Sq Ft Price |
|---|---|---|---|---|
| 04/11/2025 04/11/25 | Pending | -- | -- | -- |
| 04/07/2025 04/07/25 | For Sale | $294,900 | +31.1% | $307 / Sq Ft |
| 01/31/2025 01/31/25 | Sold | $225,000 | -15.9% | $234 / Sq Ft |
| 01/22/2025 01/22/25 | Pending | -- | -- | -- |
| 01/21/2025 01/21/25 | For Sale | $267,500 | 0.0% | $278 / Sq Ft |
| 01/16/2025 01/16/25 | Pending | -- | -- | -- |
| 01/11/2025 01/11/25 | For Sale | $267,500 | 0.0% | $278 / Sq Ft |
| 01/07/2025 01/07/25 | Pending | -- | -- | -- |
| 10/02/2024 10/02/24 | For Sale | $267,500 | +18.9% | $278 / Sq Ft |
| 10/02/2024 10/02/24 | Off Market | $225,000 | -- | -- |
| 09/06/2024 09/06/24 | Price Changed | $267,500 | -9.3% | $278 / Sq Ft |
| 08/05/2024 08/05/24 | For Sale | $295,000 | 0.0% | $307 / Sq Ft |
| 09/01/2021 09/01/21 | Rented | $1,450 | 0.0% | -- |
| 07/22/2021 07/22/21 | For Rent | $1,450 | +52.6% | -- |
| 11/01/2015 11/01/15 | Rented | $950 | 0.0% | -- |
| 10/20/2015 10/20/15 | For Rent | $950 | +11.8% | -- |
| 07/15/2012 07/15/12 | Rented | $850 | 0.0% | -- |
| 07/13/2012 07/13/12 | Under Contract | -- | -- | -- |
| 06/12/2012 06/12/12 | For Rent | $850 | -- | -- |
Source: Arizona Regional Multiple Listing Service (ARMLS)
Tax History
| Year | Tax Paid | Tax Assessment Tax Assessment Total Assessment is a certain percentage of the fair market value that is determined by local assessors to be the total taxable value of land and additions on the property. | Land | Improvement |
|---|---|---|---|---|
| 2025 | $738 | $10,912 | -- | -- |
| 2024 | $730 | $10,392 | -- | -- |
| 2023 | $730 | $21,610 | $4,320 | $17,290 |
| 2022 | $692 | $18,030 | $3,600 | $14,430 |
| 2021 | $736 | $16,980 | $3,390 | $13,590 |
| 2020 | $729 | $15,300 | $3,060 | $12,240 |
| 2019 | $704 | $14,050 | $2,810 | $11,240 |
| 2018 | $681 | $12,370 | $2,470 | $9,900 |
| 2017 | $653 | $11,800 | $2,360 | $9,440 |
| 2016 | $640 | $11,480 | $2,290 | $9,190 |
| 2015 | $609 | $9,910 | $1,980 | $7,930 |
Source: Public Records
Mortgage History
| Date | Status | Loan Amount | Loan Type |
|---|---|---|---|
| Previous Owner | $100,000 | New Conventional | |
| Previous Owner | $110,000 | New Conventional |
Source: Public Records
Deed History
| Date | Type | Sale Price | Title Company |
|---|---|---|---|
| Warranty Deed | $225,000 | Premier Title Agency | |
| Special Warranty Deed | $239,500 | The Talon Group Tempe Supers |
Source: Public Records
Similar Homes in the area
Source: Arizona Regional Multiple Listing Service (ARMLS)
MLS Number: 6740077
APN: 130-28-615
Nearby Homes
- 3600 N Hayden Rd Unit 3002
- 3600 N Hayden Rd Unit 2816
- 3600 N Hayden Rd Unit 3609
- 3600 N Hayden Rd Unit 3601
- 3600 N Hayden Rd Unit 3101
- 3600 N Hayden Rd Unit 3410
- 3500 N Hayden Rd Unit 912
- 3500 N Hayden Rd Unit 2103
- 3500 N Hayden Rd Unit 2201
- 3500 N Hayden Rd Unit 2109
- 3500 N Hayden Rd Unit 1306
- 3500 N Hayden Rd Unit 1902
- 3500 N Hayden Rd Unit 2010
- 3500 N Hayden Rd Unit 1903
- 3500 N Hayden Rd Unit 1005
- 7777 E Main St Unit 163
- 7777 E Main St Unit 258
- 7777 E Main St Unit 228
- 7777 E 2nd St Unit 101
- 7777 E 2nd St Unit 111
