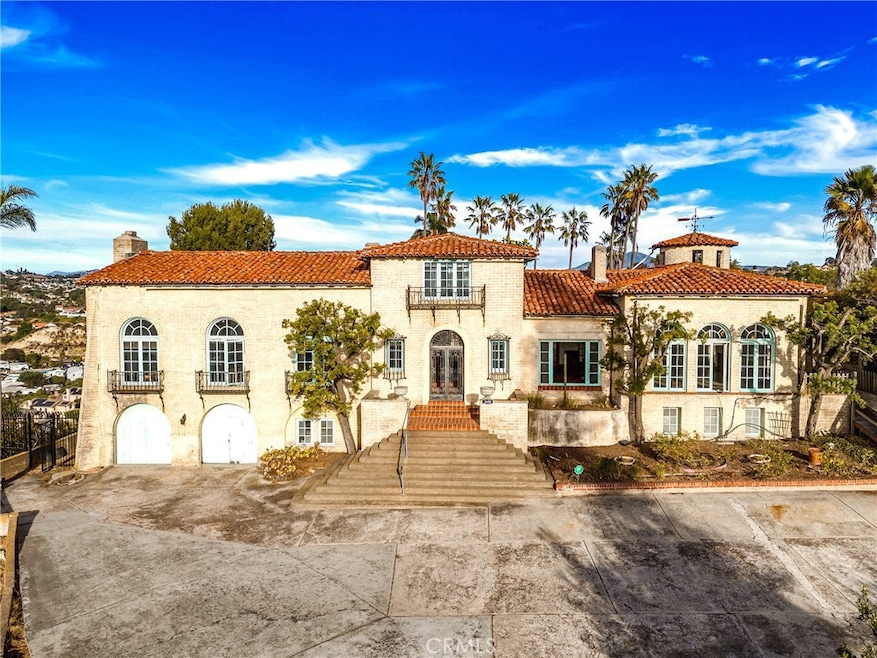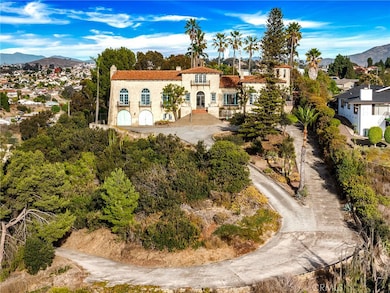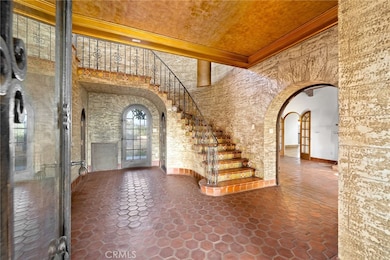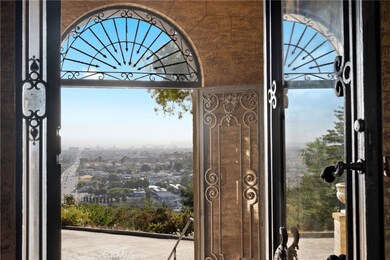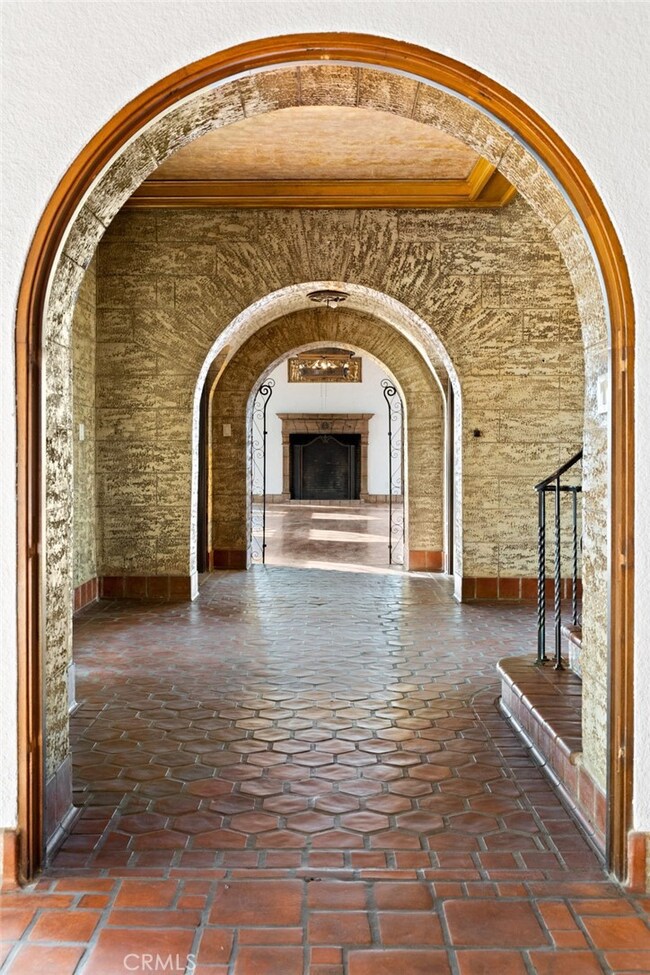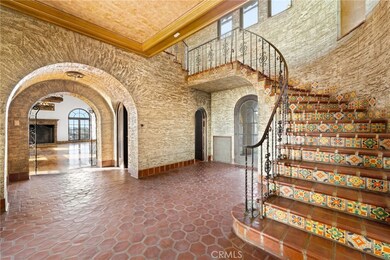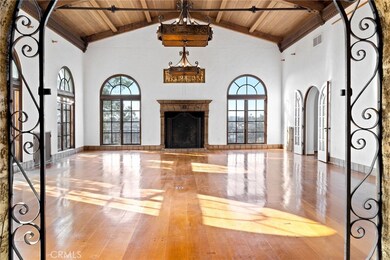3600 Paradise Valley Rd National City, CA 91950
Lincoln Acres NeighborhoodHighlights
- Ocean View
- Primary Bedroom Suite
- Updated Kitchen
- Horse Property Unimproved
- All Bedrooms Downstairs
- 7.94 Acre Lot
About This Home
As of February 2025The Collins-Wellington Estate, an architectural gem in San Diego, presents a Spanish-Revival Castle built in 1928 by H.A. Collins. Nestled atop a private hill amidst a sprawling 8 acres of developable land, this estate offers a rare combination of seclusion, grandeur, and historical significance. It is listed on the Historic Register and benefits from huge property tax savings under the Mills Act.
This 5,766 square foot mansion features intricate old-world craftsmanship, including high beam ceilings, inlaid onyx floors, hand-painted ceiling designs, and oak flooring with peg and bowtie detailing. The design boasts genuine Spanish Castle motifs, with repeating arches and wrought iron details that harmonize throughout the castle.
The residence includes four bedrooms, each with en-suite baths, and ample space for sitting areas or home offices. A double foyer with stone castle walls, gold-gilded ceilings, and a wrought iron staircase leads to a private upstairs loft. The grand 35 x 25-foot ballroom/living room, with its 18-foot high cathedral ceiling and balcony, once hosted live musicians for dancers below. A spacious 35 x 20-foot dining room with inlaid onyx floor, and an updated kitchen with a granite island, enable grand-scale entertaining. The sunny breakfast nook sits below the castle’s tower, and a massive 10-car garage offers extensive storage and parking.
Outside, the expansive grounds provide ample space for relaxation and entertainment, including a huge sheltered inner courtyard, with potential for additional structures such as a pool or ADU. The hilltop estate commands stunning panoramic views of downtown San Diego, the harbors, and the Pacific. Its location, just 4 minutes to the 805 freeway, gives quick access to all that the San Diego region has to offer.
The Collins-Wellington Estate is more than a home; it is an unparalleled experience, living within an architectural work of art. This once-in-a-lifetime opportunity allows one to own a piece of history and enjoy a tranquil retreat from the bustling world below, while remaining close to civilization and all its amenities.
Last Agent to Sell the Property
Real Brokerage Technologies Brokerage Phone: 8582153512 License #02008317

Home Details
Home Type
- Single Family
Est. Annual Taxes
- $4,631
Year Built
- Built in 1928
Lot Details
- 7.94 Acre Lot
- Property fronts a private road
- West Facing Home
- Chain Link Fence
- Secluded Lot
- Rectangular Lot
- Wooded Lot
- Private Yard
- Garden
- Back and Front Yard
- Density is 2-5 Units/Acre
- Value in Land
- Property is zoned RS-1
Parking
- 10 Car Direct Access Garage
- 10 Open Parking Spaces
- Parking Available
- Three Garage Doors
- Steep Slope
- Combination Of Materials Used In The Driveway
- Driveway Up Slope From Street
- Blind Driveway
Property Views
- Ocean
- Coastline
- Bay
- Panoramic
- City Lights
Home Design
- Spanish Architecture
- Cosmetic Repairs Needed
- Brick Exterior Construction
- Combination Foundation
- Permanent Foundation
- Stone Foundation
- Slab Foundation
- Spanish Tile Roof
- Stone Siding
- Steel Beams
- Pre-Cast Concrete Construction
- Concrete Perimeter Foundation
Interior Spaces
- 5,766 Sq Ft Home
- 2-Story Property
- Wired For Data
- Built-In Features
- Crown Molding
- Beamed Ceilings
- Coffered Ceiling
- Brick Wall or Ceiling
- Cathedral Ceiling
- Formal Entry
- Family Room with Fireplace
- Great Room with Fireplace
- Living Room
- Living Room Balcony
- Formal Dining Room
- Den
- Loft
- Bonus Room
- Storage
- Unfinished Basement
- Utility Basement
- Fire and Smoke Detector
- Attic
Kitchen
- Updated Kitchen
- Breakfast Area or Nook
- Double Convection Oven
- Gas Oven
- Built-In Range
- Range Hood
- Dishwasher
- Granite Countertops
- Pots and Pans Drawers
- Utility Sink
Flooring
- Stone
- Tile
Bedrooms and Bathrooms
- 5 Bedrooms | 4 Main Level Bedrooms
- All Bedrooms Down
- Primary Bedroom Suite
- Walk-In Closet
- Maid or Guest Quarters
- Bathroom on Main Level
- Tile Bathroom Countertop
- Makeup or Vanity Space
- Private Water Closet
- Soaking Tub
- Bathtub with Shower
- Multiple Shower Heads
- Walk-in Shower
- Linen Closet In Bathroom
Laundry
- Laundry Room
- Stacked Washer and Dryer
Accessible Home Design
- Halls are 48 inches wide or more
- Doors are 32 inches wide or more
- More Than Two Accessible Exits
Outdoor Features
- Covered patio or porch
- Gazebo
- Rain Gutters
Utilities
- Cooling System Mounted To A Wall/Window
- Forced Air Zoned Heating and Cooling System
- Combination Of Heating Systems
- Radiant Heating System
- Baseboard Heating
- Natural Gas Connected
- Gas Water Heater
- Phone System
- Cable TV Available
Additional Features
- Property is near a park
- Horse Property Unimproved
Community Details
- No Home Owners Association
- Built by H.A. Collins
- National City Subdivision
- Foothills
Listing and Financial Details
- Tax Lot /4-5
- Tax Tract Number 14734
- Assessor Parcel Number 6690622300
Map
Home Values in the Area
Average Home Value in this Area
Property History
| Date | Event | Price | Change | Sq Ft Price |
|---|---|---|---|---|
| 02/27/2025 02/27/25 | Sold | $2,925,000 | -2.5% | $507 / Sq Ft |
| 01/19/2025 01/19/25 | Pending | -- | -- | -- |
| 12/24/2024 12/24/24 | For Sale | $2,999,999 | -- | $520 / Sq Ft |
Tax History
| Year | Tax Paid | Tax Assessment Tax Assessment Total Assessment is a certain percentage of the fair market value that is determined by local assessors to be the total taxable value of land and additions on the property. | Land | Improvement |
|---|---|---|---|---|
| 2024 | $4,631 | $333,504 | $207,550 | $125,954 |
| 2023 | $4,720 | $339,927 | $211,257 | $128,670 |
| 2022 | $4,816 | $349,684 | $216,969 | $132,715 |
| 2021 | $4,486 | $332,863 | $206,736 | $126,127 |
| 2020 | $4,101 | $313,865 | $195,266 | $118,599 |
| 2019 | $4,077 | $310,274 | $192,975 | $117,299 |
| 2018 | $4,145 | $318,924 | $198,032 | $120,892 |
| 2017 | $4,205 | $326,485 | $202,438 | $124,047 |
| 2016 | $4,004 | $311,132 | $193,098 | $118,034 |
| 2015 | $4,021 | $311,791 | $193,397 | $118,394 |
| 2014 | $4,001 | $318,584 | $197,349 | $121,235 |
Mortgage History
| Date | Status | Loan Amount | Loan Type |
|---|---|---|---|
| Open | $925,000 | New Conventional |
Deed History
| Date | Type | Sale Price | Title Company |
|---|---|---|---|
| Grant Deed | $2,925,000 | Ticor Title Company | |
| Quit Claim Deed | -- | None Available |
Source: California Regional Multiple Listing Service (CRMLS)
MLS Number: PT24253685
APN: 669-062-23
- 4041 E Plaza Blvd
- 5882 Grewia St
- 5628 Plumas St
- 6015 Daisy Ave
- 743 Paradise Way
- 1095 Stillwell Ave
- 2906 E Plaza Blvd
- 1320 Vinca Way
- 898 Valencia Pkwy
- 6234 Varney Dr
- 6056 Cervantes Ave
- 0 Cervantes Unit PTP2406053
- 5511 Gables St
- 3044 E 19th St
- 2931-33 E 19th St
- 5937-39 Cumberland St
- 5463 San Onofre Terrace
- 6203 Alderley St
- 2235 E 4th St
- 5735 Mira Flores Dr
