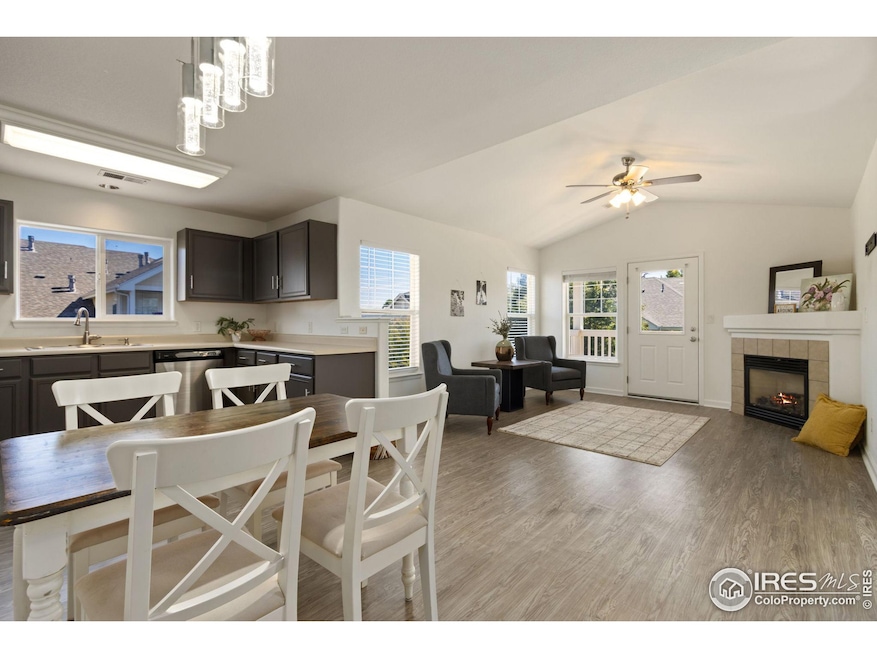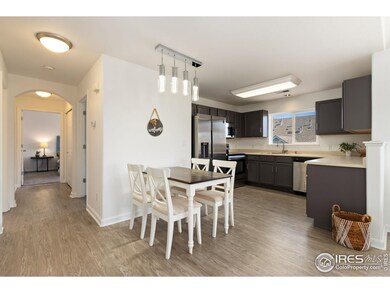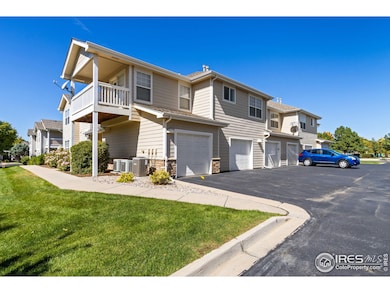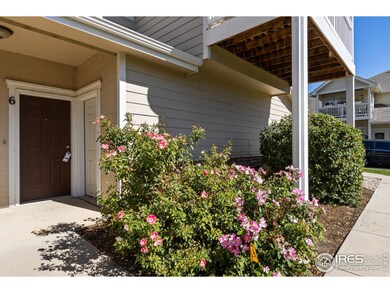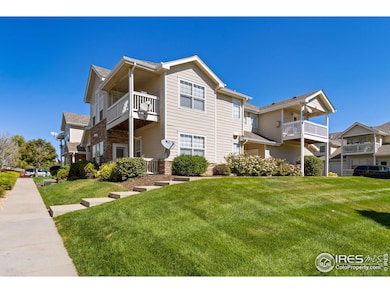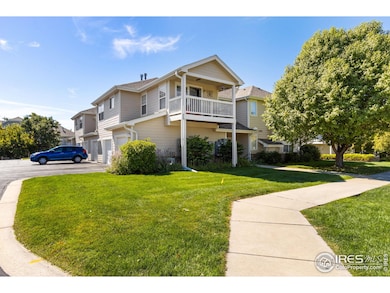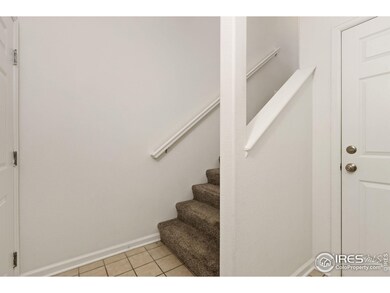
Highlights
- Open Floorplan
- Cathedral Ceiling
- Home Office
- Contemporary Architecture
- End Unit
- 3-minute walk to Pioneer Park
About This Home
As of January 2025Don't miss this upper end unit condo that has been beautifully remodeled! Open floorplan featuring 2 bedrooms, 2 full bathrooms, a nook perfect for a desk or crafting space, and an oversized attached garage with plenty of storage! Updated paint and flooring throughout, and stainless steel appliances in the kitchen. The primary bedroom has vaulted ceilings and an attached 5-pc bathroom with a walk-in closet. The building layout offers ground-floor access with only garages below this unit. Additional parking at the end of the cul-de-sac, with more across the street by the neighborhood park canopy connected directly to beautiful Pioneer Park. Walmart, Sam's Club, Sprouts Farmers Market, Target, Lowes, Home Depot, many restaurants, and much more within 1.5 miles!
Townhouse Details
Home Type
- Townhome
Est. Annual Taxes
- $1,352
Year Built
- Built in 2004
Lot Details
- 836 Sq Ft Lot
- Open Space
- End Unit
- Cul-De-Sac
- South Facing Home
- Southern Exposure
HOA Fees
- $250 Monthly HOA Fees
Parking
- 1 Car Attached Garage
- Oversized Parking
Home Design
- Contemporary Architecture
- Wood Frame Construction
- Composition Roof
- Wood Siding
- Stone
Interior Spaces
- 1,043 Sq Ft Home
- 2-Story Property
- Open Floorplan
- Cathedral Ceiling
- Ceiling Fan
- Gas Log Fireplace
- Double Pane Windows
- Window Treatments
- Living Room with Fireplace
- Dining Room
- Home Office
Kitchen
- Eat-In Kitchen
- Electric Oven or Range
- Microwave
- Dishwasher
- Disposal
Flooring
- Carpet
- Vinyl
Bedrooms and Bathrooms
- 2 Bedrooms
- Walk-In Closet
- 2 Full Bathrooms
- Bathtub and Shower Combination in Primary Bathroom
Laundry
- Laundry on main level
- Dryer
- Washer
Outdoor Features
- Balcony
- Patio
- Exterior Lighting
Schools
- Ann K Heiman Elementary School
- Prairie Heights Middle School
- Greeley West High School
Utilities
- Forced Air Heating and Cooling System
- High Speed Internet
- Cable TV Available
Listing and Financial Details
- Assessor Parcel Number R3349305
Community Details
Overview
- Association fees include trash, snow removal, ground maintenance, management, maintenance structure, water/sewer, hazard insurance
- Fox Crossing Subdivision
Recreation
- Community Playground
Map
Home Values in the Area
Average Home Value in this Area
Property History
| Date | Event | Price | Change | Sq Ft Price |
|---|---|---|---|---|
| 01/10/2025 01/10/25 | Sold | $295,000 | +1.7% | $283 / Sq Ft |
| 11/18/2024 11/18/24 | For Sale | $290,000 | 0.0% | $278 / Sq Ft |
| 10/26/2024 10/26/24 | Off Market | $290,000 | -- | -- |
| 10/22/2024 10/22/24 | For Sale | $290,000 | 0.0% | $278 / Sq Ft |
| 10/22/2024 10/22/24 | Off Market | $290,000 | -- | -- |
| 10/08/2024 10/08/24 | Price Changed | $290,000 | -1.7% | $278 / Sq Ft |
| 09/25/2024 09/25/24 | For Sale | $295,000 | -1.7% | $283 / Sq Ft |
| 03/15/2022 03/15/22 | Sold | $300,000 | +3.8% | $287 / Sq Ft |
| 02/10/2022 02/10/22 | Pending | -- | -- | -- |
| 02/04/2022 02/04/22 | For Sale | $289,000 | +162.7% | $276 / Sq Ft |
| 11/23/2020 11/23/20 | Off Market | $110,000 | -- | -- |
| 08/14/2013 08/14/13 | Sold | $110,000 | 0.0% | $105 / Sq Ft |
| 07/15/2013 07/15/13 | Pending | -- | -- | -- |
| 06/28/2013 06/28/13 | For Sale | $110,000 | -- | $105 / Sq Ft |
Tax History
| Year | Tax Paid | Tax Assessment Tax Assessment Total Assessment is a certain percentage of the fair market value that is determined by local assessors to be the total taxable value of land and additions on the property. | Land | Improvement |
|---|---|---|---|---|
| 2024 | $1,352 | $18,860 | -- | $18,860 |
| 2023 | $1,352 | $19,050 | $0 | $19,050 |
| 2022 | $1,381 | $14,480 | $0 | $14,480 |
| 2021 | $1,424 | $14,890 | $0 | $14,890 |
| 2020 | $1,222 | $12,820 | $0 | $12,820 |
| 2019 | $1,225 | $12,820 | $0 | $12,820 |
| 2018 | $975 | $10,710 | $0 | $10,710 |
| 2017 | $979 | $10,710 | $0 | $10,710 |
| 2016 | $689 | $8,380 | $0 | $8,380 |
| 2015 | $686 | $8,380 | $0 | $8,380 |
| 2014 | $501 | $5,980 | $0 | $5,980 |
Mortgage History
| Date | Status | Loan Amount | Loan Type |
|---|---|---|---|
| Open | $265,500 | New Conventional | |
| Closed | $265,500 | New Conventional | |
| Previous Owner | $291,000 | New Conventional | |
| Previous Owner | $84,000 | New Conventional |
Deed History
| Date | Type | Sale Price | Title Company |
|---|---|---|---|
| Special Warranty Deed | $295,000 | None Listed On Document | |
| Special Warranty Deed | $295,000 | None Listed On Document | |
| Warranty Deed | $300,000 | New Title Company Name | |
| Warranty Deed | $110,000 | Chicago Title Co | |
| Warranty Deed | $129,900 | Fahtco |
Similar Homes in the area
Source: IRES MLS
MLS Number: 1019438
APN: R3349305
- 3788 Ponderosa Ct Unit 2
- 3660 Ponderosa Ct Unit 7
- 3666 Ponderosa Ct Unit 4
- 3536 38th Ave
- 3654 Ponderosa Ct Unit 2
- 3932 Congaree Way
- 3916 Rainier St
- 3712 Kenai St
- 3809 Kobuk St
- 3928 Congaree Way
- 3705 Moab Ct
- 3817 Kenai St
- 3801 Kenai St
- 3805 Kenai St
- 3820 Lake Clark St
- 3713 Kenai St
- 3813 Kobuk St
- 3633 Moab Ct
- 3704 Kenai St
- 3821 Kenai St
