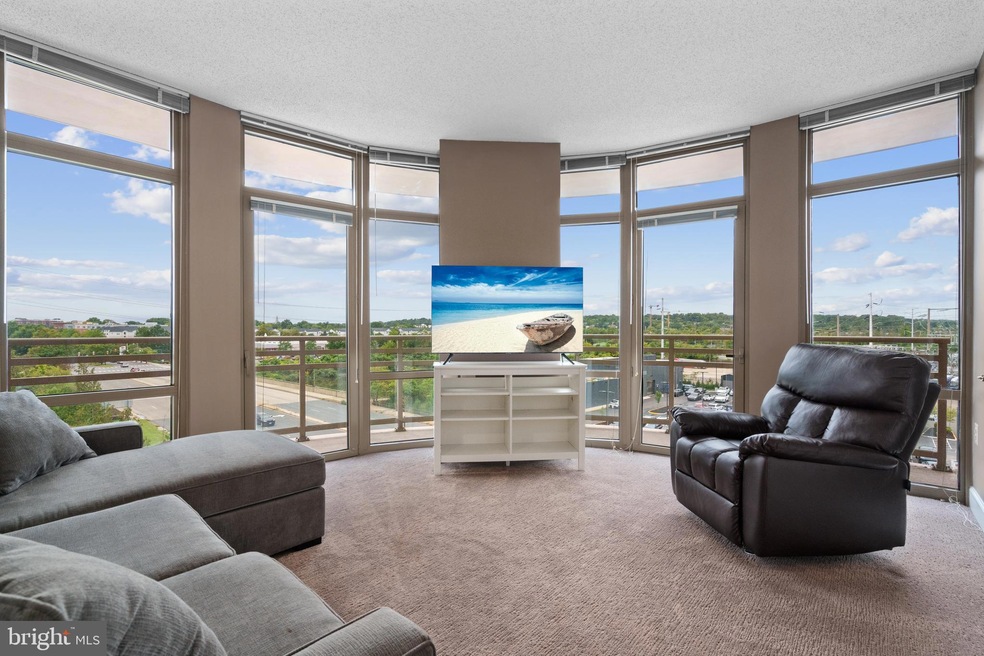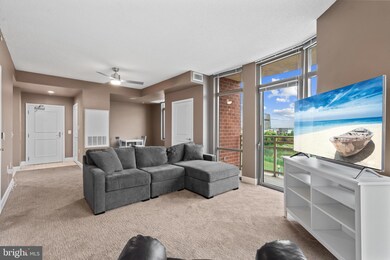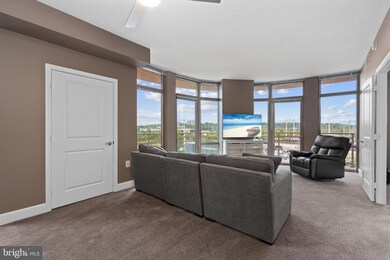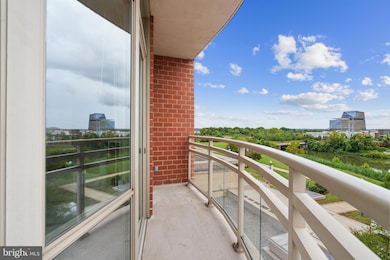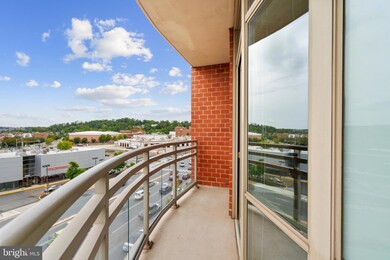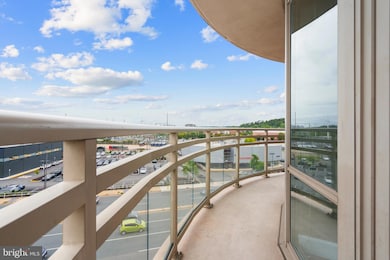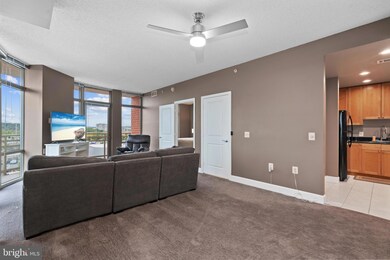
The Eclipse 3600 S Glebe Rd Unit 401W Arlington, VA 22202
Crystal City NeighborhoodHighlights
- Concierge
- Fitness Center
- Traditional Floor Plan
- Oakridge Elementary School Rated A-
- City View
- Main Floor Bedroom
About This Home
As of March 2025***MILLION DOLLAR VIEWS***Sunny and spacious corner unit offers an open, airy feel with floor-to-ceiling windows in the living area that flood the space with natural light, Large private wrap-around balcony with views all the way to the National Harbor and the Masonic National Memorial. Generously sized bedroom with walk-in closet. Truly move-in ready with HVAC and water heater replaced in 2022. New refrigerator and updated bathroom fixtures. This unit comes with a garage space (#508) and a dedicated storage unit ( #074) in the garage. The Eclipse provides fantastic amenities, including a 24-hour concierge, fitness center, pool, and party room. Located in the building are Harris Teeter, shopping, and dining options, you'll have everything you need at your fingertips. Also walkable to the Potomac Yard metro, Arlington County/Metro Bus Hub and many nearby businesses in Potomac Yard, including Amazon Fresh, Target, Total Wine and more. Conveniently close to Reagan National Airport, HQ2, Crystal City Metro, Pentagon City, and more, this home offers a quick and easy commute to Washington, D. C. ***WALKSCORE 78***BIKESCORE 79***TRANSITSCORE 63
Last Agent to Sell the Property
Michael Gallagher
Redfin Corporation

Last Buyer's Agent
Patricia Ammann
Redfin Corporation License #0225196377

Property Details
Home Type
- Condominium
Est. Annual Taxes
- $4,086
Year Built
- Built in 2006
HOA Fees
- $566 Monthly HOA Fees
Parking
- Assigned parking located at #508
Home Design
- Brick Exterior Construction
- Permanent Foundation
Interior Spaces
- 825 Sq Ft Home
- Property has 1 Level
- Traditional Floor Plan
- Ceiling height of 9 feet or more
- Ceiling Fan
- Double Pane Windows
- Window Treatments
- Family Room Off Kitchen
Kitchen
- Built-In Oven
- Cooktop
- Built-In Microwave
- Freezer
- Dishwasher
- Disposal
Flooring
- Carpet
- Ceramic Tile
Bedrooms and Bathrooms
- 1 Main Level Bedroom
- 1 Full Bathroom
Laundry
- Laundry in unit
- Dryer
- Washer
Utilities
- Forced Air Heating and Cooling System
- Humidifier
- Natural Gas Water Heater
Additional Features
- Level Entry For Accessibility
- Energy-Efficient Windows with Low Emissivity
- Property is in very good condition
Listing and Financial Details
- Assessor Parcel Number 34-027-149
Community Details
Overview
- Association fees include common area maintenance, exterior building maintenance, management, pool(s), sewer, snow removal, trash
- High-Rise Condominium
- The Eclipse Condos
- The Eclipse On Center Park Community
- Eclipse On Center Park Subdivision
Amenities
- Concierge
- Common Area
- Party Room
Recreation
Pet Policy
- Dogs and Cats Allowed
Security
- Front Desk in Lobby
Map
About The Eclipse
Home Values in the Area
Average Home Value in this Area
Property History
| Date | Event | Price | Change | Sq Ft Price |
|---|---|---|---|---|
| 03/12/2025 03/12/25 | Sold | $485,000 | -1.0% | $588 / Sq Ft |
| 02/18/2025 02/18/25 | Price Changed | $489,999 | -1.8% | $594 / Sq Ft |
| 01/30/2025 01/30/25 | For Sale | $499,000 | -- | $605 / Sq Ft |
Tax History
| Year | Tax Paid | Tax Assessment Tax Assessment Total Assessment is a certain percentage of the fair market value that is determined by local assessors to be the total taxable value of land and additions on the property. | Land | Improvement |
|---|---|---|---|---|
| 2024 | $4,086 | $395,500 | $71,800 | $323,700 |
| 2023 | $4,372 | $424,500 | $71,800 | $352,700 |
| 2022 | $4,184 | $406,200 | $71,800 | $334,400 |
| 2021 | $4,248 | $412,400 | $49,500 | $362,900 |
| 2020 | $3,710 | $361,600 | $49,500 | $312,100 |
| 2019 | $3,573 | $348,200 | $49,500 | $298,700 |
| 2018 | $3,424 | $340,400 | $49,500 | $290,900 |
| 2017 | $3,506 | $348,500 | $49,500 | $299,000 |
| 2016 | $3,335 | $336,500 | $49,500 | $287,000 |
| 2015 | $3,162 | $317,500 | $49,500 | $268,000 |
| 2014 | $3,162 | $317,500 | $49,500 | $268,000 |
Mortgage History
| Date | Status | Loan Amount | Loan Type |
|---|---|---|---|
| Open | $285,000 | New Conventional | |
| Previous Owner | $220,500 | New Conventional | |
| Previous Owner | $301,885 | New Conventional |
Deed History
| Date | Type | Sale Price | Title Company |
|---|---|---|---|
| Deed | $485,000 | First American Title Insurance | |
| Quit Claim Deed | -- | Shaw Donald B | |
| Quit Claim Deed | -- | Shaw Donald B | |
| Special Warranty Deed | $355,204 | -- |
Similar Homes in Arlington, VA
Source: Bright MLS
MLS Number: VAAR2052742
APN: 34-027-149
- 3600 S Glebe Rd Unit 427W
- 3600 S Glebe Rd Unit 215W
- 3650 S Glebe Rd Unit 1050
- 3650 S Glebe Rd Unit 555
- 3650 S Glebe Rd Unit 653
- 3650 S Glebe Rd Unit 147
- 3650 S Glebe Rd Unit 444
- 3650 S Glebe Rd Unit 239
- 3650 S Glebe Rd Unit 454
- 3650 S Glebe Rd Unit 652
- 3650 S Glebe Rd Unit 557
- 3650 S Glebe Rd Unit 666
- 226 Lynhaven Dr
- 39 E Reed Ave
- 2807 S Grant St
- 140 Lynhaven Dr
- 255 Evans Ln
- 3009 S Hill St
- 127 W Reed Ave
- 143 W Reed Ave
