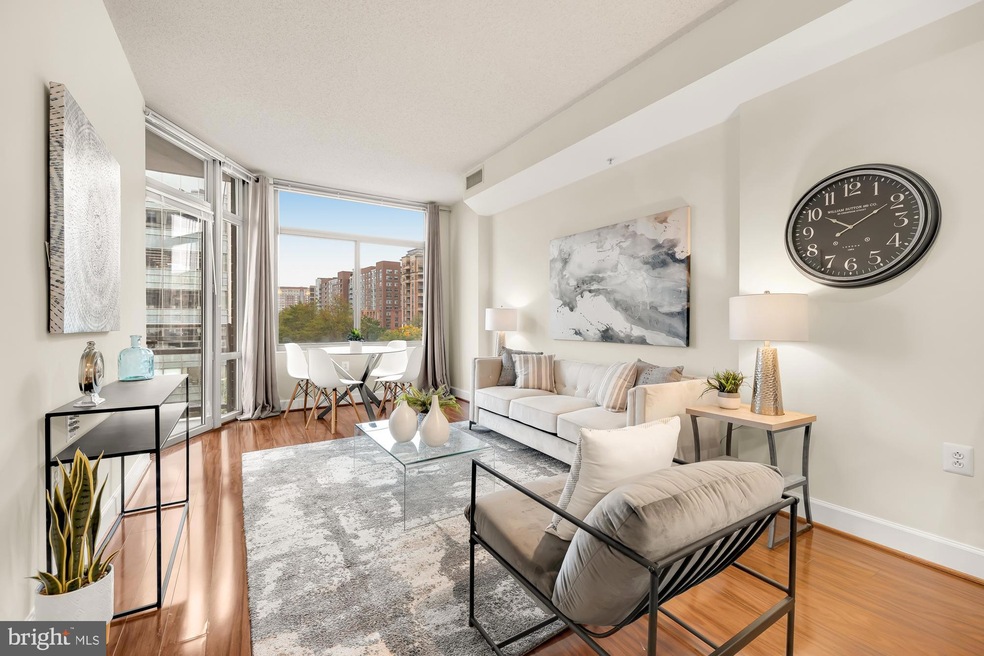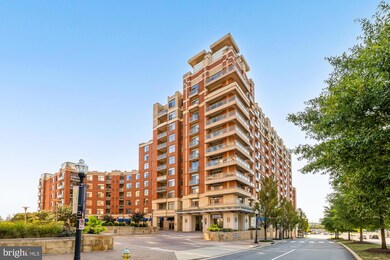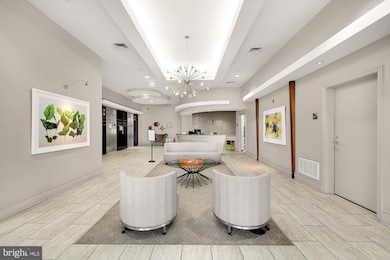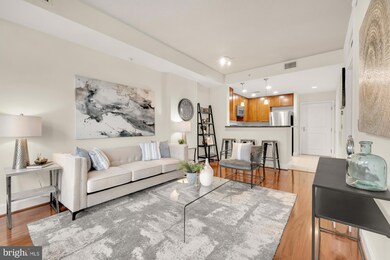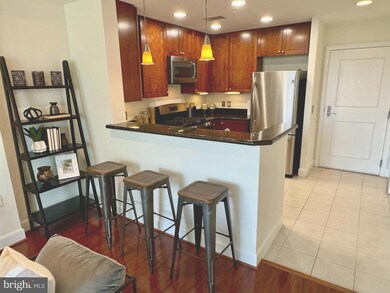
The Eclipse 3600 S Glebe Rd Unit 415W Arlington, VA 22202
Crystal City NeighborhoodHighlights
- Concierge
- Fitness Center
- City View
- Oakridge Elementary School Rated A-
- Penthouse
- Open Floorplan
About This Home
As of December 2024This wonderful one-bedroom has a terrific National Landing location, super Center Park views and a perfect floor plan! The gorgeous open kitchen is complete with granite counters, stainless steel appliances, under-cabinet lighting and a breakfast bar. The expansive living-dining area has abundant natural light from big windows and a glass door to the private balcony with a glass paneled railing. Photos show options for dining or home office at the window! The spacious bedroom suite includes a walk-in closet with custom shelving, an open linen closet, in-unit washer-dryer, floor-to-ceiling windows and an elegant extra-large bathroom. This beautiful building offers top-tier amenities including a large outdoor pool, and fitness center. The stylish community room areas include a movie screening room, pool table. kitchen & dining, lounge and a sprawling rooftop terrace with panoramic views of Crystal City, the Potomac River and the U.S. Capitol building in the distance. Plane enthusiasts will love the views of National Airport. The welcoming lobby has a friendly 24/7 front desk. The garage parking space for 415W is ideally located directly down the ramp from the entrance and three spaces up from an elevator. Back up the ramp is the extra storage unit and secure bike racks. Your grocery store is in the house with Harris Teeter on the lower level of 3600. Adjacent to the grounds find Short Bridge Park along the waters of Four Mile Run and biking/walking trails headed in all directions. Metrorail is about 1 mile away; the MetroWay connector bus stop for the Crystal City and Potomac Yards stations is across the street. It's a short ride or drive to the endless shopping, dining and entertainment options of Pentagon City, Old Town and DC. The Eclipse’s location at the crossroads of Northern Virginia and this special condo offer ???????all the best of urban living!
Last Agent to Sell the Property
TTR Sotheby's International Realty License #0225237812

Property Details
Home Type
- Condominium
Est. Annual Taxes
- $3,804
Year Built
- Built in 2006
HOA Fees
- $449 Monthly HOA Fees
Parking
- Garage Door Opener
- Parking Space Conveys
Property Views
- Woods
Home Design
- Penthouse
- Contemporary Architecture
- Brick Exterior Construction
Interior Spaces
- 669 Sq Ft Home
- Property has 1 Level
- Open Floorplan
- Built-In Features
- Ceiling Fan
- Recessed Lighting
- Double Pane Windows
- Window Treatments
- Window Screens
- Combination Dining and Living Room
- Intercom
Kitchen
- Gas Oven or Range
- Built-In Microwave
- Ice Maker
- Dishwasher
- Disposal
Flooring
- Laminate
- Ceramic Tile
Bedrooms and Bathrooms
- 1 Main Level Bedroom
- 1 Full Bathroom
- Bathtub with Shower
Laundry
- Laundry in unit
- Washer and Dryer Hookup
Utilities
- Forced Air Heating and Cooling System
- Natural Gas Water Heater
Additional Features
- Accessible Elevator Installed
- Energy-Efficient Windows
Listing and Financial Details
- Assessor Parcel Number 34-027-163
Community Details
Overview
- Association fees include exterior building maintenance, lawn maintenance, management, pool(s), recreation facility, sewer, snow removal, trash, reserve funds
- High-Rise Condominium
- The Eclipse On Center Park Condominium Condos
- The Eclipse On Center Park Community
- Eclipse On Center Park Subdivision
- Property Manager
Amenities
- Concierge
- Common Area
- Party Room
Recreation
- Community Playground
Pet Policy
- Dogs and Cats Allowed
Map
About The Eclipse
Home Values in the Area
Average Home Value in this Area
Property History
| Date | Event | Price | Change | Sq Ft Price |
|---|---|---|---|---|
| 12/03/2024 12/03/24 | Sold | $405,000 | +1.3% | $605 / Sq Ft |
| 10/30/2024 10/30/24 | Pending | -- | -- | -- |
| 10/24/2024 10/24/24 | Price Changed | $399,950 | -3.6% | $598 / Sq Ft |
| 09/12/2024 09/12/24 | For Sale | $414,750 | +7.7% | $620 / Sq Ft |
| 04/30/2019 04/30/19 | Sold | $385,000 | +5.5% | $575 / Sq Ft |
| 04/09/2019 04/09/19 | Pending | -- | -- | -- |
| 04/09/2019 04/09/19 | For Sale | $365,000 | 0.0% | $546 / Sq Ft |
| 04/03/2019 04/03/19 | For Sale | $365,000 | -- | $546 / Sq Ft |
Tax History
| Year | Tax Paid | Tax Assessment Tax Assessment Total Assessment is a certain percentage of the fair market value that is determined by local assessors to be the total taxable value of land and additions on the property. | Land | Improvement |
|---|---|---|---|---|
| 2024 | $3,804 | $368,200 | $58,200 | $310,000 |
| 2023 | $3,939 | $382,400 | $58,200 | $324,200 |
| 2022 | $3,939 | $382,400 | $58,200 | $324,200 |
| 2021 | $3,998 | $388,200 | $40,100 | $348,100 |
| 2020 | $3,501 | $341,200 | $40,100 | $301,100 |
| 2019 | $3,373 | $328,800 | $40,100 | $288,700 |
| 2018 | $3,308 | $328,800 | $40,100 | $288,700 |
| 2017 | $3,223 | $320,400 | $40,100 | $280,300 |
| 2016 | $3,106 | $313,400 | $40,100 | $273,300 |
| 2015 | $3,076 | $308,800 | $40,100 | $268,700 |
| 2014 | $2,926 | $293,800 | $40,100 | $253,700 |
Mortgage History
| Date | Status | Loan Amount | Loan Type |
|---|---|---|---|
| Open | $392,850 | New Conventional | |
| Closed | $392,850 | New Conventional | |
| Previous Owner | $359,950 | No Value Available | |
| Previous Owner | $309,350 | New Conventional |
Deed History
| Date | Type | Sale Price | Title Company |
|---|---|---|---|
| Warranty Deed | $405,000 | First American Title | |
| Warranty Deed | $405,000 | First American Title | |
| Special Warranty Deed | $309,366 | -- |
Similar Homes in Arlington, VA
Source: Bright MLS
MLS Number: VAAR2047700
APN: 34-027-163
- 3600 S Glebe Rd Unit 427W
- 3600 S Glebe Rd Unit 215W
- 3650 S Glebe Rd Unit 1050
- 3650 S Glebe Rd Unit 555
- 3650 S Glebe Rd Unit 653
- 3650 S Glebe Rd Unit 147
- 3650 S Glebe Rd Unit 444
- 3650 S Glebe Rd Unit 239
- 3650 S Glebe Rd Unit 454
- 3650 S Glebe Rd Unit 652
- 3650 S Glebe Rd Unit 557
- 3650 S Glebe Rd Unit 666
- 226 Lynhaven Dr
- 39 E Reed Ave
- 2807 S Grant St
- 140 Lynhaven Dr
- 255 Evans Ln
- 3009 S Hill St
- 127 W Reed Ave
- 143 W Reed Ave
