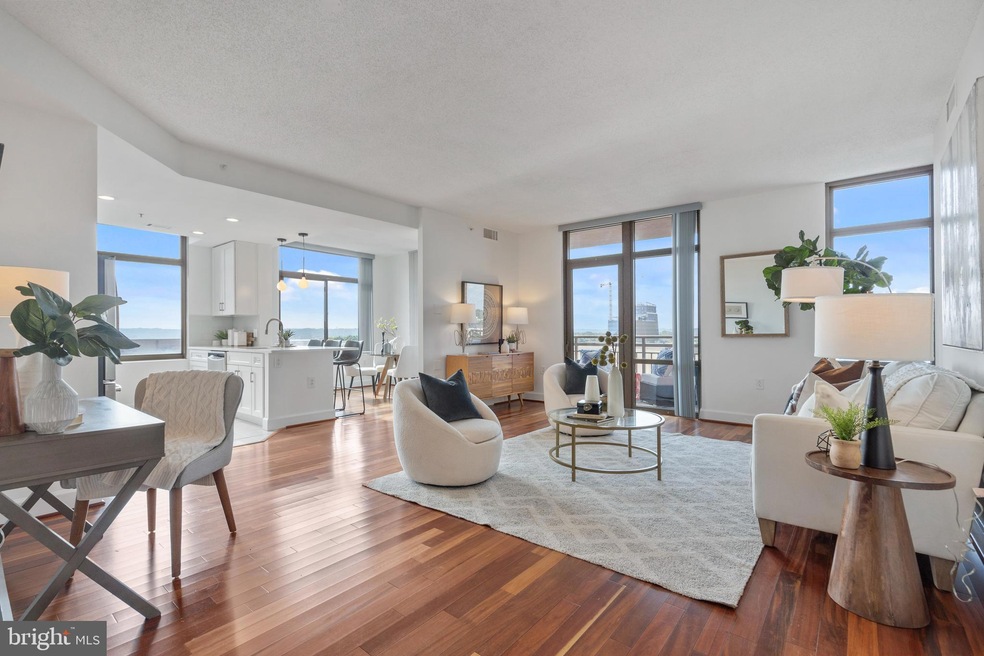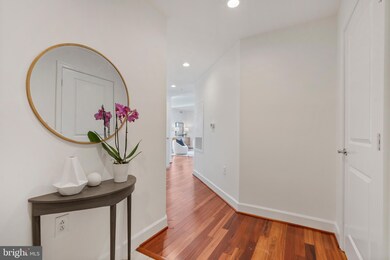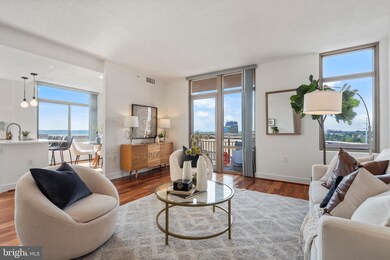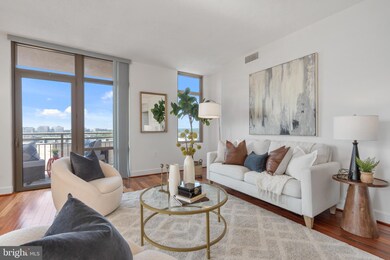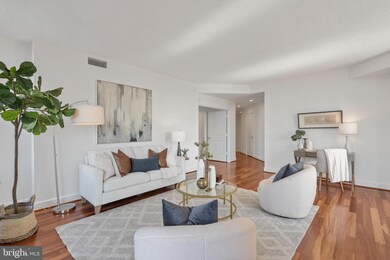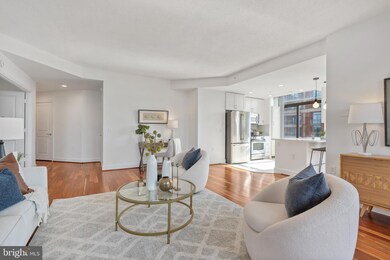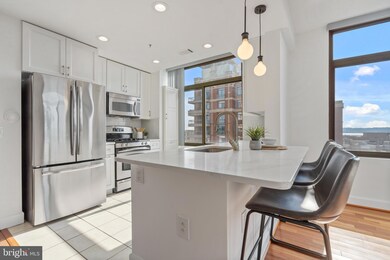
The Eclipse 3600 S Glebe Rd Unit 819W Arlington, VA 22202
Crystal City NeighborhoodHighlights
- Concierge
- Fitness Center
- Contemporary Architecture
- Oakridge Elementary School Rated A-
- Open Floorplan
- Wood Flooring
About This Home
As of October 2024Welcome to this gorgeous two-bedroom, two-bathroom corner condo in The Eclipse. A large entry grounded by wood floors provides a warm welcome into this expansive home. The renovated kitchen features beautiful cabinetry, stainless steel appliances (including gas cooking), quartz countertops, and a peninsula island with a breakfast bar and pendant lighting. The condo enjoys abundant natural light and the dining room and second bedroom each open to a private balcony with views of the courtyard below, along with the Potomac River, Potomac Yard, and the George Washington Masonic National Memorial in Alexandria. The primary bedroom features a large walk-in closet and en suite full bathroom. An in-unit washer/dryer, one assigned garage parking space and one storage space complete this remarkable offering.
The Eclipse boasts on-site professional management, a 24-hour concierge, one of the largest condo pools in the area, a well-equipped fitness center, a rooftop deck, community room, and several outdoor gardens. Conveniently located less than a mile from Amazon HQ2, DCA, and Virginia Tech's upcoming Innovation Campus, the building is also near equidistance between the Crystal City Metro and Potomac Yard Metro. It provides unrivaled access to some of the best Arlington has to offer, right beside our nation's capital.
Property Details
Home Type
- Condominium
Est. Annual Taxes
- $7,903
Year Built
- Built in 2006
HOA Fees
- $861 Monthly HOA Fees
Parking
- Assigned parking located at #P2-165
Home Design
- Contemporary Architecture
- Brick Exterior Construction
Interior Spaces
- 1,373 Sq Ft Home
- Property has 1 Level
- Open Floorplan
- Recessed Lighting
- Window Treatments
- Living Room
- Dining Room
- Wood Flooring
Kitchen
- Breakfast Area or Nook
- Stove
- Built-In Microwave
- Dishwasher
- Kitchen Island
- Disposal
Bedrooms and Bathrooms
- 2 Main Level Bedrooms
- En-Suite Primary Bedroom
- En-Suite Bathroom
- Walk-In Closet
- 2 Full Bathrooms
Laundry
- Laundry in unit
- Front Loading Dryer
- Front Loading Washer
Schools
- Wakefield High School
Utilities
- Forced Air Heating and Cooling System
- Natural Gas Water Heater
Additional Features
- Accessible Elevator Installed
Listing and Financial Details
- Assessor Parcel Number 34-027-281
Community Details
Overview
- Association fees include common area maintenance, exterior building maintenance, lawn maintenance, management, insurance, pool(s), reserve funds, snow removal, trash, parking fee
- High-Rise Condominium
- Eclipse On Center Park Condos
- The Eclipse On Center Park Community
- Eclipse On Center Park Subdivision
- Property Manager
Amenities
- Concierge
- Common Area
- Party Room
- Convenience Store
Recreation
- Community Playground
Pet Policy
- Dogs and Cats Allowed
Map
About The Eclipse
Home Values in the Area
Average Home Value in this Area
Property History
| Date | Event | Price | Change | Sq Ft Price |
|---|---|---|---|---|
| 10/31/2024 10/31/24 | Sold | $760,000 | -2.4% | $554 / Sq Ft |
| 10/04/2024 10/04/24 | Pending | -- | -- | -- |
| 09/14/2024 09/14/24 | Price Changed | $779,000 | -2.5% | $567 / Sq Ft |
| 07/11/2024 07/11/24 | For Sale | $799,000 | +36.6% | $582 / Sq Ft |
| 10/17/2018 10/17/18 | Sold | $585,000 | -2.3% | $426 / Sq Ft |
| 10/02/2018 10/02/18 | Pending | -- | -- | -- |
| 07/02/2018 07/02/18 | Price Changed | $599,000 | -7.1% | $436 / Sq Ft |
| 05/02/2018 05/02/18 | Price Changed | $645,000 | -2.1% | $470 / Sq Ft |
| 03/27/2018 03/27/18 | Price Changed | $659,000 | -2.9% | $480 / Sq Ft |
| 03/04/2018 03/04/18 | For Sale | $679,000 | +16.1% | $495 / Sq Ft |
| 03/02/2018 03/02/18 | Off Market | $585,000 | -- | -- |
| 02/19/2018 02/19/18 | For Sale | $679,000 | 0.0% | $495 / Sq Ft |
| 10/14/2013 10/14/13 | Rented | $2,900 | -1.7% | -- |
| 10/07/2013 10/07/13 | Under Contract | -- | -- | -- |
| 09/08/2013 09/08/13 | For Rent | $2,950 | -- | -- |
Tax History
| Year | Tax Paid | Tax Assessment Tax Assessment Total Assessment is a certain percentage of the fair market value that is determined by local assessors to be the total taxable value of land and additions on the property. | Land | Improvement |
|---|---|---|---|---|
| 2024 | $7,903 | $765,100 | $119,500 | $645,600 |
| 2023 | $7,593 | $737,200 | $119,500 | $617,700 |
| 2022 | $7,024 | $681,900 | $119,500 | $562,400 |
| 2021 | $7,474 | $725,600 | $82,400 | $643,200 |
| 2020 | $6,447 | $628,400 | $82,400 | $546,000 |
| 2019 | $6,210 | $605,300 | $82,400 | $522,900 |
| 2018 | $5,953 | $591,800 | $82,400 | $509,400 |
| 2017 | $5,698 | $566,400 | $82,400 | $484,000 |
| 2016 | $5,413 | $546,200 | $82,400 | $463,800 |
| 2015 | $5,440 | $546,200 | $82,400 | $463,800 |
| 2014 | $5,249 | $527,000 | $82,400 | $444,600 |
Deed History
| Date | Type | Sale Price | Title Company |
|---|---|---|---|
| Deed | $760,000 | Universal Title | |
| Deed | $585,000 | First American Title |
Similar Homes in Arlington, VA
Source: Bright MLS
MLS Number: VAAR2046144
APN: 34-027-281
- 3600 S Glebe Rd Unit 427W
- 3600 S Glebe Rd Unit 215W
- 3650 S Glebe Rd Unit 1050
- 3650 S Glebe Rd Unit 555
- 3650 S Glebe Rd Unit 653
- 3650 S Glebe Rd Unit 147
- 3650 S Glebe Rd Unit 444
- 3650 S Glebe Rd Unit 239
- 3650 S Glebe Rd Unit 454
- 3650 S Glebe Rd Unit 652
- 3650 S Glebe Rd Unit 557
- 3650 S Glebe Rd Unit 666
- 226 Lynhaven Dr
- 39 E Reed Ave
- 2807 S Grant St
- 140 Lynhaven Dr
- 255 Evans Ln
- 3009 S Hill St
- 127 W Reed Ave
- 143 W Reed Ave
