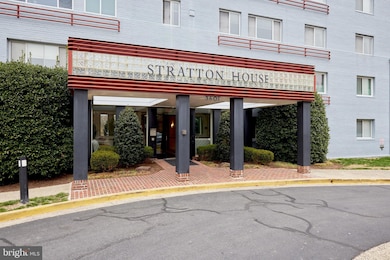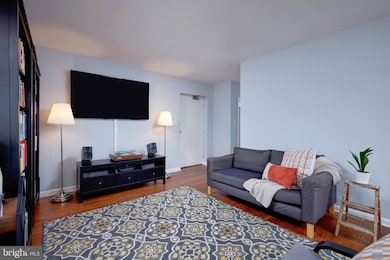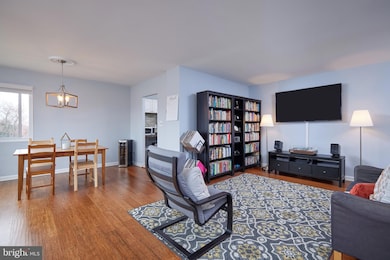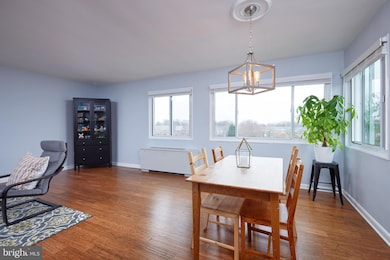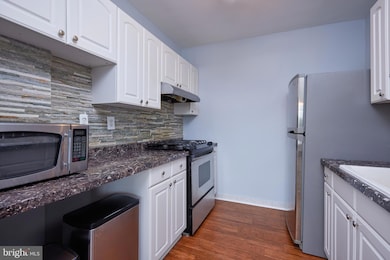
3601 5th St S Unit 511 Arlington, VA 22204
Alcova Heights NeighborhoodEstimated payment $2,775/month
Highlights
- Popular Property
- Contemporary Architecture
- Community Pool
- Thomas Jefferson Middle School Rated A-
- Wood Flooring
- Galley Kitchen
About This Home
Why rent when you can own in one of Arlington’s most convenient locations? Typical rents for a 2-bedroom, 1-bath in the area range from $2,650 to $3,200/month—but for around $3,070/month (including condo fees, all utilities, and two parking passes), you could own this beautifully updated condo instead. With preferred lender options offering as little as 0% down, you can start building equity, enjoy potential tax deductions, and take advantage of a more stable monthly cost while rents continue to rise. And for investors? What a great option! Did you know that condo fees are tax-deductible as an operating expense—along with maintenance, insurance, and more?*And who doesn’t love the idea of top-floor penthouse living? Welcome to Unit 511 at Stratton House—a bright and inviting 2-bedroom, 1-bath condo with just under 1,000 square feet of living space. Perched on the fifth floor and quietly tucked away at the end of the hallway, this top-floor unit lives large with one of the building’s most spacious and private floor plans. Expansive corner picture windows fill the open-concept living and dining area with natural light and offer wide, unobstructed views, creating a peaceful retreat in a prime Arlington location.The kitchen features stainless steel appliances and a natural stone tile backsplash, offering both style and functionality. Down the hall, two spacious bedrooms provide ample closet space, with additional storage conveniently located in the hallway. 2025 upgrades include brand-new windows, modern window treatments, fresh paint, a new dishwasher, and an updated bathroom vanity and fixtures.Residents of Stratton House enjoy a community pool, EV charging stations, and beautifully maintained grounds. Condo fee covers all utilities except internet, and the unit includes two parking passes, a guest pass, and a dedicated storage unit.Located just minutes from the Ballston-MU Metro, Ballston Quarter, and local favorites like Ruthie’s All-Day and Bangkok 54, this home offers the best of Arlington living.Schedule your showing today—own your home, grow your equity, and simplify your life.
Open House Schedule
-
Saturday, April 26, 202512:00 to 2:00 pm4/26/2025 12:00:00 PM +00:004/26/2025 2:00:00 PM +00:00Add to Calendar
Property Details
Home Type
- Condominium
Est. Annual Taxes
- $2,485
Year Built
- Built in 1958
HOA Fees
- $1,117 Monthly HOA Fees
Home Design
- Contemporary Architecture
- Brick Exterior Construction
Interior Spaces
- 978 Sq Ft Home
- Property has 1 Level
- Ceiling Fan
- Combination Dining and Living Room
- Wood Flooring
- Laundry on lower level
Kitchen
- Galley Kitchen
- Gas Oven or Range
- Range Hood
- Ice Maker
- Dishwasher
- Disposal
Bedrooms and Bathrooms
- 2 Main Level Bedrooms
- 1 Full Bathroom
Parking
- 2 Open Parking Spaces
- 2 Parking Spaces
- Parking Lot
- Unassigned Parking
Schools
- Alice West Fleet Elementary School
- Jefferson Middle School
- Wakefield High School
Utilities
- Cooling System Mounted In Outer Wall Opening
- Wall Furnace
Additional Features
- Accessible Elevator Installed
- Property is in very good condition
Listing and Financial Details
- Assessor Parcel Number 23-015-118
Community Details
Overview
- Association fees include common area maintenance, electricity, gas, heat, insurance, lawn care front, lawn maintenance, parking fee, reserve funds, sewer, snow removal, trash, water
- Mid-Rise Condominium
- Stratton House Community
- Stratton House Subdivision
Amenities
- Picnic Area
- Common Area
- Laundry Facilities
Recreation
- Community Pool
Pet Policy
- Pets Allowed
Map
Home Values in the Area
Average Home Value in this Area
Tax History
| Year | Tax Paid | Tax Assessment Tax Assessment Total Assessment is a certain percentage of the fair market value that is determined by local assessors to be the total taxable value of land and additions on the property. | Land | Improvement |
|---|---|---|---|---|
| 2024 | $2,485 | $240,600 | $64,500 | $176,100 |
| 2023 | $2,392 | $232,200 | $64,500 | $167,700 |
| 2022 | $2,392 | $232,200 | $64,500 | $167,700 |
| 2021 | $2,464 | $239,200 | $64,500 | $174,700 |
| 2020 | $2,156 | $210,100 | $35,200 | $174,900 |
| 2019 | $1,949 | $190,000 | $35,200 | $154,800 |
| 2018 | $1,837 | $182,600 | $35,200 | $147,400 |
| 2017 | $1,690 | $168,000 | $35,200 | $132,800 |
| 2016 | $1,934 | $195,200 | $35,200 | $160,000 |
| 2015 | $1,944 | $195,200 | $35,200 | $160,000 |
| 2014 | $1,840 | $184,700 | $35,200 | $149,500 |
Property History
| Date | Event | Price | Change | Sq Ft Price |
|---|---|---|---|---|
| 04/23/2025 04/23/25 | For Sale | $260,000 | -3.7% | $266 / Sq Ft |
| 04/02/2025 04/02/25 | Price Changed | $270,000 | -3.2% | $276 / Sq Ft |
| 03/21/2025 03/21/25 | For Sale | $279,000 | +16.3% | $285 / Sq Ft |
| 12/10/2019 12/10/19 | Sold | $240,000 | -0.8% | $240 / Sq Ft |
| 11/05/2019 11/05/19 | Pending | -- | -- | -- |
| 10/17/2019 10/17/19 | For Sale | $242,000 | -- | $242 / Sq Ft |
Deed History
| Date | Type | Sale Price | Title Company |
|---|---|---|---|
| Deed | $240,000 | First American Title | |
| Deed | $158,500 | -- |
Mortgage History
| Date | Status | Loan Amount | Loan Type |
|---|---|---|---|
| Open | $232,800 | New Conventional | |
| Previous Owner | $114,000 | New Conventional | |
| Previous Owner | $226,200 | Unknown | |
| Previous Owner | $74,200 | Credit Line Revolving | |
| Previous Owner | $126,800 | New Conventional |
Similar Homes in Arlington, VA
Source: Bright MLS
MLS Number: VAAR2056432
APN: 23-015-118
- 3601 5th St S Unit 511
- 3601 5th St S Unit 205
- 3601 5th St S Unit 405
- 3601 5th St S Unit 206
- 3701 5th St S Unit 408
- 3313 5th St S
- 304 S Jackson St
- 3703 7th St S
- 3501 7th St S
- 3706 1st Rd S
- 3810 6th St S
- 30 S Old Glebe Rd Unit 202E
- 3300 6th St S
- 3709 8th St S
- 3418 8th St S
- 3919 7th St S
- 821 S Monroe St
- 125 S Irving St
- 4015 7th St S
- 829 S Ivy St

