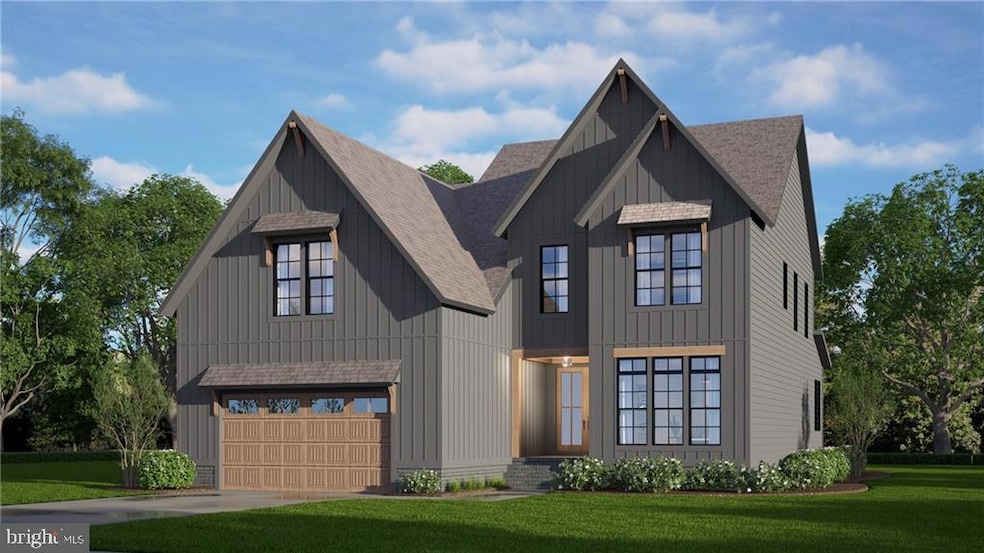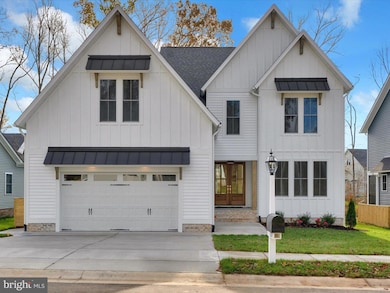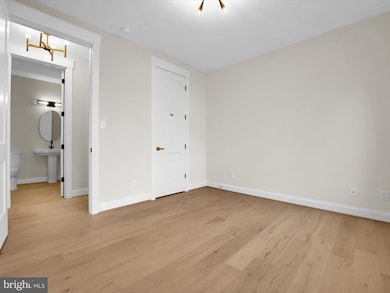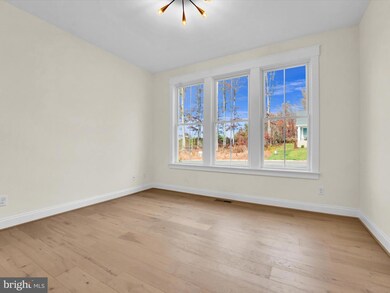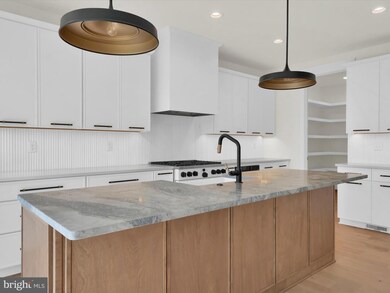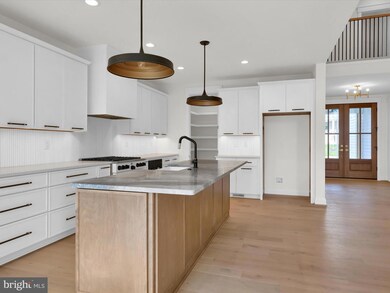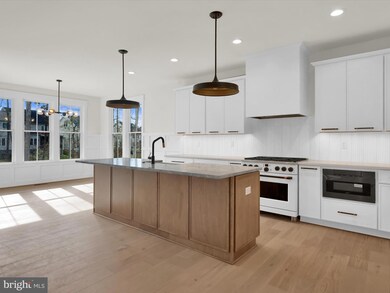
3601 Ampfield Way Midlothian, VA 23112
Brandermill NeighborhoodEstimated payment $4,525/month
Highlights
- Fitness Center
- New Construction
- Clubhouse
- Midlothian High School Rated A
- Midcentury Modern Architecture
- Wood Flooring
About This Home
THIS IS A TO BE BUILT HOME! Other floorplans and lots may be available. Contact the site agent for details. The Maplewood is a thoughtfully designed two-story home featuring 4 bedrooms and 3.5 baths. Stepping inside, a private home office with French doors is tucked off the entryway. The gourmet kitchen features a large island and a walk-in pantry. The adjoining dining area is perfect for family meals or entertaining guests. The focal point of the home is the two-story family room. The primary suite features a walk-in closet and an ensuite bath with walk-in shower and double vanity. Off of the garage entry, the mudroom features custom built-ins perfect for keeping organized. A powder room for guests and a deck, perfect for relaxing evenings, complete the first floor. Traveling upstairs, you'll find bedrooms 2 and 3 with walk-in closets that share a Jack and Jill bath that features separate vanities and tub/shower combo. Bedroom 4 offers a double door closet and an ensuite bath with tub/shower combo. A convenient second-floor laundry room completes the home. The Rountrey community, nestled on the banks of the Swift Creek Reservoir, offers resort-style amenities including a pool, fitness center, playgrounds, tennis courts, clubhouse, dog park, and a robust social calendar. Enjoy everything this community has to offer in the heart of Midlothian with easy access to area shopping, dining, and recreation!
Listing Agent
Kim Sebrell
Keller Williams Richmond West
Home Details
Home Type
- Single Family
Est. Annual Taxes
- $1,161
Year Built
- 0
Lot Details
- 3,035 Sq Ft Lot
- Property is in excellent condition
- Property is zoned R9
HOA Fees
- $87 Monthly HOA Fees
Parking
- 2 Car Attached Garage
- Side Facing Garage
Home Design
- Midcentury Modern Architecture
- Slab Foundation
- Frame Construction
- Composition Roof
- Stone Siding
- HardiePlank Type
Interior Spaces
- 3,035 Sq Ft Home
- Property has 2 Levels
- Family Room
- Dining Room
- Den
- Storage Room
Kitchen
- Eat-In Kitchen
- Stove
- Microwave
- Dishwasher
- Kitchen Island
- Upgraded Countertops
Flooring
- Wood
- Partially Carpeted
- Tile or Brick
Bedrooms and Bathrooms
- En-Suite Primary Bedroom
- En-Suite Bathroom
- Walk-In Closet
Schools
- Old Hundred Elementary School
- Tomahawk Creek Middle School
- Midlothian High School
Utilities
- Zoned Heating and Cooling System
- Tankless Water Heater
Listing and Financial Details
- Assessor Parcel Number 715-68-98-33-700-000
Community Details
Overview
- Association fees include management, common area maintenance, pool(s), recreation facility
- Rountrey Subdivision
Amenities
- Common Area
- Clubhouse
Recreation
- Tennis Courts
- Community Playground
- Fitness Center
- Community Pool
- Jogging Path
Map
Home Values in the Area
Average Home Value in this Area
Tax History
| Year | Tax Paid | Tax Assessment Tax Assessment Total Assessment is a certain percentage of the fair market value that is determined by local assessors to be the total taxable value of land and additions on the property. | Land | Improvement |
|---|---|---|---|---|
| 2024 | $1,161 | $129,000 | $129,000 | $0 |
Property History
| Date | Event | Price | Change | Sq Ft Price |
|---|---|---|---|---|
| 04/18/2025 04/18/25 | For Sale | $779,250 | -- | $257 / Sq Ft |
Similar Homes in Midlothian, VA
Source: Bright MLS
MLS Number: VACF2001104
APN: 715-68-98-33-700-000
- 15224 Barford Dr
- 3506 Heaton Ct
- 15413 Heaton Dr
- 15161 Heaton Dr
- 15166 Heaton Dr
- 15155 Heaton Dr
- 15206 Heaton Dr
- 15113 Heaton Dr
- 15118 Heaton Dr
- 3730 Bellstone Dr
- 3701 Glenworth Dr
- 15013 Dordon Ln
- 15007 Abberton Dr
- 14900 Abberton Dr
- 14842 Abberton Dr
- 14825 Abberton Dr
- 3506 Alvecote Terrace
- 3730 Knighton Cir
- 14801 Abberton Dr
- 4143 Cambrian Cir
