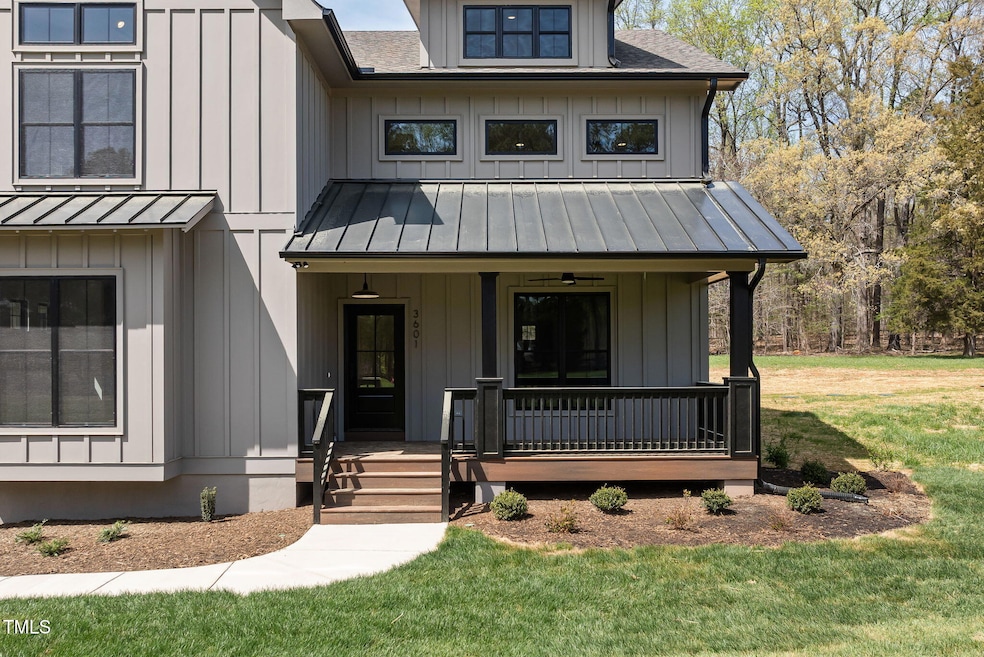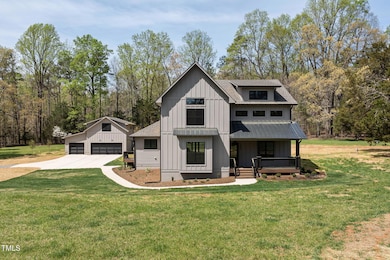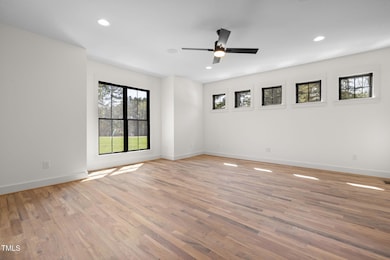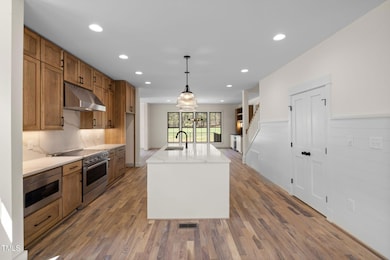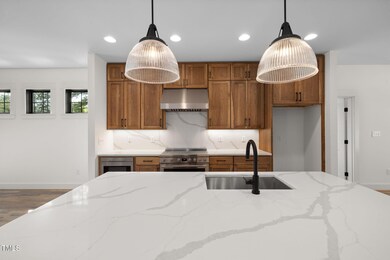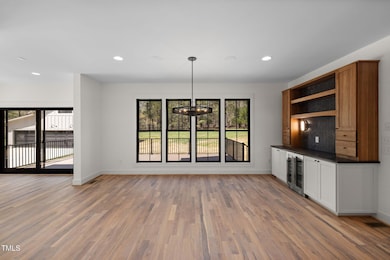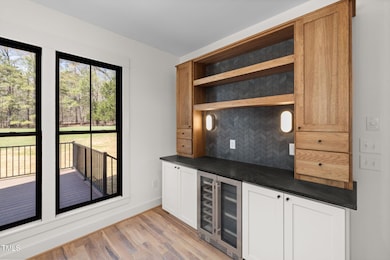
3601 Bivins Rd Hillsborough, NC 27278
Estimated payment $7,823/month
Highlights
- New Construction
- Open Floorplan
- Cathedral Ceiling
- Finished Room Over Garage
- Pasture Views
- Wood Flooring
About This Home
Picture this: a fabulous new B. Wallace farmhouse, on over 2 acres, with room to work, play, entertain, and just breathe. So much space, but still within short driving distance to Duke and downtown Durham. And to make life even sweeter, you are just minutes away from local farms like Broken Spoke and Eno River, with their fresh fruits and ice cream...perfection!
With five bedrooms PLUS a sunroom, second floor flex space and study AND a third floor bonus room, this home has plenty of space to live and breathe. (And did we mention the finished room above the detached 3-car garage?!?) The primary bedroom is also sure to please, with soaring ceilings, lots of natural light, and a large dedicated sitting area.
And let's talk details. like the sealed and conditioned crawl space, spray foam insulation, fiber cement siding, the Marvin windows and recirculating hot water system...all making the home efficient and easy to maintain. The tech starter package (including Samsung TV and Eero mesh wifi) and music system included with home, making it ready to hit the ground running for life and fun.
Let's not forget the whole house hardwoods. Hickory wood custom cabinetry with quartz countertops throughout. Custom lighting and tile packages, with other on-trend natural finishes. Professional appliance package, including induction range and beverage fridge. And so.much.more.
This is a place you will love to call home.
Home Details
Home Type
- Single Family
Est. Annual Taxes
- $11,111
Year Built
- Built in 2025 | New Construction
Lot Details
- 2.3 Acre Lot
- Property fronts a state road
- Corner Lot
- Cleared Lot
Parking
- 3 Car Garage
- Finished Room Over Garage
Home Design
- Home is estimated to be completed on 3/25/25
- Farmhouse Style Home
- Block Foundation
- Frame Construction
- Spray Foam Insulation
- Batts Insulation
- Architectural Shingle Roof
- Metal Roof
- Board and Batten Siding
- Lap Siding
- Radiant Barrier
Interior Spaces
- 4,189 Sq Ft Home
- 3-Story Property
- Open Floorplan
- Wet Bar
- Sound System
- Bar Fridge
- Smooth Ceilings
- Cathedral Ceiling
- Ceiling Fan
- Recessed Lighting
- ENERGY STAR Qualified Windows with Low Emissivity
- Pasture Views
- Attic Floors
Kitchen
- Free-Standing Range
- Induction Cooktop
- Range Hood
- Microwave
- Dishwasher
- ENERGY STAR Qualified Appliances
- Quartz Countertops
- Disposal
- Instant Hot Water
Flooring
- Wood
- Ceramic Tile
Bedrooms and Bathrooms
- 5 Bedrooms
- Walk-In Closet
- Private Water Closet
- Walk-in Shower
Laundry
- Laundry Room
- Laundry on main level
- Sink Near Laundry
- Electric Dryer Hookup
Home Security
- Home Security System
- Carbon Monoxide Detectors
- Fire and Smoke Detector
Accessible Home Design
- Accessible Hallway
Schools
- Eno Valley Elementary School
- Carrington Middle School
- Northern High School
Utilities
- Zoned Heating and Cooling
- Heat Pump System
- Well
- Septic Tank
- Septic System
- Cable TV Available
Community Details
- No Home Owners Association
- Built by B Wallace Design & Construction
- Omstead Iii
Listing and Financial Details
- Home warranty included in the sale of the property
- Assessor Parcel Number 235607
Map
Home Values in the Area
Average Home Value in this Area
Tax History
| Year | Tax Paid | Tax Assessment Tax Assessment Total Assessment is a certain percentage of the fair market value that is determined by local assessors to be the total taxable value of land and additions on the property. | Land | Improvement |
|---|---|---|---|---|
| 2023 | $768 | $87,517 | $87,517 | $0 |
| 2022 | $742 | $87,517 | $87,517 | $0 |
| 2021 | $742 | $87,517 | $87,517 | $0 |
| 2020 | $726 | $87,517 | $87,517 | $0 |
| 2019 | $726 | $87,517 | $87,517 | $0 |
| 2018 | $804 | $90,020 | $90,020 | $0 |
| 2017 | $795 | $90,020 | $90,020 | $0 |
| 2016 | $762 | $90,020 | $90,020 | $0 |
| 2015 | $591 | $65,641 | $65,641 | $0 |
| 2014 | $591 | $65,641 | $65,641 | $0 |
Property History
| Date | Event | Price | Change | Sq Ft Price |
|---|---|---|---|---|
| 03/12/2025 03/12/25 | For Sale | $1,238,200 | -- | $296 / Sq Ft |
Deed History
| Date | Type | Sale Price | Title Company |
|---|---|---|---|
| Special Warranty Deed | $575,000 | None Available | |
| Special Warranty Deed | -- | None Available | |
| Warranty Deed | $102,000 | None Available |
Mortgage History
| Date | Status | Loan Amount | Loan Type |
|---|---|---|---|
| Open | $863,500 | Construction | |
| Closed | $431,259 | Future Advance Clause Open End Mortgage |
Similar Homes in Hillsborough, NC
Source: Doorify MLS
MLS Number: 10081622
APN: 199743
- 2417 Bivins Rd
- 6121 Kelvin Dr
- 6208 Craig Rd
- 5632 Falkirk Dr
- 400 Terry Rd
- 115 Perth Place
- 406 Terry Rd
- 113 Laurston Ct
- 2423 Bivins Rd
- 5802 Lillie Dr
- 5743 Craig Rd
- 120 Chattleton Ct
- 2418 Mont Haven Dr
- 5709 Russell Rd
- 494 Terry Rd
- 5710 Russell Rd
- 1683 Terry Rd
- 1690 Terry Rd
- 5608 Ventura Dr
- 1013 Prominence Dr Homesite 22
