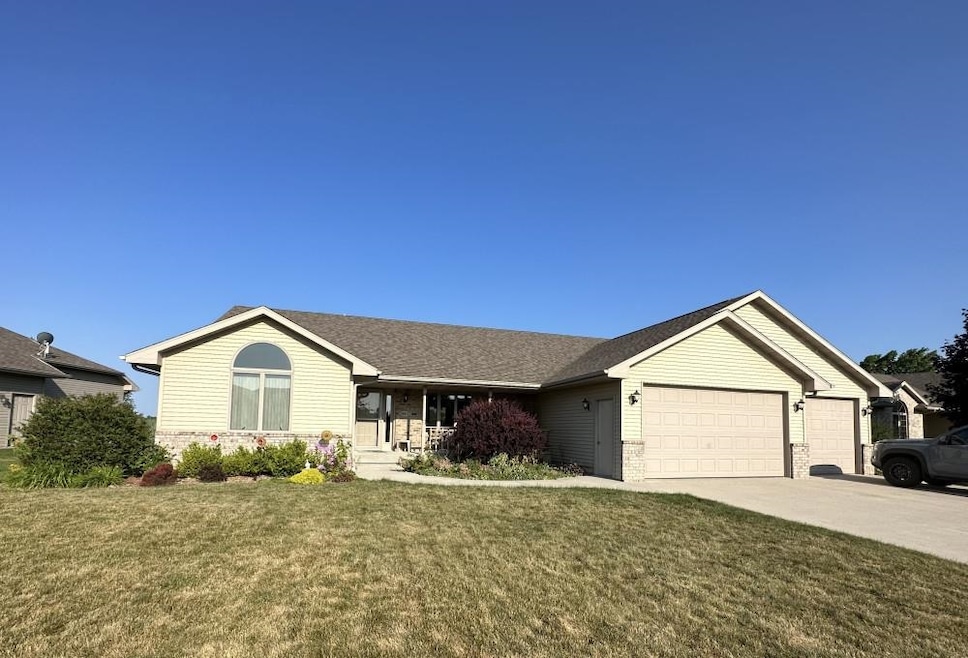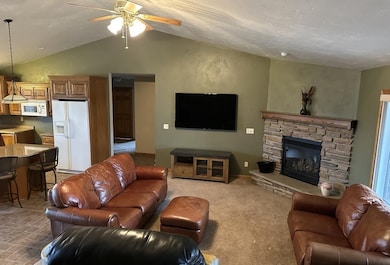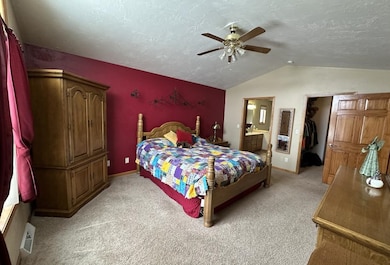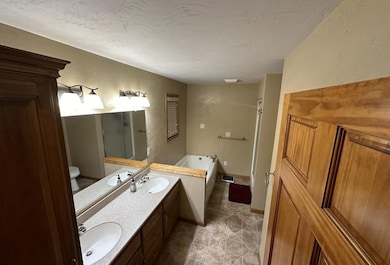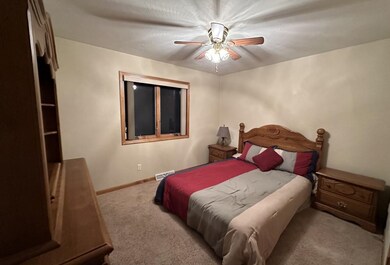
3601 Fieldcrest Dr Kaukauna, WI 54130
Estimated payment $3,224/month
Total Views
9,719
4
Beds
3.5
Baths
2,477
Sq Ft
$191
Price per Sq Ft
Highlights
- Vaulted Ceiling
- 1 Fireplace
- Separate Shower in Primary Bathroom
- River View School Rated A-
- 3 Car Attached Garage
- Wet Bar
About This Home
Functional floorplan w/vault ceiling. Gas fireplace & spacious living space. Kitchen features maple cabinets, quartz counters & large island. Sunroom w/ large windows, first floor laundry w/utility sink. Master suite w/dual sinks/vanity & jetted tub. family room in lower level w/wet bar. Deck of natural cedar & powder coated aluminum railings. No houses in back yard. 3 car attached garage.
Home Details
Home Type
- Single Family
Est. Annual Taxes
- $6,930
Year Built
- Built in 2008
Lot Details
- 0.39 Acre Lot
- Lot Dimensions are 94x178
Home Design
- Brick Exterior Construction
- Poured Concrete
- Vinyl Siding
- Radon Mitigation System
Interior Spaces
- 1-Story Property
- Wet Bar
- Vaulted Ceiling
- Whole House Fan
- 1 Fireplace
- Partially Finished Basement
- Basement Fills Entire Space Under The House
Kitchen
- Microwave
- ENERGY STAR Qualified Appliances
- Kitchen Island
- Disposal
Bedrooms and Bathrooms
- 4 Bedrooms
- Walk-In Closet
- Primary Bathroom is a Full Bathroom
- Separate Shower in Primary Bathroom
- Walk-in Shower
Parking
- 3 Car Attached Garage
- Garage Door Opener
- Driveway
Schools
- Quinney Elementary School
- Riverview Middle School
- Kaukauna High School
Utilities
- Forced Air Heating and Cooling System
- Heating System Uses Natural Gas
- Water Softener is Owned
- High Speed Internet
- Cable TV Available
Map
Create a Home Valuation Report for This Property
The Home Valuation Report is an in-depth analysis detailing your home's value as well as a comparison with similar homes in the area
Home Values in the Area
Average Home Value in this Area
Tax History
| Year | Tax Paid | Tax Assessment Tax Assessment Total Assessment is a certain percentage of the fair market value that is determined by local assessors to be the total taxable value of land and additions on the property. | Land | Improvement |
|---|---|---|---|---|
| 2024 | $6,930 | $326,900 | $45,900 | $281,000 |
| 2023 | $6,361 | $326,900 | $45,900 | $281,000 |
| 2022 | $5,934 | $326,900 | $45,900 | $281,000 |
| 2021 | $5,652 | $326,900 | $45,900 | $281,000 |
| 2020 | $5,019 | $223,100 | $42,000 | $181,100 |
| 2019 | $5,021 | $223,100 | $42,000 | $181,100 |
| 2018 | $5,051 | $223,100 | $42,000 | $181,100 |
| 2017 | $5,037 | $223,100 | $42,000 | $181,100 |
| 2016 | $4,800 | $223,100 | $42,000 | $181,100 |
| 2015 | $4,817 | $223,100 | $42,000 | $181,100 |
| 2014 | $4,798 | $223,100 | $42,000 | $181,100 |
| 2013 | $4,834 | $223,100 | $42,000 | $181,100 |
Source: Public Records
Property History
| Date | Event | Price | Change | Sq Ft Price |
|---|---|---|---|---|
| 04/02/2025 04/02/25 | For Sale | $474,000 | +117.4% | $191 / Sq Ft |
| 07/24/2012 07/24/12 | Sold | $218,000 | 0.0% | $88 / Sq Ft |
| 06/27/2012 06/27/12 | Pending | -- | -- | -- |
| 03/15/2012 03/15/12 | For Sale | $218,000 | -- | $88 / Sq Ft |
Source: REALTORS® Association of Northeast Wisconsin
Deed History
| Date | Type | Sale Price | Title Company |
|---|---|---|---|
| Warranty Deed | $218,000 | -- | |
| Warranty Deed | $39,900 | -- |
Source: Public Records
Mortgage History
| Date | Status | Loan Amount | Loan Type |
|---|---|---|---|
| Open | $30,000 | New Conventional | |
| Open | $220,000 | No Value Available | |
| Closed | $85,000 | No Value Available |
Source: Public Records
Similar Homes in the area
Source: REALTORS® Association of Northeast Wisconsin
MLS Number: 50305826
APN: 32-3-2319-00
Nearby Homes
- 2824 Southbreeze Ct
- 2933 Southbreeze Ct
- 224 E 16th St
- 510 Jeanette St
- 526 Coonen Dr
- 105 Edgewood Ln
- 569 W Henry St
- W2286 Valleywood Ln
- 316 E 18th St
- 1801 White Dove Ln
- 525 Buchanan Rd
- W2376 Greenspire Way
- 101 Brookview Place
- 1810 White Dove Ln
- 1911 Red Fox Ln
- 435 Roger St
- 1931 White Dove Ln
- 1961 Bear Paw Trail
- 901 Sullivan Ave
- 2181 White Dove Ln
