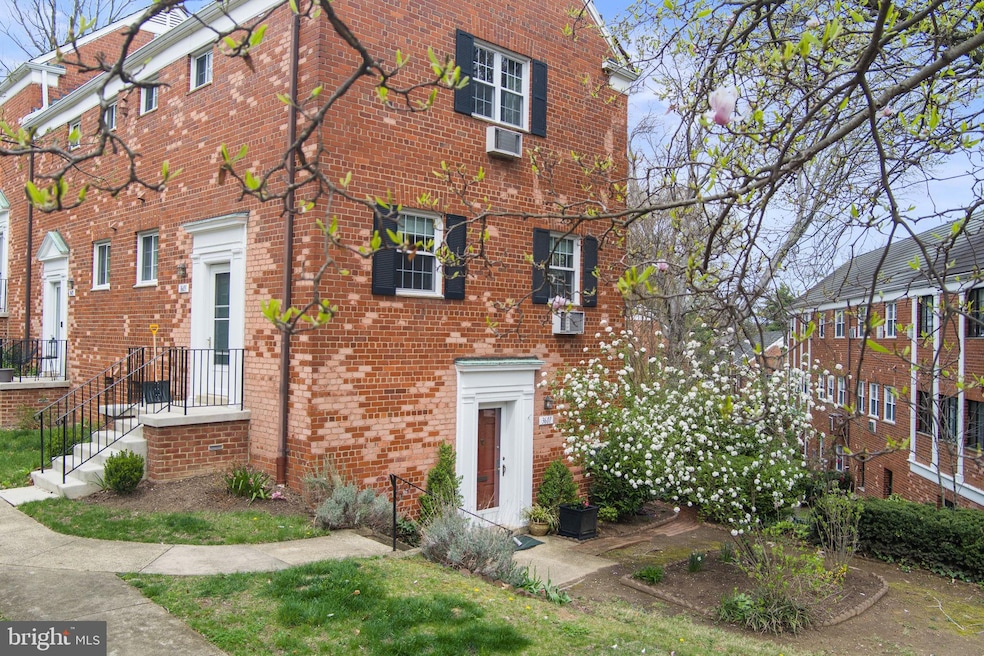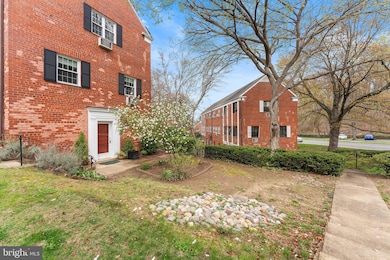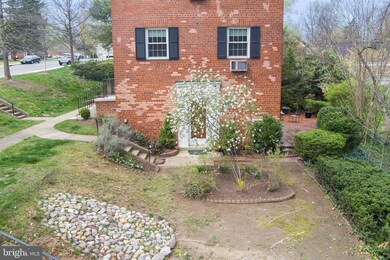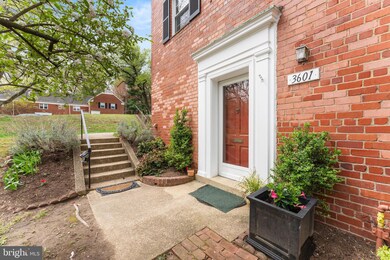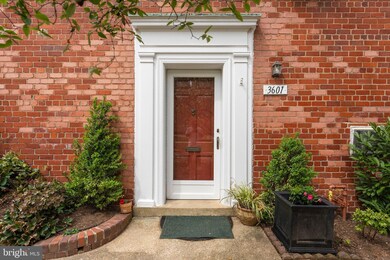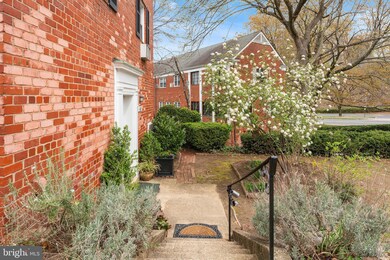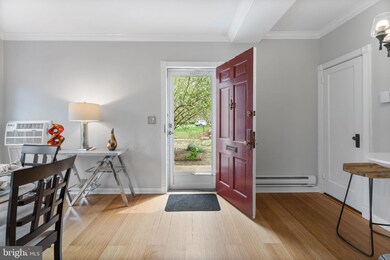
3601 Gunston Rd Alexandria, VA 22302
North Ridge NeighborhoodEstimated payment $3,254/month
Highlights
- Fitness Center
- Main Floor Bedroom
- Tennis Courts
- Colonial Architecture
- Community Pool
- Community Center
About This Home
Welcome to 3601 Gunston Road—a beautifully updated end-unit Lincoln model nestled in one of Parkfairfax’s most desirable locations. This home features one of the largest patios in the community: an all-brick, garden-style outdoor space with a private side entrance, perfect for entertaining or enjoying your morning coffee in peace. Surrounded by mature trees and lush landscaping, this serene setting offers both privacy and tranquility. Gardeners will love the potential, while those less inclined will appreciate the expert care provided by the condo association. Inside, sunlight pours through oversized windows, filling the freshly painted interior with warmth and natural light. The newly renovated kitchen shines with granite countertops, stainless steel appliances, and a brand-new microwave. Both bedrooms are spacious and bright—the secondary bedroom is filled with natural light, while the primary features an expanded wall of closets and custom storage systems for optimal organization. A separate, nearby storage unit offers even more space for seasonal items and extras.
Condo fees include water, gas, six-day-a-week trash pickup, common area maintenance, and access to Parkfairfax’s outstanding amenities: three swimming pools, tennis courts, and a fitness center. There’s always easy, convenient street parking right outside your door. This location is ideal—Shirlington’s restaurants, shops, and theater are just a short walk away, and you’re minutes from Del Ray, Old Town, Bradlee Shopping Center, and more. Commuting is a breeze with quick access to I-395, the Pentagon, Crystal City, Amazon HQ2, and Washington, DC.
Property Details
Home Type
- Condominium
Est. Annual Taxes
- $4,621
Year Built
- Built in 1941
HOA Fees
- $588 Monthly HOA Fees
Parking
- On-Street Parking
Home Design
- Colonial Architecture
- Brick Exterior Construction
Interior Spaces
- 900 Sq Ft Home
- Property has 1 Level
- Ceiling Fan
- Dining Area
- Stacked Electric Washer and Dryer
Kitchen
- Built-In Range
- Stove
- Built-In Microwave
- Dishwasher
- Stainless Steel Appliances
- Disposal
Bedrooms and Bathrooms
- 2 Main Level Bedrooms
- 1 Full Bathroom
Schools
- T.C. Williams High School Minnie Howard Campus
Utilities
- Air Source Heat Pump
- Vented Exhaust Fan
Listing and Financial Details
- Assessor Parcel Number 50217240
Community Details
Overview
- Association fees include common area maintenance, pool(s), gas, water
- Low-Rise Condominium
- Parkfairfax Condos
- Parkfairfax Community
- Parkfairfax Subdivision
Amenities
- Common Area
- Community Center
- Laundry Facilities
Recreation
- Tennis Courts
- Community Basketball Court
- Volleyball Courts
- Community Playground
- Fitness Center
- Community Pool
Pet Policy
- Pets Allowed
Map
Home Values in the Area
Average Home Value in this Area
Tax History
| Year | Tax Paid | Tax Assessment Tax Assessment Total Assessment is a certain percentage of the fair market value that is determined by local assessors to be the total taxable value of land and additions on the property. | Land | Improvement |
|---|---|---|---|---|
| 2024 | $4,710 | $407,143 | $130,325 | $276,818 |
| 2023 | $4,475 | $403,112 | $129,035 | $274,077 |
| 2022 | $4,387 | $395,208 | $126,505 | $268,703 |
| 2021 | $4,300 | $387,428 | $123,994 | $263,434 |
| 2020 | $3,907 | $352,207 | $112,722 | $239,485 |
| 2019 | $3,755 | $332,270 | $106,341 | $225,929 |
| 2018 | $3,645 | $322,593 | $103,244 | $219,349 |
| 2017 | $3,541 | $313,405 | $100,445 | $212,960 |
| 2016 | $3,434 | $319,991 | $100,445 | $219,546 |
| 2015 | $3,042 | $291,671 | $100,445 | $191,226 |
| 2014 | $2,965 | $284,316 | $100,445 | $183,871 |
Property History
| Date | Event | Price | Change | Sq Ft Price |
|---|---|---|---|---|
| 04/08/2025 04/08/25 | Pending | -- | -- | -- |
| 04/03/2025 04/03/25 | For Sale | $409,500 | -- | $455 / Sq Ft |
Deed History
| Date | Type | Sale Price | Title Company |
|---|---|---|---|
| Warranty Deed | $319,000 | -- | |
| Warranty Deed | $367,500 | -- | |
| Deed | $175,000 | -- | |
| Deed | $91,050 | -- |
Mortgage History
| Date | Status | Loan Amount | Loan Type |
|---|---|---|---|
| Open | $301,321 | FHA | |
| Closed | $313,222 | FHA | |
| Previous Owner | $367,500 | New Conventional | |
| Previous Owner | $63,000 | Stand Alone Second | |
| Previous Owner | $157,500 | No Value Available | |
| Previous Owner | $72,800 | No Value Available |
Similar Homes in Alexandria, VA
Source: Bright MLS
MLS Number: VAAX2041844
APN: 013.02-0A-524.3601
- 3733 Gunston Rd
- 1146 Valley Dr
- 1144 Valley Dr
- 1666 Fitzgerald Ln
- 3517 Martha Custis Dr
- 1225 Martha Custis Dr Unit 919
- 1225 Martha Custis Dr Unit 720
- 1225 Martha Custis Dr Unit 319
- 1225 Martha Custis Dr Unit 315
- 1225 Martha Custis Dr Unit 315/319
- 1225 Martha Custis Dr Unit 504
- 1604 Preston Rd
- 1608 Preston Rd
- 810 Grand View Dr
- 3578 Martha Custis Dr
- 1405 Martha Custis Dr
- 3542 Martha Custis Dr
- 1648 Mount Eagle Place
- 3496 Martha Custis Dr
- 3327 Valley Dr Unit 702
