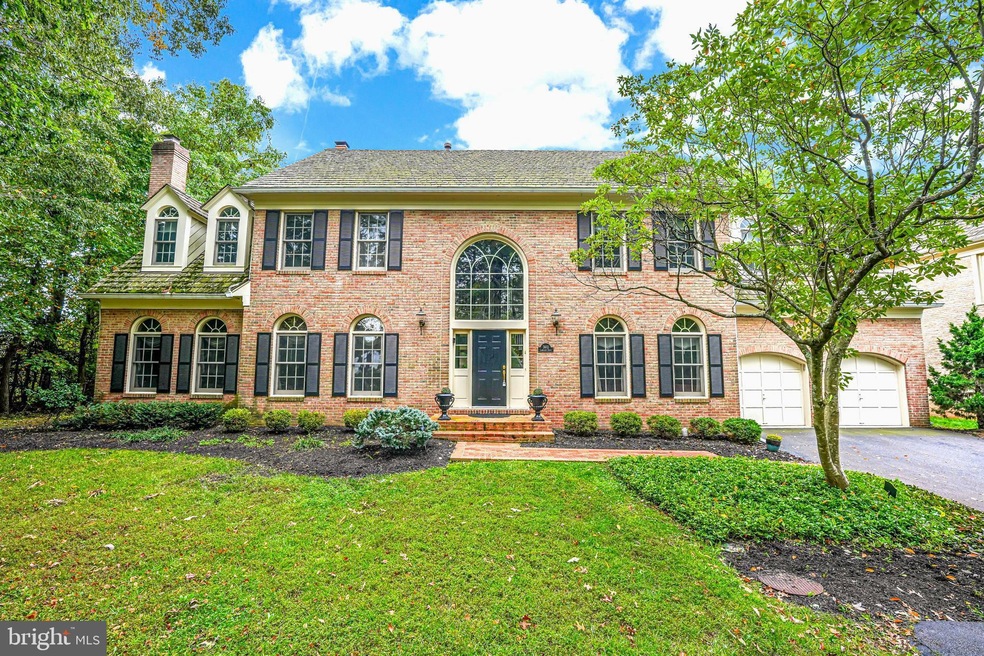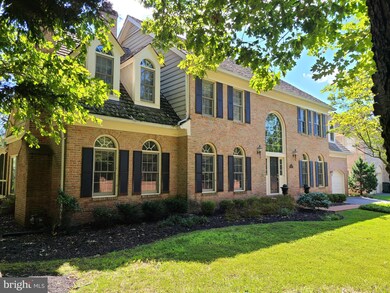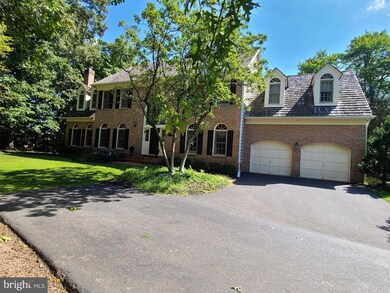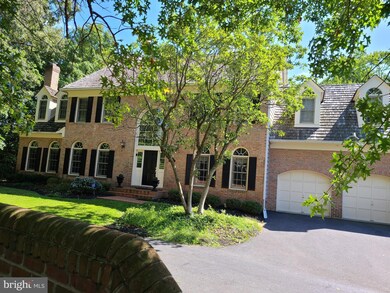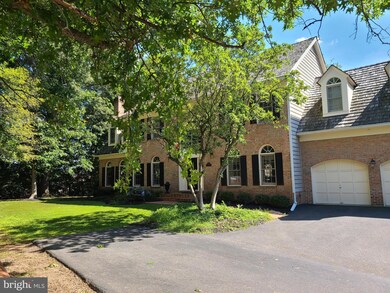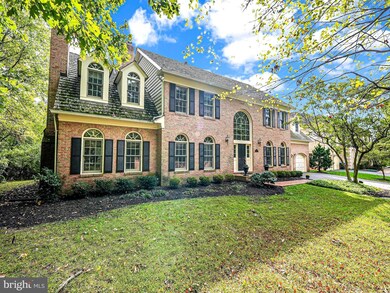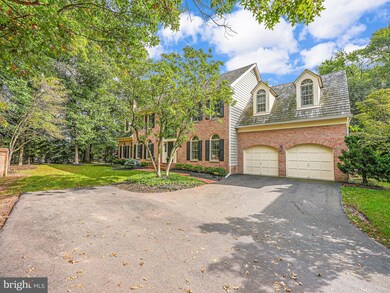
3601 Lamplight Dr Fairfax, VA 22033
Highlights
- Eat-In Gourmet Kitchen
- Open Floorplan
- Curved or Spiral Staircase
- Navy Elementary Rated A
- Lake Privileges
- Colonial Architecture
About This Home
As of November 2024HARD TO FIND BERRY, MANDERLEY MODEL WITH 5 BR UPSTAIRS & 3 FULL BA, SKYLIGHTS, RECESSED LIGHTS. PLENTY OF UPDATES, KITCHEN, CHERRY CABINETS, GRANITE COUNTERS, WOLF RANGE, WALL DOUBLE OVEN. REFERIGERATOR -2022,DISHWASHER,WASHER AND DRYER 2021, DOWNSTAIRS HVAC 2022,TREX DECK 2023,BRICK WALK WAY 2019, WOOD SHINGLES 2014,WINDOWS ALONG FAMILY ROOM 2023. 2 FIREPLACES, BEAUTIFUL SCREENED IN PORCH WITH MAHOGANY WOOD FLOORS, PULL DOWN ATTIC STAIRS. TV MOUNTS CONVEY. TV IN FAMILY ROOM CONVEYS, WET BAR. MASTER BEDROOM WITH A SEPARATE SITTING ROOM WITH BUILT INS
Home Details
Home Type
- Single Family
Est. Annual Taxes
- $13,013
Year Built
- Built in 1990
Lot Details
- 0.27 Acre Lot
- Landscaped
- No Through Street
- Corner Lot
- Sprinkler System
- Backs to Trees or Woods
- Back, Front, and Side Yard
- Property is in good condition
- Property is zoned 303
HOA Fees
- $134 Monthly HOA Fees
Parking
- 2 Car Direct Access Garage
- Front Facing Garage
- Garage Door Opener
- Driveway
Home Design
- Colonial Architecture
- Brick Exterior Construction
- Shingle Roof
- Wood Roof
- Vinyl Siding
- Concrete Perimeter Foundation
Interior Spaces
- 3,825 Sq Ft Home
- Property has 3 Levels
- Open Floorplan
- Wet Bar
- Central Vacuum
- Curved or Spiral Staircase
- Built-In Features
- Chair Railings
- Crown Molding
- Cathedral Ceiling
- Ceiling Fan
- Skylights
- Recessed Lighting
- 2 Fireplaces
- Double Sided Fireplace
- Fireplace With Glass Doors
- Fireplace Mantel
- Window Treatments
- Sliding Doors
- Insulated Doors
- Entrance Foyer
- Family Room Off Kitchen
- Sitting Room
- Living Room
- Formal Dining Room
- Library
- Screened Porch
- Attic
Kitchen
- Eat-In Gourmet Kitchen
- Breakfast Room
- Built-In Self-Cleaning Double Oven
- Gas Oven or Range
- Built-In Range
- Built-In Microwave
- Dishwasher
- Kitchen Island
- Upgraded Countertops
- Disposal
Flooring
- Wood
- Carpet
- Ceramic Tile
Bedrooms and Bathrooms
- 5 Bedrooms
- En-Suite Primary Bedroom
- En-Suite Bathroom
- Walk-In Closet
- Soaking Tub
- Bathtub with Shower
- Walk-in Shower
Laundry
- Laundry on main level
- Dryer
- Washer
Unfinished Basement
- Basement Fills Entire Space Under The House
- Connecting Stairway
- Sump Pump
- Rough-In Basement Bathroom
Home Security
- Storm Doors
- Fire and Smoke Detector
Accessible Home Design
- Level Entry For Accessibility
Outdoor Features
- Lake Privileges
- Deck
- Screened Patio
Schools
- Navy Elementary School
- Franklin Middle School
- Oakton High School
Utilities
- Forced Air Heating and Cooling System
- Heat Pump System
- Vented Exhaust Fan
- Natural Gas Water Heater
- Phone Available
- Cable TV Available
Listing and Financial Details
- Tax Lot 26
- Assessor Parcel Number 0354 13 0026
Community Details
Overview
- Association fees include snow removal, trash, common area maintenance, management, pool(s), recreation facility
- Century Oaks HOA
- Built by Berry
- Century Oak Subdivision, Manderley Floorplan
- Property Manager
- Community Lake
Amenities
- Picnic Area
- Common Area
- Clubhouse
- Recreation Room
Recreation
- Tennis Courts
- Community Playground
- Community Pool
- Pool Membership Available
- Jogging Path
Map
Home Values in the Area
Average Home Value in this Area
Property History
| Date | Event | Price | Change | Sq Ft Price |
|---|---|---|---|---|
| 11/08/2024 11/08/24 | Sold | $1,200,000 | -4.0% | $314 / Sq Ft |
| 10/08/2024 10/08/24 | Pending | -- | -- | -- |
| 10/04/2024 10/04/24 | For Sale | $1,250,000 | -- | $327 / Sq Ft |
Tax History
| Year | Tax Paid | Tax Assessment Tax Assessment Total Assessment is a certain percentage of the fair market value that is determined by local assessors to be the total taxable value of land and additions on the property. | Land | Improvement |
|---|---|---|---|---|
| 2024 | $13,013 | $1,123,240 | $351,000 | $772,240 |
| 2023 | $12,676 | $1,123,240 | $351,000 | $772,240 |
| 2022 | $12,389 | $1,083,410 | $336,000 | $747,410 |
| 2021 | $11,556 | $984,770 | $311,000 | $673,770 |
| 2020 | $11,142 | $941,450 | $311,000 | $630,450 |
| 2019 | $10,278 | $868,450 | $311,000 | $557,450 |
| 2018 | $9,879 | $859,080 | $311,000 | $548,080 |
| 2017 | $9,853 | $848,650 | $306,000 | $542,650 |
| 2016 | $9,890 | $853,730 | $306,000 | $547,730 |
| 2015 | $9,941 | $890,740 | $306,000 | $584,740 |
| 2014 | $9,249 | $830,630 | $296,000 | $534,630 |
Mortgage History
| Date | Status | Loan Amount | Loan Type |
|---|---|---|---|
| Previous Owner | $55,000 | Credit Line Revolving | |
| Previous Owner | $476,000 | New Conventional | |
| Previous Owner | $524,000 | New Conventional |
Deed History
| Date | Type | Sale Price | Title Company |
|---|---|---|---|
| Warranty Deed | $1,200,000 | Commonwealth Land Title | |
| Warranty Deed | $1,200,000 | Commonwealth Land Title | |
| Deed | $655,000 | -- |
Similar Homes in Fairfax, VA
Source: Bright MLS
MLS Number: VAFX2200946
APN: 0354-13-0026
- 3449 Fawn Wood Ln
- 12390 Falkirk Dr
- 12825 Parapet Way
- 12413 English Garden Ct
- 12496 Alexander Cornell Dr
- 12492 Alexander Cornell Dr
- 3222 Navy Dr
- 12801 Oxon Rd
- 12208 Kyler Ln
- 12506 Lieutenant Nichols Rd
- 12419 Alexander Cornell Dr
- 3831 Charles Stewart Dr
- 12812 Rose Grove Dr
- 12406 Alexander Cornell Dr
- 12342 Washington Brice Rd
- 3850 Waythorn Place
- 3824 Highland Oaks Dr
- 3828 Highland Oaks Dr
- 12513 Sweet Leaf Terrace
- 12706 Autumn Crest Dr
