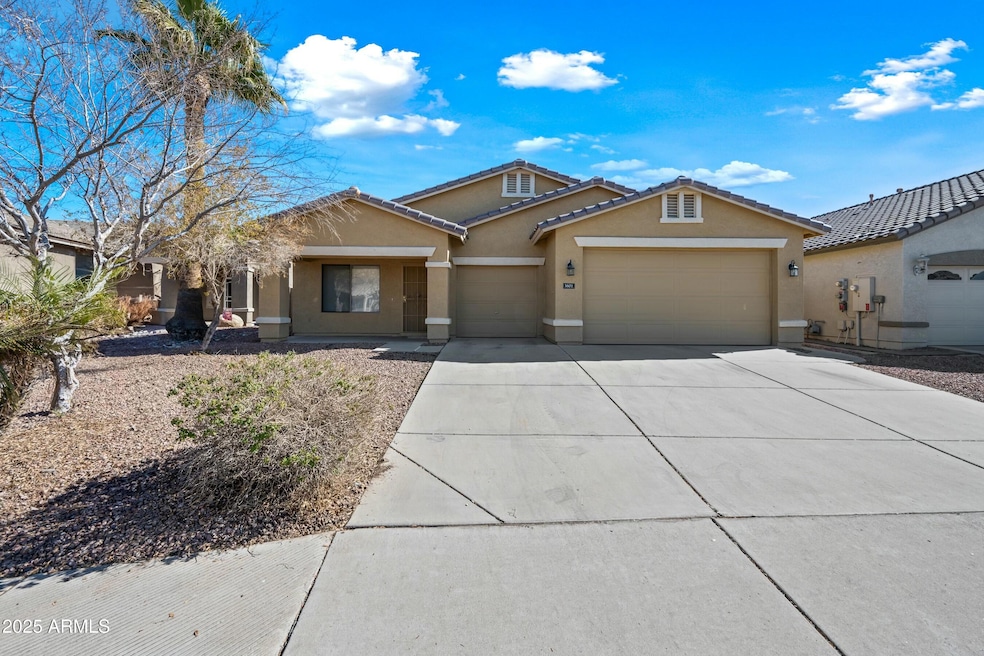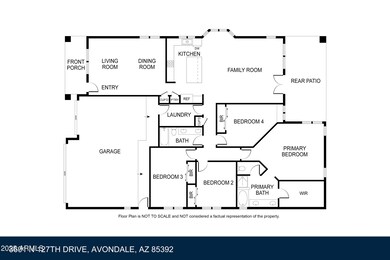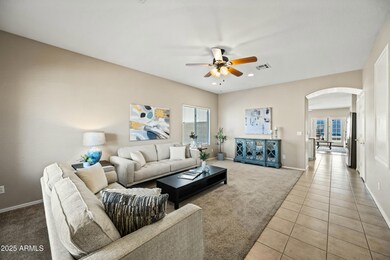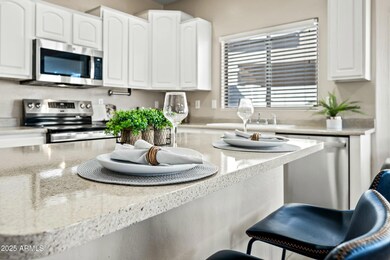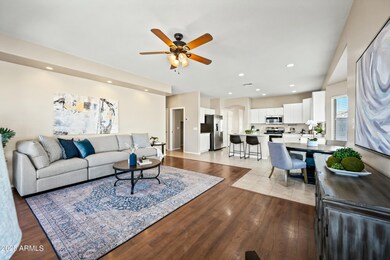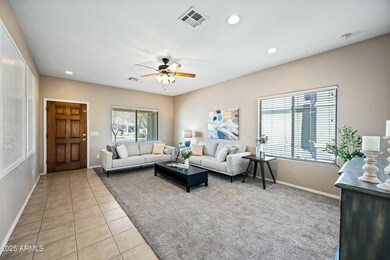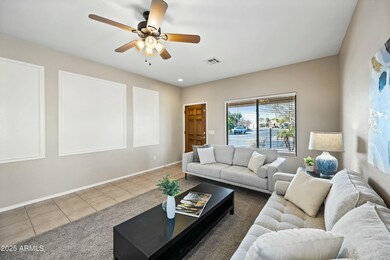
3601 N 127th Dr Avondale, AZ 85392
Rancho Santa Fe NeighborhoodHighlights
- Covered patio or porch
- 3 Car Direct Access Garage
- Double Pane Windows
- Agua Fria High School Rated A-
- Eat-In Kitchen
- Dual Vanity Sinks in Primary Bathroom
About This Home
As of March 2025Welcome to your new home! The floor plan encompasses four generously sized bedrooms, formal living and dining room plus a large family room. This home offers a spacious backyard with no rear neighbors ensuring privacy and ample outdoor space.
The bright, open kitchen boasts brand new appliances including a fridge, white cabinets, pantry, and center island. Other features include brand new carpet in all bedrooms, laminate wood/tile flooring, two-tone paint, ceiling fans throughout. French doors open to the backyard, creating a seamless transition between indoor and outdoor living spaces.
The master bathroom features a large walk-in closet, a full garden tub with a separate shower, and dual sinks. The hall bathroom also offers double vanities. The 3-car garage features extended length and a higher opening for your convenience.
This home is conveniently located near schools, shopping, restaurants, West Gate, casinos, Cardinals Stadium and hospitals, I-10, and the 101 Loop Freeways.
Home Details
Home Type
- Single Family
Est. Annual Taxes
- $1,861
Year Built
- Built in 2000
Lot Details
- 7,763 Sq Ft Lot
- Desert faces the front of the property
- Block Wall Fence
- Front and Back Yard Sprinklers
- Sprinklers on Timer
- Grass Covered Lot
HOA Fees
- $39 Monthly HOA Fees
Parking
- 3 Car Direct Access Garage
- Garage Door Opener
Home Design
- Wood Frame Construction
- Tile Roof
- Stucco
Interior Spaces
- 2,011 Sq Ft Home
- 1-Story Property
- Ceiling height of 9 feet or more
- Ceiling Fan
- Double Pane Windows
- Washer and Dryer Hookup
Kitchen
- Eat-In Kitchen
- Built-In Microwave
- Kitchen Island
Flooring
- Floors Updated in 2025
- Carpet
- Laminate
- Tile
Bedrooms and Bathrooms
- 4 Bedrooms
- Primary Bathroom is a Full Bathroom
- 2 Bathrooms
- Dual Vanity Sinks in Primary Bathroom
- Bathtub With Separate Shower Stall
Schools
- Corte Sierra Elementary School
- Wigwam Creek Middle School
- Agua Fria High School
Utilities
- Refrigerated Cooling System
- Heating System Uses Natural Gas
- High Speed Internet
- Cable TV Available
Additional Features
- No Interior Steps
- Covered patio or porch
Listing and Financial Details
- Tax Lot 39
- Assessor Parcel Number 508-03-039
Community Details
Overview
- Association fees include ground maintenance
- Planned Development Association, Phone Number (623) 877-1396
- Built by William Lyon Homes
- Sage Creek Subdivision
Recreation
- Community Playground
- Bike Trail
Map
Home Values in the Area
Average Home Value in this Area
Property History
| Date | Event | Price | Change | Sq Ft Price |
|---|---|---|---|---|
| 03/05/2025 03/05/25 | Sold | $425,000 | +2.4% | $211 / Sq Ft |
| 02/10/2025 02/10/25 | Pending | -- | -- | -- |
| 02/06/2025 02/06/25 | For Sale | $415,000 | 0.0% | $206 / Sq Ft |
| 02/01/2023 02/01/23 | Rented | $2,000 | 0.0% | -- |
| 01/23/2023 01/23/23 | Under Contract | -- | -- | -- |
| 01/19/2023 01/19/23 | Off Market | $2,000 | -- | -- |
| 12/17/2022 12/17/22 | Price Changed | $2,000 | -9.1% | $1 / Sq Ft |
| 12/07/2022 12/07/22 | For Rent | $2,200 | +33.3% | -- |
| 08/24/2020 08/24/20 | Rented | $1,650 | 0.0% | -- |
| 08/22/2020 08/22/20 | Under Contract | -- | -- | -- |
| 08/21/2020 08/21/20 | Rented | $1,650 | 0.0% | -- |
| 08/19/2020 08/19/20 | Under Contract | -- | -- | -- |
| 08/17/2020 08/17/20 | For Rent | $1,650 | +6.5% | -- |
| 09/25/2019 09/25/19 | Rented | $1,550 | 0.0% | -- |
| 09/16/2019 09/16/19 | Under Contract | -- | -- | -- |
| 09/06/2019 09/06/19 | Off Market | $1,550 | -- | -- |
| 08/24/2019 08/24/19 | Price Changed | $1,550 | -3.1% | $1 / Sq Ft |
| 08/21/2019 08/21/19 | For Rent | $1,600 | +33.3% | -- |
| 05/29/2014 05/29/14 | Rented | $1,200 | 0.0% | -- |
| 05/13/2014 05/13/14 | Under Contract | -- | -- | -- |
| 05/04/2014 05/04/14 | For Rent | $1,200 | 0.0% | -- |
| 05/15/2013 05/15/13 | Rented | $1,200 | 0.0% | -- |
| 05/13/2013 05/13/13 | Under Contract | -- | -- | -- |
| 05/07/2013 05/07/13 | For Rent | $1,200 | 0.0% | -- |
| 04/01/2013 04/01/13 | Sold | $155,900 | 0.0% | $78 / Sq Ft |
| 01/25/2013 01/25/13 | For Sale | $155,900 | -- | $78 / Sq Ft |
Tax History
| Year | Tax Paid | Tax Assessment Tax Assessment Total Assessment is a certain percentage of the fair market value that is determined by local assessors to be the total taxable value of land and additions on the property. | Land | Improvement |
|---|---|---|---|---|
| 2025 | $1,861 | $18,155 | -- | -- |
| 2024 | $1,800 | $17,291 | -- | -- |
| 2023 | $1,800 | $31,170 | $6,230 | $24,940 |
| 2022 | $1,752 | $24,230 | $4,840 | $19,390 |
| 2021 | $1,800 | $22,820 | $4,560 | $18,260 |
| 2020 | $1,747 | $21,400 | $4,280 | $17,120 |
| 2019 | $1,724 | $19,510 | $3,900 | $15,610 |
| 2018 | $1,699 | $18,260 | $3,650 | $14,610 |
| 2017 | $1,590 | $16,580 | $3,310 | $13,270 |
| 2016 | $1,536 | $15,400 | $3,080 | $12,320 |
| 2015 | $1,443 | $15,010 | $3,000 | $12,010 |
Mortgage History
| Date | Status | Loan Amount | Loan Type |
|---|---|---|---|
| Open | $318,750 | FHA | |
| Previous Owner | $116,925 | New Conventional | |
| Previous Owner | $171,939 | FHA | |
| Previous Owner | $170,746 | FHA | |
| Previous Owner | $252,000 | New Conventional | |
| Previous Owner | $63,000 | Stand Alone Second | |
| Previous Owner | $187,000 | New Conventional | |
| Previous Owner | $144,485 | FHA | |
| Previous Owner | $143,277 | New Conventional |
Deed History
| Date | Type | Sale Price | Title Company |
|---|---|---|---|
| Warranty Deed | $425,000 | Landmark Title | |
| Special Warranty Deed | $155,900 | Fidelity National Title Agen | |
| Trustee Deed | $198,610 | None Available | |
| Special Warranty Deed | $173,000 | First American Title Ins Co | |
| Trustee Deed | $268,761 | First American Title | |
| Interfamily Deed Transfer | -- | None Available | |
| Warranty Deed | $315,000 | Guaranty Title Agency | |
| Warranty Deed | $187,000 | Fidelity National Title | |
| Deed | $152,954 | First American Title | |
| Warranty Deed | -- | First American Title |
Similar Homes in Avondale, AZ
Source: Arizona Regional Multiple Listing Service (ARMLS)
MLS Number: 6816639
APN: 508-03-039
- 12814 W Indianola Ave
- 12626 W Indianola Ave
- 12571 W Clarendon Ave
- 12565 W Amelia Ave Unit 2
- 3922 N 125th Dr Unit II
- 12941 W Flower St
- 12709 W Earll Dr
- 3105 N 127th Ave
- 12622 W Avalon Dr
- 12622 W Catalina Dr
- 3417 N 131st Ln
- 12962 W Catalina Dr
- 13033 W Avalon Dr
- 12940 W Luchana Dr
- 12622 W Apodaca Dr
- 12739 W Merrell St
- 3410 N 131st Ln
- 13155 W Monterey Way
- 13259 W Mulberry Dr
- 13259 W Flower St
