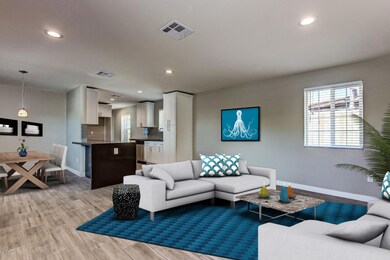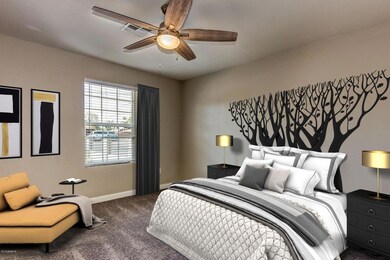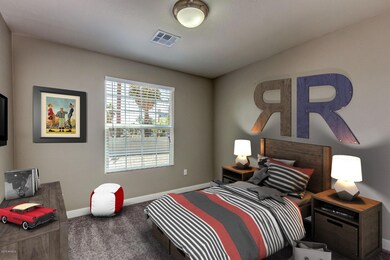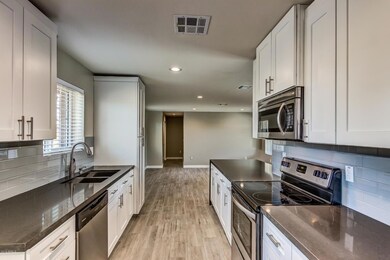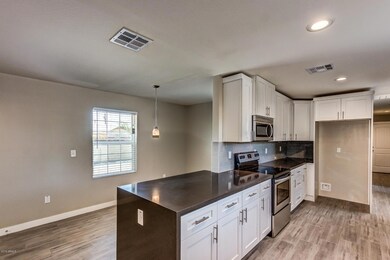
3601 N 12th St Phoenix, AZ 85014
Highlights
- Transportation Service
- Granite Countertops
- Double Pane Windows
- Phoenix Coding Academy Rated A
- No HOA
- No Interior Steps
About This Home
As of March 2021MOTIVATED SELLER! All reasonable offers considered. Looking for a New Home? This is as close to a new home as you will get! When you pull up notice the new welcoming entry, New front door, New retaining wall, New landscaping, New stucco/paint and New roof with a one car garage. All new electrical inside & panel! New A/C Unit! New windows! New hot water heater! All new plumbing! Amazing... once you enter the neutral and modern finishes will take your breath away. New kitchen you will love cooking in with stainless steel appliances, new flooring throughout, new bathrooms & vanities, doors & hardware, new drywall w/ neutral paint color, new lighting throughout. New window treatments. Large interior laundry room. Fenced in yard with pergola! Check out this stunning remodel today.
Home Details
Home Type
- Single Family
Est. Annual Taxes
- $677
Year Built
- Built in 1945
Lot Details
- 6,240 Sq Ft Lot
- Block Wall Fence
- Front Yard Sprinklers
Parking
- 4 Open Parking Spaces
- 1 Car Garage
Home Design
- Wood Frame Construction
- Composition Roof
- Block Exterior
- Stucco
Interior Spaces
- 1,370 Sq Ft Home
- 1-Story Property
- Double Pane Windows
- Low Emissivity Windows
Kitchen
- Built-In Microwave
- Granite Countertops
Flooring
- Carpet
- Tile
Bedrooms and Bathrooms
- 3 Bedrooms
- Remodeled Bathroom
- 2 Bathrooms
Schools
- Longview Elementary School
- Osborn Middle School
- North High School
Utilities
- Refrigerated Cooling System
- Heating Available
- Cable TV Available
Additional Features
- No Interior Steps
- Property is near a bus stop
Listing and Financial Details
- Tax Lot 24
- Assessor Parcel Number 118-08-112
Community Details
Overview
- No Home Owners Association
- Association fees include no fees
- Longview Park Subdivision
Amenities
- Transportation Service
Map
Home Values in the Area
Average Home Value in this Area
Property History
| Date | Event | Price | Change | Sq Ft Price |
|---|---|---|---|---|
| 04/22/2025 04/22/25 | For Sale | $499,000 | 0.0% | $365 / Sq Ft |
| 02/24/2024 02/24/24 | Rented | $2,295 | 0.0% | -- |
| 01/30/2024 01/30/24 | For Rent | $2,295 | -4.4% | -- |
| 08/01/2021 08/01/21 | Rented | $2,400 | +9.3% | -- |
| 07/19/2021 07/19/21 | For Rent | $2,195 | -6.6% | -- |
| 03/24/2021 03/24/21 | Rented | $2,350 | +12.2% | -- |
| 03/17/2021 03/17/21 | For Rent | $2,095 | 0.0% | -- |
| 03/15/2021 03/15/21 | Sold | $410,000 | -6.7% | $300 / Sq Ft |
| 02/17/2021 02/17/21 | Pending | -- | -- | -- |
| 02/06/2021 02/06/21 | For Sale | $439,500 | +53.3% | $321 / Sq Ft |
| 09/28/2018 09/28/18 | Sold | $286,645 | -4.4% | $209 / Sq Ft |
| 08/09/2018 08/09/18 | Price Changed | $299,900 | -6.3% | $219 / Sq Ft |
| 07/20/2018 07/20/18 | Price Changed | $319,900 | -1.5% | $234 / Sq Ft |
| 07/03/2018 07/03/18 | Price Changed | $324,900 | -0.8% | $237 / Sq Ft |
| 06/22/2018 06/22/18 | Price Changed | $327,400 | -0.8% | $239 / Sq Ft |
| 05/04/2018 05/04/18 | For Sale | $329,900 | +124.4% | $241 / Sq Ft |
| 12/08/2017 12/08/17 | Sold | $147,000 | -1.3% | $123 / Sq Ft |
| 11/21/2017 11/21/17 | Pending | -- | -- | -- |
| 11/18/2017 11/18/17 | Price Changed | $149,000 | -6.3% | $124 / Sq Ft |
| 11/14/2017 11/14/17 | Price Changed | $159,000 | -4.8% | $133 / Sq Ft |
| 11/08/2017 11/08/17 | Price Changed | $167,000 | -4.6% | $139 / Sq Ft |
| 10/28/2017 10/28/17 | For Sale | $175,000 | -- | $146 / Sq Ft |
Tax History
| Year | Tax Paid | Tax Assessment Tax Assessment Total Assessment is a certain percentage of the fair market value that is determined by local assessors to be the total taxable value of land and additions on the property. | Land | Improvement |
|---|---|---|---|---|
| 2025 | $2,256 | $17,975 | -- | -- |
| 2024 | $2,179 | $17,120 | -- | -- |
| 2023 | $2,179 | $34,930 | $6,980 | $27,950 |
| 2022 | $2,167 | $26,910 | $5,380 | $21,530 |
| 2021 | $2,204 | $23,980 | $4,790 | $19,190 |
| 2020 | $1,904 | $21,300 | $4,260 | $17,040 |
| 2019 | $2,055 | $18,630 | $3,720 | $14,910 |
| 2018 | $737 | $14,120 | $2,820 | $11,300 |
| 2017 | $677 | $10,620 | $2,120 | $8,500 |
| 2016 | $653 | $8,520 | $1,700 | $6,820 |
| 2015 | $607 | $7,160 | $1,430 | $5,730 |
Mortgage History
| Date | Status | Loan Amount | Loan Type |
|---|---|---|---|
| Open | $348,500 | New Conventional | |
| Previous Owner | $279,675 | FHA | |
| Previous Owner | $281,452 | FHA | |
| Previous Owner | $164,500 | Construction | |
| Previous Owner | $172,000 | Unknown | |
| Previous Owner | $155,000 | Unknown | |
| Previous Owner | $141,720 | Unknown | |
| Previous Owner | $109,552 | FHA |
Deed History
| Date | Type | Sale Price | Title Company |
|---|---|---|---|
| Interfamily Deed Transfer | -- | Accommodation | |
| Interfamily Deed Transfer | -- | Premier Title Agency | |
| Warranty Deed | $410,000 | Premier Title Agency | |
| Warranty Deed | $286,645 | First American Title Insuran | |
| Warranty Deed | $147,000 | American Title Service Agenc | |
| Special Warranty Deed | $149,900 | American Title Service Agenc | |
| Interfamily Deed Transfer | -- | None Available | |
| Warranty Deed | -- | None Available | |
| Interfamily Deed Transfer | -- | None Available | |
| Special Warranty Deed | -- | None Available | |
| Trustee Deed | $84,484 | Security Title Agency | |
| Special Warranty Deed | $111,272 | Capital Title Agency Inc | |
| Quit Claim Deed | -- | Capital Title Agency Inc | |
| Interfamily Deed Transfer | -- | -- | |
| Interfamily Deed Transfer | -- | Transnation Title Insurance | |
| Warranty Deed | $50,000 | Transnation Title Insurance | |
| Cash Sale Deed | $31,000 | Stewart Title & Trust |
About the Listing Agent

I'm an expert real estate agent with Networth Realty of Phoenix in Phoenix, AZ and the nearby area, providing home-buyers and sellers with professional, responsive and attentive real estate services. Want an agent who'll really listen to what you want in a home? Need an agent who knows how to effectively market your home so it sells? Give me a call! I'm eager to help and would love to talk to you.
Gaby's Other Listings
Source: Arizona Regional Multiple Listing Service (ARMLS)
MLS Number: 5761173
APN: 118-08-112
- 3551 N 12th St Unit 104
- 3616 N 12th St
- 1115 E Whitton Ave
- 3422 N 12th Place
- 1212 E Indianola Ave
- 1024 E Mitchell Dr
- 1040 E Osborn Rd Unit 1801
- 1040 E Osborn Rd Unit 203
- 1040 E Osborn Rd Unit 404
- 1040 E Osborn Rd Unit 1004
- 1040 E Osborn Rd Unit 1201
- 1040 E Osborn Rd Unit 1901
- 1040 E Osborn Rd Unit 1902
- 1040 E Osborn Rd Unit 302
- 1026 E Clarendon Ave
- 3423 N 14th St
- 1401 E Osborn Rd
- 1006 E Osborn Rd Unit C
- 4050 N 12th St
- 4050 N 12th St Unit 7

