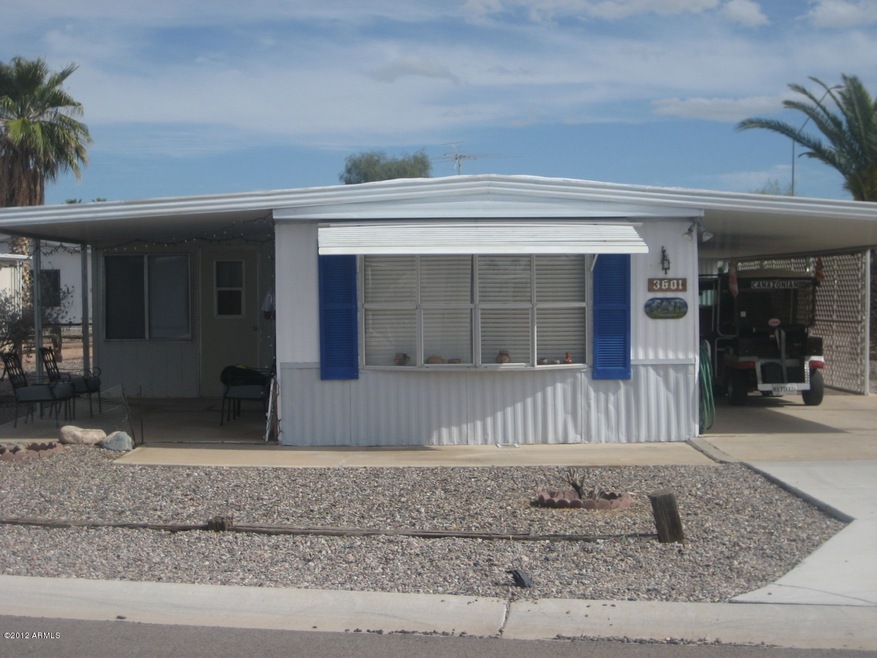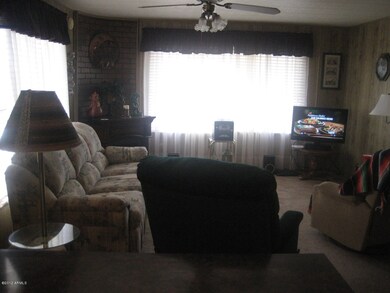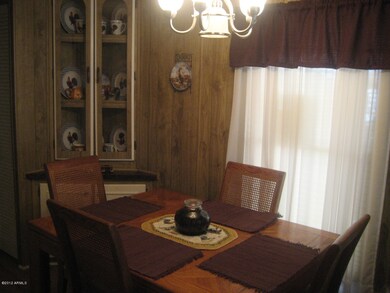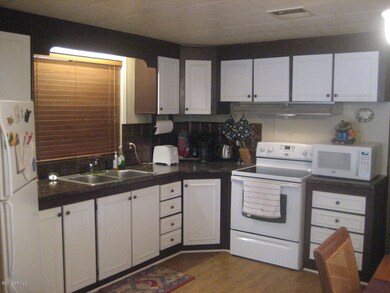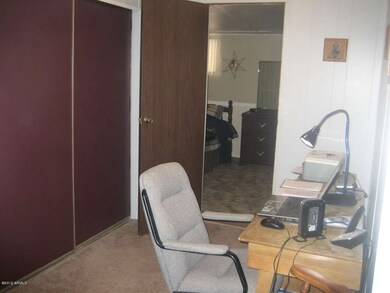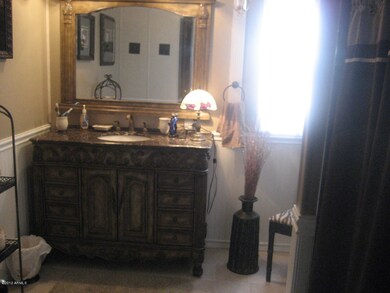
3601 N Wisconsin Ave Florence, AZ 85132
2
Beds
1
Bath
1,105
Sq Ft
5,663
Sq Ft Lot
Highlights
- Golf Course Community
- RV Access or Parking
- Clubhouse
- Fitness Center
- Mountain View
- Ranch Style House
About This Home
As of April 2025Very nice furnished home, remodeled with new wood laminate flooring, carpet, new bathroom vanity and fixtures, new vinyl flooring in bathroom. Nice finished Arizona room with wall AC unit. New cabinet fronts,new counter tops in kitchen, new appliances, laundry room inside with washer and dryer to stay as well. Corner electric fireplace in family room.Roof recoated in 11/2011.Golf cart stays! This home is clean and ready to go. Just bring your toothbrush!
Property Details
Home Type
- Manufactured Home
Year Built
- Built in 1978
HOA Fees
- $23 Monthly HOA Fees
Home Design
- Ranch Style House
- Wood Frame Construction
- Foam Roof
- Siding
Interior Spaces
- 2 Bedrooms
- 1,105 Sq Ft Home
- Free Standing Fireplace
- Family Room
- Breakfast Room
- Mountain Views
Kitchen
- Eat-In Kitchen
- Electric Oven or Range
- Built-In Microwave
- Dishwasher
Flooring
- Carpet
- Laminate
- Vinyl
Laundry
- Laundry in unit
- Dryer
- Washer
Parking
- 2 Carport Spaces
- RV Access or Parking
Outdoor Features
- Covered patio or porch
- Separate Outdoor Workshop
Schools
- Florence High Elementary School
- Florence High Middle School
- Florence High School
Utilities
- Refrigerated Cooling System
- Heating System Uses Natural Gas
- Water Softener is Owned
- High Speed Internet
- Multiple Phone Lines
- Satellite Dish
Additional Features
- No Interior Steps
- Corner Lot
Community Details
Overview
- $422 per year Dock Fee
- Association fees include common area maintenance
- Florence Gardens HOA
- Built by Cascade
Amenities
- Clubhouse
- Theater or Screening Room
Recreation
- Golf Course Community
- Fitness Center
- Heated Community Pool
- Community Spa
- Bike Trail
Map
Create a Home Valuation Report for This Property
The Home Valuation Report is an in-depth analysis detailing your home's value as well as a comparison with similar homes in the area
Home Values in the Area
Average Home Value in this Area
Property History
| Date | Event | Price | Change | Sq Ft Price |
|---|---|---|---|---|
| 04/23/2025 04/23/25 | Sold | $90,000 | -9.9% | $100 / Sq Ft |
| 04/08/2025 04/08/25 | Pending | -- | -- | -- |
| 03/29/2025 03/29/25 | Price Changed | $99,900 | -4.9% | $111 / Sq Ft |
| 03/11/2025 03/11/25 | For Sale | $105,000 | 0.0% | $117 / Sq Ft |
| 03/01/2025 03/01/25 | Pending | -- | -- | -- |
| 02/26/2025 02/26/25 | For Sale | $105,000 | 0.0% | $117 / Sq Ft |
| 06/15/2022 06/15/22 | Sold | $105,000 | +6.1% | $117 / Sq Ft |
| 06/03/2022 06/03/22 | Pending | -- | -- | -- |
| 05/31/2022 05/31/22 | For Sale | $99,000 | +90.4% | $110 / Sq Ft |
| 04/06/2012 04/06/12 | Sold | $52,000 | -3.7% | $47 / Sq Ft |
| 03/16/2012 03/16/12 | Pending | -- | -- | -- |
| 02/16/2012 02/16/12 | For Sale | $54,000 | -- | $49 / Sq Ft |
Source: Arizona Regional Multiple Listing Service (ARMLS)
Similar Homes in Florence, AZ
Source: Arizona Regional Multiple Listing Service (ARMLS)
MLS Number: 4717035
Nearby Homes
- 424 E Fiesta Del Sol
- 511 E Pueblo Del Sol
- 510 E Fiesta Del Sol -- Unit 30
- 505 E Fiesta Del Sol Unit 67
- 432 E Plaza Del Sol -- Unit 77
- 3604 N Florence Blvd
- 3551 N Vista Del Sol
- 3607 N South Dakota Ave Unit 714
- 3603 N Colorado Ave Unit 914
- 3605 N North Dakota Ave
- 412 E Barrel Cactus Ln
- 3600 N North Dakota Ave Unit 325
- 3604 N North Dakota Ave
- 3706 N Ohio Ave
- 127 E Gila Dr Unit 732
- 332 E Barrel Cactus Ln
- 3609 N Montana Ave
- 3709 N South Dakota Ave
- 3712 N Illinois Ave
- 3706 N Colorado Ave
