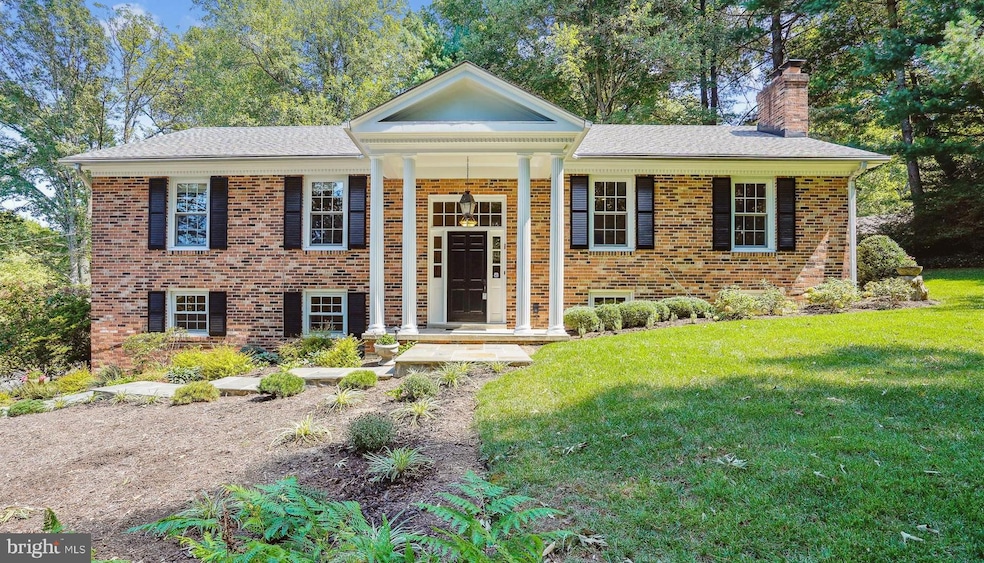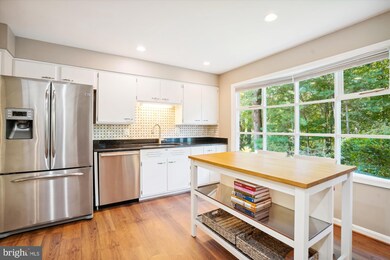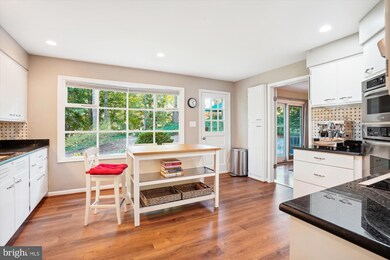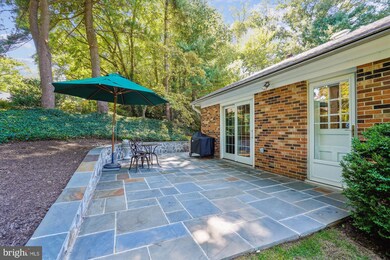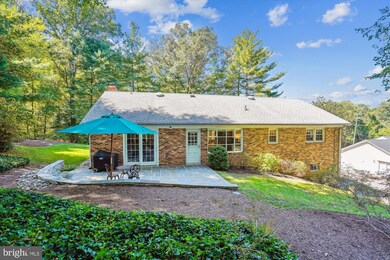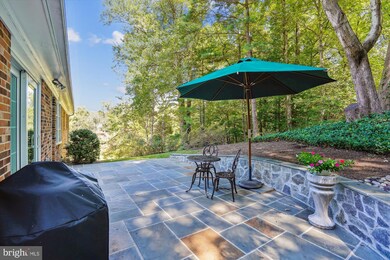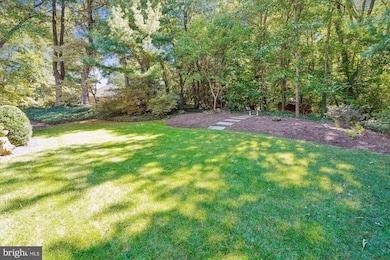
3601 Sleepy Hollow Rd Falls Church, VA 22041
Lake Barcroft NeighborhoodHighlights
- View of Trees or Woods
- Colonial Architecture
- Backs to Trees or Woods
- Belvedere Elementary School Rated A-
- Private Lot
- Wood Flooring
About This Home
As of January 2025What a wonderful home! Not to be missed! An exceptional property built with grand style, beautiful quality, and spacious design. Welcome home!
Gracious curb appeal starts with the new slate walkway which delivers you to the stately columned portico. Meticulously maintained landscaping with native shrubs and grassy sunny front yard. Inside is a welcoming foyer to a spacious 3400 square foot home featuring hardwoods, neutral paint, and large windows. Floor plan is for easy living with three upper-level bedrooms, two baths and two lower-level bedrooms and full bath. Plus, spacious living room with large windows, recessed lighting, mantel, and fireplace. Spacious dining room with lovely wainscotting and French style sliding glass door opens to back patio. Adjoining kitchen is inviting with its white cabinetry (many cabinets are new), dark granite counters, white tiled backsplash, updated stainless steel appliances, and warm natural colored flooring. Updated eat-in kitchen with large bow window to enjoy the backyard natural setting. Updated baths with neutral colors.
The bedroom wing includes a primary bedroom – complete with plenty of closet space and built in chest of drawers. En suite bath accented with white ceramic tile. Hardwood flooring in bedroom and throughout hall and additional two spacious bedrooms. Hall bath with white ceramic tile and deep jetted tub.
Walkout lower level has beautiful carpeting and newly installed practical luxury vinyl flooring. Expansive 24’x21’ rec room with bar sink, floor to ceiling brick wood-burning fireplace with brick raised hearth. Plenty of storage space here with extra large closet and utility room. Side load garage with automatic garage door remote and a key less pad entry. Additional two bedrooms with plantation shutters and each with closet. Adjoining full bath with white ceramic tile flooring. Laundry room with front load LG washer and dryer. Additional refrigerator here and built-in cabinet/shelving.
Lovely landscaping includes azaleas, rhododendrons, dogwoods, crepe myrtle, hydrangeas, hosta, day lilies, ferns and much more. Relax on this inviting stone patio with stone wall. Backyard easement in place for walking access to Barcroft Woods neighbors.
Two pools across the street with swimming, tennis and many social activities. Walking/biking Holmes Run Trail entrance directly across the street (through SHRA driveway). Sleepy Hollow Road now has continuous sidewalks to take you to Columbia Pike or 7 Corners. Quick walk to Mason District Park for Thursday Farmer’s Market and free summer musical shows. Barcroft Woods is an established, highly desired community with pride of ownership seen throughout. Close in commute location, Fairfax County schools create a fantastic location.
All this, plus, roof was replaced in 2019, HVAC in 2021. Pull-down stairs to attic (new insulation added in 2014 with 2 attic fans. Updated electrical in2013. Underground irrigation system with four zones, replacement windows and doors, patio and pathway recently added.
Lovely home in private setting above it all - relax in your quiet surroundings. Enjoy!
Home Details
Home Type
- Single Family
Est. Annual Taxes
- $11,680
Year Built
- Built in 1965
Lot Details
- 0.55 Acre Lot
- Landscaped
- Private Lot
- Sprinkler System
- Backs to Trees or Woods
- Property is in excellent condition
- Property is zoned 120
Parking
- 1 Car Attached Garage
- Side Facing Garage
- Garage Door Opener
- Driveway
- Off-Street Parking
Home Design
- Colonial Architecture
- Split Foyer
- Brick Exterior Construction
Interior Spaces
- Property has 2 Levels
- Chair Railings
- Wainscoting
- Recessed Lighting
- 2 Fireplaces
- Screen For Fireplace
- Fireplace Mantel
- Double Pane Windows
- Replacement Windows
- Window Treatments
- Sliding Doors
- Six Panel Doors
- Living Room
- Dining Room
- Game Room
- Wood Flooring
- Views of Woods
- Attic Fan
Kitchen
- Eat-In Kitchen
- Built-In Oven
- Electric Oven or Range
- Cooktop
- Microwave
- Ice Maker
- Dishwasher
- Upgraded Countertops
- Disposal
Bedrooms and Bathrooms
- En-Suite Primary Bedroom
- En-Suite Bathroom
Laundry
- Laundry Room
- Dryer
- Washer
Finished Basement
- Connecting Stairway
- Side Exterior Basement Entry
- Natural lighting in basement
Outdoor Features
- Patio
- Porch
Schools
- Belvedere Elementary School
- Glasgow Middle School
- Justice High School
Utilities
- Forced Air Heating and Cooling System
- Programmable Thermostat
- Natural Gas Water Heater
Community Details
- No Home Owners Association
- Barcroft Woods Subdivision, Spacious Floorplan
Listing and Financial Details
- Tax Lot 27
- Assessor Parcel Number 0604 20 0027
Map
Home Values in the Area
Average Home Value in this Area
Property History
| Date | Event | Price | Change | Sq Ft Price |
|---|---|---|---|---|
| 01/30/2025 01/30/25 | Sold | $949,000 | 0.0% | $277 / Sq Ft |
| 11/14/2024 11/14/24 | Price Changed | $949,000 | -4.6% | $277 / Sq Ft |
| 10/03/2024 10/03/24 | Price Changed | $995,000 | -5.1% | $291 / Sq Ft |
| 09/12/2024 09/12/24 | For Sale | $1,049,000 | -- | $307 / Sq Ft |
Tax History
| Year | Tax Paid | Tax Assessment Tax Assessment Total Assessment is a certain percentage of the fair market value that is determined by local assessors to be the total taxable value of land and additions on the property. | Land | Improvement |
|---|---|---|---|---|
| 2024 | $12,235 | $991,930 | $412,000 | $579,930 |
| 2023 | $11,737 | $986,190 | $412,000 | $574,190 |
| 2022 | $11,591 | $962,020 | $382,000 | $580,020 |
| 2021 | $9,266 | $747,860 | $322,000 | $425,860 |
| 2020 | $8,783 | $703,750 | $302,000 | $401,750 |
| 2019 | $8,947 | $716,180 | $302,000 | $414,180 |
| 2018 | $8,822 | $708,060 | $302,000 | $406,060 |
| 2017 | $8,157 | $665,440 | $275,000 | $390,440 |
| 2016 | $8,154 | $665,440 | $275,000 | $390,440 |
| 2015 | $7,871 | $665,440 | $275,000 | $390,440 |
| 2014 | $7,854 | $665,440 | $275,000 | $390,440 |
Mortgage History
| Date | Status | Loan Amount | Loan Type |
|---|---|---|---|
| Open | $918,197 | FHA | |
| Closed | $918,197 | FHA | |
| Previous Owner | $250,000 | Credit Line Revolving | |
| Previous Owner | $190,000 | Credit Line Revolving | |
| Previous Owner | $480,000 | New Conventional |
Deed History
| Date | Type | Sale Price | Title Company |
|---|---|---|---|
| Deed | $949,900 | Old Republic National Title In | |
| Deed | $949,900 | Old Republic National Title In | |
| Warranty Deed | $600,000 | -- |
Similar Homes in Falls Church, VA
Source: Bright MLS
MLS Number: VAFX2200682
APN: 0604-20-0027
- 6616 Bay Tree Ln
- 6720 Rosewood St
- 6530 Oakwood Dr
- 6822 Valley Brook Dr
- 3913 Oak Hill Dr
- 6510 Oakwood Dr
- 3909 Forest Grove Dr
- 6515 Walters Woods Dr
- 6424 Recreation Ln
- 3806 Ridge Rd
- 7009 Raleigh Rd
- 7000 Murray Ct
- 3901 Ridge Rd
- 7013 Raleigh Rd
- 6731 Nicholson Rd
- 3413 Slade Ct
- 7011 Murray Ln
- 6904 Hickory Hill Rd
- 3706 Quaint Acre Cir
- 6538 Renwood Ln
