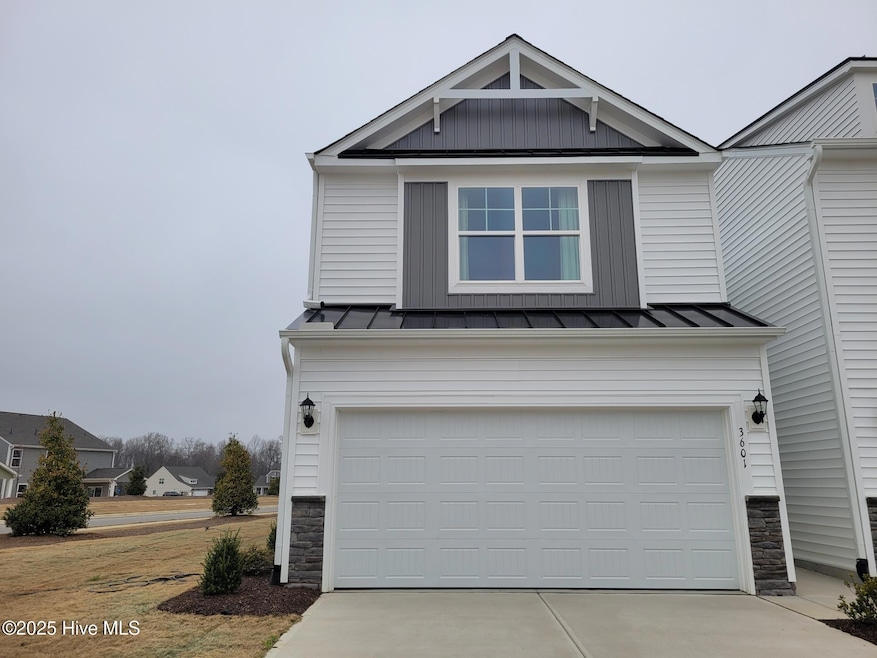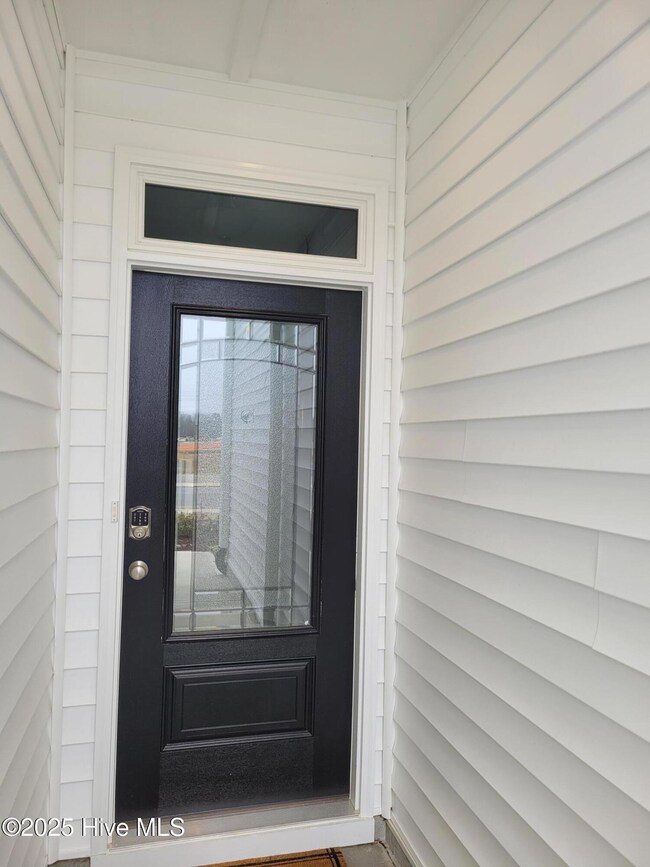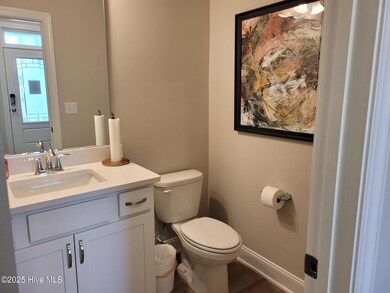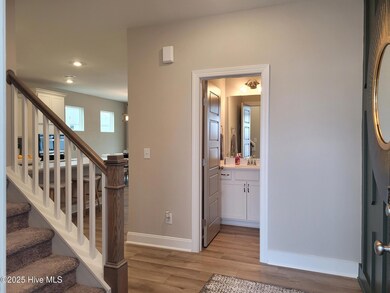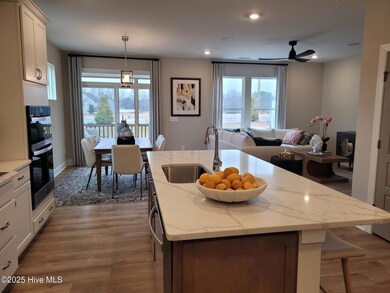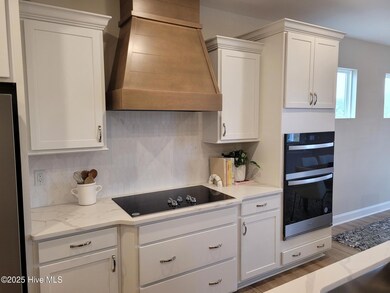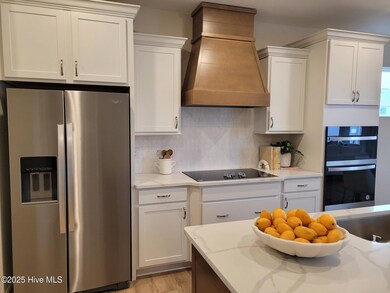
3601 Tarmac Rd Wilson, NC 27896
Estimated payment $2,069/month
Highlights
- Breakfast Area or Nook
- Screened Patio
- Kitchen Island
- Tray Ceiling
- Walk-In Closet
- Ceiling height of 9 feet or more
About This Home
Welcome to this stunning 3-bedroom, 2.5-bathroom end-unit townhome, offering 1,745 sq. ft. of beautifully designed living space in the heart of Wilson, NC. As a model home, this property features exceptional upgrades and high-end finishes throughout.The chef's dream kitchen boasts a wall oven and microwave, an electric cooktop with a decorative shiplap hood, and a large island with gorgeous quartz countertops, perfect for entertaining. Stylish EVP flooring flows seamlessly throughout the first floor, while custom paint and decorative trim add a touch of elegance to the entire home.Brand new Whirlpool stainless steel appliances, including a refrigerator, and sleek light fixtures complement the modern design. Ceiling fans and window treatments are also included for added comfort and convenience.Upstairs, the spacious primary suite is a true retreat, complete with decorative windows, a walk-in closet, and a luxurious walk-in tiled shower. The large laundry room is equipped with brand new front-load Whirlpool washer and dryer. Two additional well-sized secondary bedrooms share a double vanity bathroom with a shower-tub combination, and a versatile loft area offers the perfect space for a playroom, home office or 2nd floor retreat. Relax and unwind on the screened porch, enjoying the serene surroundings. All of this, located in a prime area directly across from shopping and dining options, makes this townhome an absolute must-see!
Townhouse Details
Home Type
- Townhome
Est. Annual Taxes
- $336
Year Built
- Built in 2024
Lot Details
- 2,510 Sq Ft Lot
- Lot Dimensions are 90 x 29 x 90 x 29
- Property fronts a private road
HOA Fees
- $200 Monthly HOA Fees
Home Design
- Slab Foundation
- Wood Frame Construction
- Shingle Roof
- Concrete Siding
- Stone Siding
- Vinyl Siding
- Stick Built Home
Interior Spaces
- 1,745 Sq Ft Home
- 2-Story Property
- Tray Ceiling
- Ceiling height of 9 feet or more
- Ceiling Fan
- Family Room
- Combination Dining and Living Room
Kitchen
- Breakfast Area or Nook
- Kitchen Island
Bedrooms and Bathrooms
- 3 Bedrooms
- Walk-In Closet
- Walk-in Shower
Home Security
Parking
- 4 Garage Spaces | 2 Attached and 2 Detached
- Front Facing Garage
- Garage Door Opener
- Driveway
Outdoor Features
- Screened Patio
Schools
- Jones Elementary School
- Forest Hills Middle School
- Hunt High School
Utilities
- Central Air
- Heat Pump System
Listing and Financial Details
- Tax Lot 120
- Assessor Parcel Number 3702-47-7219
Community Details
Overview
- Sentry Management Association, Phone Number (919) 790-8000
- 1158 Place Subdivision
- Maintained Community
Security
- Fire and Smoke Detector
Map
Home Values in the Area
Average Home Value in this Area
Tax History
| Year | Tax Paid | Tax Assessment Tax Assessment Total Assessment is a certain percentage of the fair market value that is determined by local assessors to be the total taxable value of land and additions on the property. | Land | Improvement |
|---|---|---|---|---|
| 2024 | $336 | $30,000 | $30,000 | $0 |
Property History
| Date | Event | Price | Change | Sq Ft Price |
|---|---|---|---|---|
| 03/29/2025 03/29/25 | Pending | -- | -- | -- |
| 03/25/2025 03/25/25 | For Sale | $329,900 | -- | $189 / Sq Ft |
Similar Homes in Wilson, NC
Source: Hive MLS
MLS Number: 100496618
APN: 3702-57-1116.000
- 3601 Tarmac Rd Unit Ep 120
- 3605 Tarmac Rd W
- 3607 Tarmac Rd W
- 3607 Tarmac Rd W Unit 117
- 3610 Tarmac Rd Unit Ep 126
- 3610 Tarmac Rd
- 3708 Cessna Way
- 3708 Cessna Way Unit 3
- 3612 Tarmac Rd Unit Ep 127
- 3612 Tarmac Rd
- 3706 Cessna Way
- 3614 Tarmac Rd Unit Ep 128
- 3614 Tarmac Rd
- 3710 Cessna Way
- 3710 Cessna Way Unit 2
- 3616 Tarmac Rd Unit Ep 129
- 3616 Tarmac Rd
- 3702 Cessna Way
- 3618 Tarmac Rd Unit Ep 130
- 3618 Tarmac Rd
