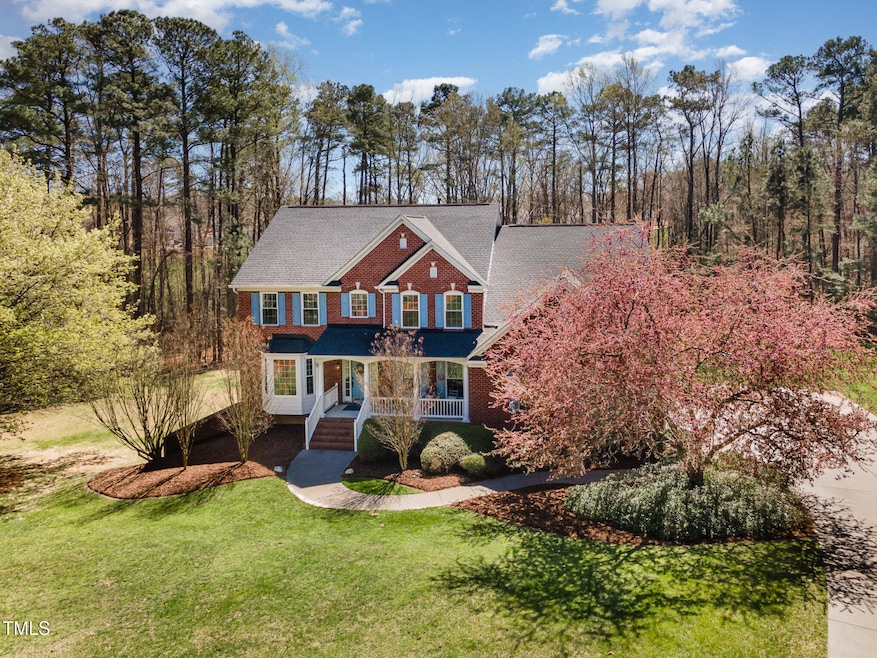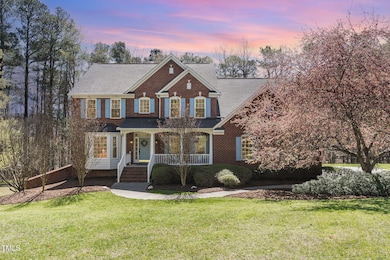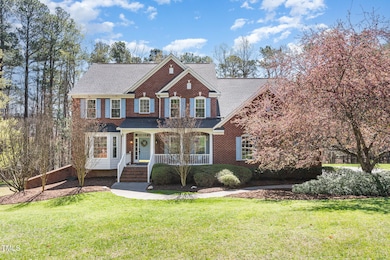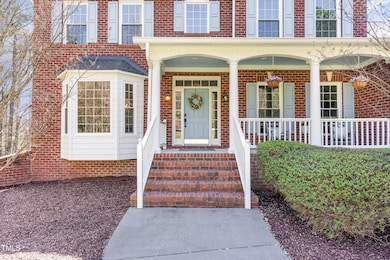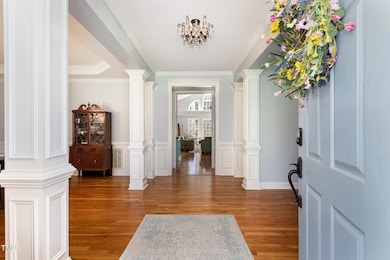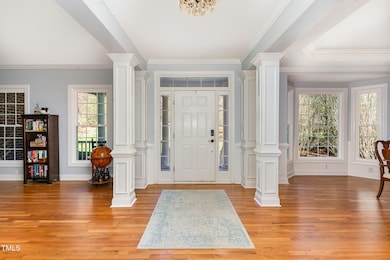
3601 Tartancroft Place Fuquay Varina, NC 27526
Fuquay-Varina NeighborhoodEstimated payment $7,922/month
Highlights
- In Ground Pool
- 3.56 Acre Lot
- Deck
- Fuquay-Varina High Rated A-
- Open Floorplan
- Transitional Architecture
About This Home
Stately home gracefully nestled on 3.5 acres in the picturesque landscape of Wake County. A true gem and rare opportunity as this property offers so many unique features that include an abundance of living space, low maintenance brick exterior, 4 car garage, fully finished walkout basement, and the pool is simply spectacular. This residence boasts an elegant blend of formal living spaces, offering an ideal setting for both grand entertaining and everyday living. The open floor plan features an expansive family room with amazing natural light, a gourmet eat-in kitchen, and a charming keeping room, creating a warm and inviting atmosphere. First-floor living is elevated with a generously appointed owner's suite, complete with a luxury bath. Upstairs, three additional spacious bedrooms are accompanied by a cozy sitting area and a versatile flex space, perfect for a home office or retreat. The basement presents endless possibilities, including a fifth bedroom, kitchenette, and abundant space for a home gym, movie theater, game room, or music studio.
Home Details
Home Type
- Single Family
Est. Annual Taxes
- $7,413
Year Built
- Built in 1999
Lot Details
- 3.56 Acre Lot
- Cul-De-Sac
- Back Yard Fenced
- Open Lot
- Landscaped with Trees
- Garden
- Property is zoned R-30
HOA Fees
- $48 Monthly HOA Fees
Parking
- 4 Car Attached Garage
- Side Facing Garage
- Garage Door Opener
Home Design
- Transitional Architecture
- Traditional Architecture
- Brick Veneer
- Shingle Roof
Interior Spaces
- 3-Story Property
- Open Floorplan
- High Ceiling
- Ceiling Fan
- Entrance Foyer
- Family Room
- Living Room
- Breakfast Room
- Dining Room
- Home Office
- Loft
- Bonus Room
- Game Room
- Storage
- Keeping Room
- Pool Views
- Pull Down Stairs to Attic
Kitchen
- Eat-In Kitchen
- Butlers Pantry
- Cooktop
- Microwave
- Dishwasher
- Kitchen Island
- Granite Countertops
Flooring
- Wood
- Carpet
- Laminate
- Tile
Bedrooms and Bathrooms
- 5 Bedrooms
- Primary Bedroom on Main
- Walk-In Closet
- In-Law or Guest Suite
- Soaking Tub
- Walk-in Shower
Laundry
- Laundry Room
- Laundry on main level
Finished Basement
- Heated Basement
- Basement Fills Entire Space Under The House
- Interior and Exterior Basement Entry
- Natural lighting in basement
Pool
- In Ground Pool
- Saltwater Pool
Outdoor Features
- Deck
- Patio
- Rain Gutters
Schools
- Ballentine Elementary School
- Herbert Akins Road Middle School
- Fuquay Varina High School
Utilities
- Forced Air Heating and Cooling System
- Heating System Uses Gas
- Heating System Uses Natural Gas
- Well
- Septic Tank
- Cable TV Available
Community Details
- Association fees include unknown
- The Crofts At Brackenridge Association
- The Crofts At Brackenridge Subdivision
Listing and Financial Details
- Assessor Parcel Number 0668884319
Map
Home Values in the Area
Average Home Value in this Area
Tax History
| Year | Tax Paid | Tax Assessment Tax Assessment Total Assessment is a certain percentage of the fair market value that is determined by local assessors to be the total taxable value of land and additions on the property. | Land | Improvement |
|---|---|---|---|---|
| 2024 | $7,413 | $1,190,571 | $265,000 | $925,571 |
| 2023 | $6,261 | $800,448 | $175,000 | $625,448 |
| 2022 | $5,801 | $800,448 | $175,000 | $625,448 |
| 2021 | $5,645 | $800,448 | $175,000 | $625,448 |
| 2020 | $5,551 | $800,448 | $175,000 | $625,448 |
| 2019 | $6,128 | $747,874 | $180,000 | $567,874 |
| 2018 | $5,632 | $747,874 | $180,000 | $567,874 |
| 2017 | $5,337 | $747,874 | $180,000 | $567,874 |
| 2016 | $5,229 | $747,874 | $180,000 | $567,874 |
| 2015 | $6,248 | $896,811 | $200,000 | $696,811 |
| 2014 | $5,921 | $896,811 | $200,000 | $696,811 |
Property History
| Date | Event | Price | Change | Sq Ft Price |
|---|---|---|---|---|
| 04/16/2025 04/16/25 | Pending | -- | -- | -- |
| 04/02/2025 04/02/25 | For Sale | $1,300,000 | -- | $205 / Sq Ft |
Deed History
| Date | Type | Sale Price | Title Company |
|---|---|---|---|
| Warranty Deed | $782,000 | None Available |
Mortgage History
| Date | Status | Loan Amount | Loan Type |
|---|---|---|---|
| Open | $650,000 | New Conventional | |
| Closed | $34,000 | Credit Line Revolving | |
| Closed | $625,600 | Fannie Mae Freddie Mac | |
| Previous Owner | $150,000 | Credit Line Revolving | |
| Previous Owner | $550,000 | Unknown | |
| Previous Owner | $100,000 | Credit Line Revolving | |
| Previous Owner | $417,100 | Unknown |
Similar Homes in the area
Source: Doorify MLS
MLS Number: 10085849
APN: 0668.02-88-4319-000
- 1805 Harrell Cove Ct Unit 180 Eldorado Fc
- 1809 Harrell Cove Ct Unit 181 Gunnison Fc
- 1813 Harrell Cove Ct Unit 182 Voyageur Fc
- 3300 Clairmeade Dr Unit 164 Prescott Fh
- 1904 Harrell Cove Ct Unit 173 Eldorado Cl
- 1912 Harrell Cove Ct Unit 171 Gunnison Cr
- 3836 Lebrun Path Unit 140 Lassen Cr
- 5209 Thistleby Rd
- 3648 Praed Place
- 723 Dorset Stream Dr
- 3505 Jonaway Cir
- 3021 Falco Field Ln
- 3908 Bostwyck Dr
- 4118 Rillcrest Grove Way
- 3905 Autumn Creek Dr
- 4913 Sunset Stream Dr
- 430 Saint Clair Dr
- 6104 Sunset Lake Rd
- 3308 Eden Grove Rd
- 5105 Northgreen Dr
