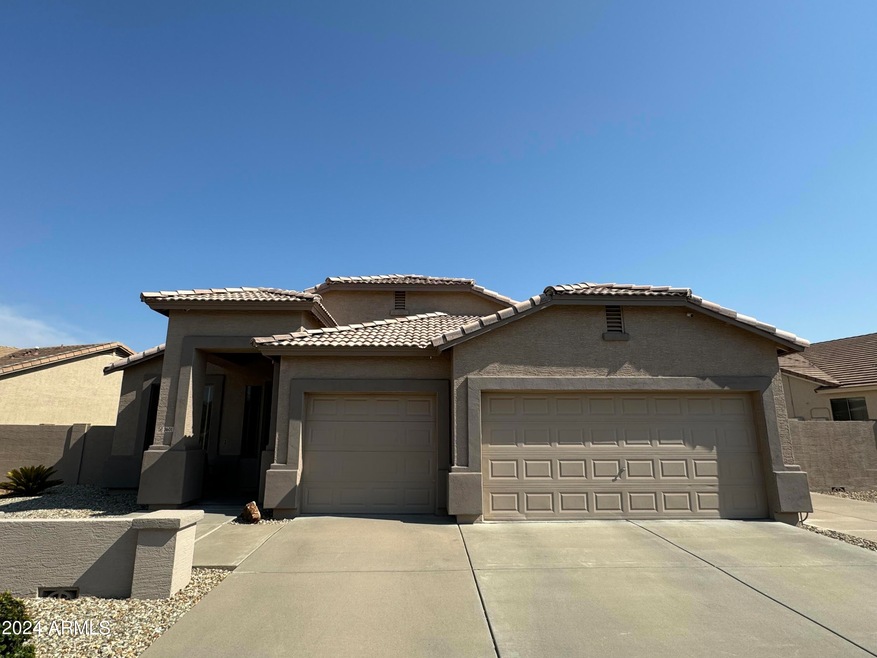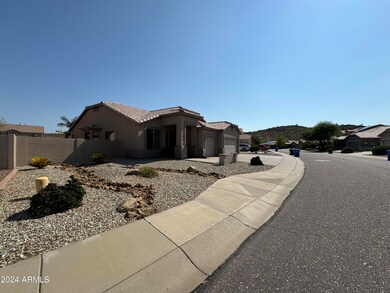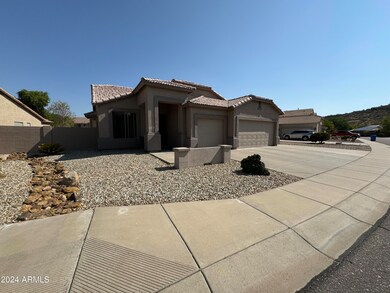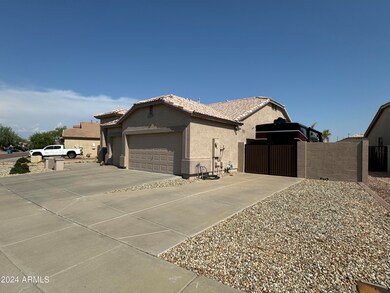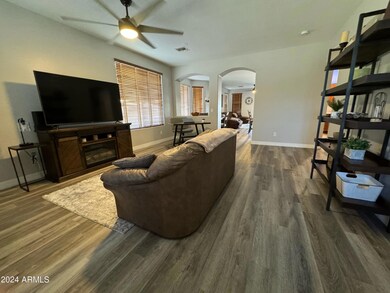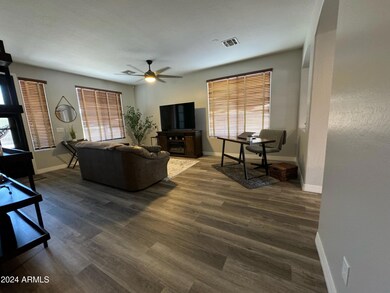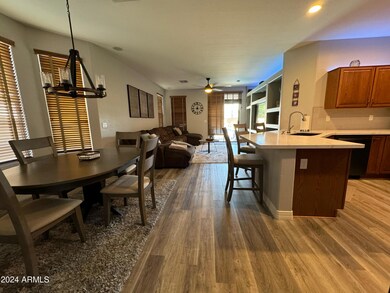
3601 W Alyssa Ln Phoenix, AZ 85083
Stetson Valley NeighborhoodHighlights
- Lap Pool
- RV Hookup
- 3 Car Direct Access Garage
- Stetson Hills Elementary School Rated A
- Covered patio or porch
- Double Pane Windows
About This Home
As of October 2024Tucked away in a beautiful and quiet neighborhood. The kitchen is open and inviting making it great for entertaining and features quartz countertops and slate black appliances. Luxury vinyl plank flooring throughout most of the home. Interior freshly painted. Primary bathroom completely remodeled that features curb-less entry and floor to ceiling tile with shaving bench. Quartz countertops in both bathrooms. Resort like backyard, pool with slide and cave / waterfall. Paved back side yard with water hook up ready. 50ft pull-thru RV gate. 150sqft shed that's great for ATV's, quads, motorcycles, etc. 3 single car garage spots. New A/C unit installed in January 2024. This home won't last long!
Home Details
Home Type
- Single Family
Est. Annual Taxes
- $2,660
Year Built
- Built in 2003
Lot Details
- 9,899 Sq Ft Lot
- Block Wall Fence
- Front and Back Yard Sprinklers
- Sprinklers on Timer
- Grass Covered Lot
HOA Fees
- $53 Monthly HOA Fees
Parking
- 3 Car Direct Access Garage
- 8 Open Parking Spaces
- Garage Door Opener
- RV Hookup
Home Design
- Wood Frame Construction
- Tile Roof
- Stucco
Interior Spaces
- 2,077 Sq Ft Home
- 1-Story Property
- Ceiling height of 9 feet or more
- Double Pane Windows
- Security System Owned
Kitchen
- Kitchen Updated in 2022
- Built-In Microwave
Flooring
- Floors Updated in 2021
- Carpet
- Vinyl
Bedrooms and Bathrooms
- 4 Bedrooms
- Bathroom Updated in 2023
- 2 Bathrooms
- Dual Vanity Sinks in Primary Bathroom
Pool
- Lap Pool
- Pool Pump
Outdoor Features
- Covered patio or porch
- Outdoor Storage
Schools
- Stetson Hills Elementary
- Sandra Day O'connor High School
Utilities
- Refrigerated Cooling System
- Heating System Uses Natural Gas
- Plumbing System Updated in 2023
Listing and Financial Details
- Tax Lot 116
- Assessor Parcel Number 205-06-120
Community Details
Overview
- Association fees include ground maintenance
- Riordan Ranch Association, Phone Number (623) 877-1396
- Built by Richmond American
- Riordan Ranch Parcels A & C Subdivision
- FHA/VA Approved Complex
Recreation
- Bike Trail
Map
Home Values in the Area
Average Home Value in this Area
Property History
| Date | Event | Price | Change | Sq Ft Price |
|---|---|---|---|---|
| 10/11/2024 10/11/24 | Sold | $625,000 | -1.6% | $301 / Sq Ft |
| 08/25/2024 08/25/24 | Pending | -- | -- | -- |
| 08/22/2024 08/22/24 | Price Changed | $635,000 | -0.5% | $306 / Sq Ft |
| 08/17/2024 08/17/24 | Price Changed | $638,500 | -1.0% | $307 / Sq Ft |
| 07/27/2024 07/27/24 | For Sale | $645,000 | -- | $311 / Sq Ft |
Tax History
| Year | Tax Paid | Tax Assessment Tax Assessment Total Assessment is a certain percentage of the fair market value that is determined by local assessors to be the total taxable value of land and additions on the property. | Land | Improvement |
|---|---|---|---|---|
| 2025 | $2,706 | $31,438 | -- | -- |
| 2024 | $2,660 | $29,941 | -- | -- |
| 2023 | $2,660 | $41,150 | $8,230 | $32,920 |
| 2022 | $2,562 | $33,820 | $6,760 | $27,060 |
| 2021 | $2,675 | $31,170 | $6,230 | $24,940 |
| 2020 | $2,626 | $27,920 | $5,580 | $22,340 |
| 2019 | $2,546 | $26,750 | $5,350 | $21,400 |
| 2018 | $2,457 | $25,420 | $5,080 | $20,340 |
| 2017 | $2,372 | $23,830 | $4,760 | $19,070 |
| 2016 | $2,239 | $21,800 | $4,360 | $17,440 |
| 2015 | $1,998 | $21,100 | $4,220 | $16,880 |
Mortgage History
| Date | Status | Loan Amount | Loan Type |
|---|---|---|---|
| Open | $500,000 | New Conventional | |
| Previous Owner | $218,000 | New Conventional | |
| Previous Owner | $218,000 | New Conventional | |
| Previous Owner | $1,400,000 | Stand Alone Refi Refinance Of Original Loan | |
| Previous Owner | $29,200 | Stand Alone Second | |
| Previous Owner | $319,200 | Negative Amortization | |
| Previous Owner | $251,200 | Unknown | |
| Previous Owner | $189,000 | New Conventional |
Deed History
| Date | Type | Sale Price | Title Company |
|---|---|---|---|
| Warranty Deed | $625,000 | Empire Title Agency | |
| Special Warranty Deed | $210,000 | Fidelity National Title |
Similar Homes in the area
Source: Arizona Regional Multiple Listing Service (ARMLS)
MLS Number: 6736444
APN: 205-06-120
- 3524 W Alyssa Ln
- 3614 W Alyssa Ln
- 3524 W Mulholland Dr Unit 2
- 3514 W Mulholland Dr Unit 1
- 26924 N 35th Ln
- 3702 W Riordan Ranch Rd
- 3329 W Desert Dawn Dr
- 3330 W Desert Dawn Dr
- 276XX N 33rd Ave
- 27615 N 33rd Ave
- 3144 W Maya Way
- 3124 W Redbird Rd
- 3135 W Molly Ln
- 27902 N 33rd Ave
- 27800 N 33rd Ave
- 27908 N 38th Dr
- 27227 N 31st Dr
- 3023 W Bent Tree Dr Unit 3023
- 3213 W Desert Vista Trail
- 3004 W Running Deer Trail
