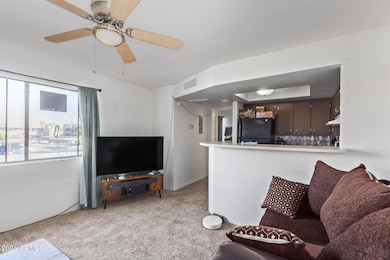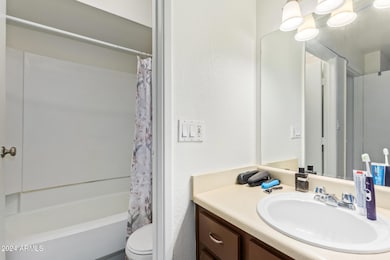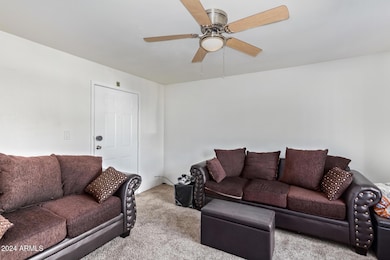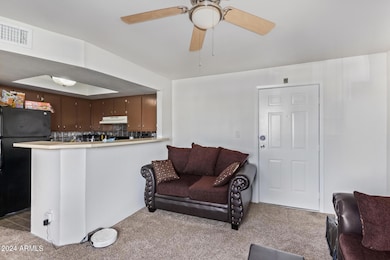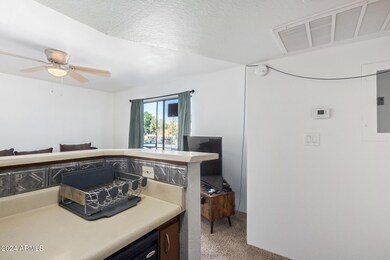
3601 W Tierra Buena Ln Unit 248 Phoenix, AZ 85053
Deer Valley Neighborhood
1
Bed
1
Bath
471
Sq Ft
$321/mo
HOA Fee
Highlights
- Fitness Center
- Unit is on the top floor
- Contemporary Architecture
- Greenway High School Rated A-
- Clubhouse
- Community Pool
About This Home
As of March 2025Charming 1-Bedroom, 1-Bathroom Condo in the Heart of Phoenix! Welcome to this beautiful 2nd story 1-bedroom, 1-bathroom condo, perfectly situated in the vibrant city of Phoenix, AZ. Ideal for anyone seeking a low-maintenance lifestyle with modern comforts, this home is perfect for first-time buyers, professionals, or those looking for a cozy retreat in the Valley of the Sun.
Property Details
Home Type
- Condominium
Est. Annual Taxes
- $247
Year Built
- Built in 1985
Lot Details
- Desert faces the front and back of the property
- Wrought Iron Fence
- Block Wall Fence
HOA Fees
- $321 Monthly HOA Fees
Home Design
- Contemporary Architecture
- Wood Frame Construction
- Built-Up Roof
- Stucco
Interior Spaces
- 471 Sq Ft Home
- 2-Story Property
- Breakfast Bar
Flooring
- Carpet
- Laminate
Bedrooms and Bathrooms
- 1 Bedroom
- Primary Bathroom is a Full Bathroom
- 1 Bathroom
Parking
- 1 Carport Space
- Assigned Parking
- Community Parking Structure
Schools
- Sunburst Elementary School
- Desert Foothills Middle School
Utilities
- Cooling Available
- Heating Available
Additional Features
- Outdoor Storage
- Unit is on the top floor
Listing and Financial Details
- Tax Lot 248
- Assessor Parcel Number 207-15-841
Community Details
Overview
- Association fees include sewer, ground maintenance, trash
- Avalon Hills Condo Association, Phone Number (602) 437-4777
- Avalon Hills Condominiums Subdivision
Amenities
- Clubhouse
- Recreation Room
Recreation
- Community Playground
- Fitness Center
- Community Pool
- Community Spa
Map
Create a Home Valuation Report for This Property
The Home Valuation Report is an in-depth analysis detailing your home's value as well as a comparison with similar homes in the area
Home Values in the Area
Average Home Value in this Area
Property History
| Date | Event | Price | Change | Sq Ft Price |
|---|---|---|---|---|
| 03/28/2025 03/28/25 | Sold | $119,750 | -7.9% | $254 / Sq Ft |
| 03/06/2025 03/06/25 | Pending | -- | -- | -- |
| 12/10/2024 12/10/24 | For Sale | $130,000 | +8.6% | $276 / Sq Ft |
| 12/10/2024 12/10/24 | Off Market | $119,750 | -- | -- |
| 12/02/2024 12/02/24 | For Sale | $130,000 | +7.4% | $276 / Sq Ft |
| 12/06/2021 12/06/21 | Sold | $121,000 | +2.5% | $257 / Sq Ft |
| 11/22/2021 11/22/21 | Pending | -- | -- | -- |
| 11/04/2021 11/04/21 | Price Changed | $118,000 | -5.6% | $251 / Sq Ft |
| 10/01/2021 10/01/21 | Price Changed | $125,000 | -7.4% | $265 / Sq Ft |
| 08/25/2021 08/25/21 | For Sale | $135,000 | +80.0% | $287 / Sq Ft |
| 06/18/2021 06/18/21 | Sold | $75,000 | 0.0% | $159 / Sq Ft |
| 06/07/2021 06/07/21 | Pending | -- | -- | -- |
| 06/03/2021 06/03/21 | For Sale | $75,000 | -- | $159 / Sq Ft |
Source: Arizona Regional Multiple Listing Service (ARMLS)
Tax History
| Year | Tax Paid | Tax Assessment Tax Assessment Total Assessment is a certain percentage of the fair market value that is determined by local assessors to be the total taxable value of land and additions on the property. | Land | Improvement |
|---|---|---|---|---|
| 2025 | $252 | $2,352 | -- | -- |
| 2024 | $247 | $2,240 | -- | -- |
| 2023 | $247 | $7,070 | $1,410 | $5,660 |
| 2022 | $238 | $5,180 | $1,030 | $4,150 |
| 2021 | $277 | $5,050 | $1,010 | $4,040 |
| 2020 | $270 | $4,230 | $840 | $3,390 |
| 2019 | $265 | $3,630 | $720 | $2,910 |
| 2018 | $258 | $3,330 | $660 | $2,670 |
| 2017 | $257 | $2,980 | $590 | $2,390 |
| 2016 | $252 | $2,830 | $560 | $2,270 |
| 2015 | $233 | $2,920 | $580 | $2,340 |
Source: Public Records
Mortgage History
| Date | Status | Loan Amount | Loan Type |
|---|---|---|---|
| Previous Owner | $67,748 | New Conventional |
Source: Public Records
Deed History
| Date | Type | Sale Price | Title Company |
|---|---|---|---|
| Warranty Deed | $119,750 | Wfg National Title Insurance C | |
| Warranty Deed | $121,000 | Homelight Settlement Llc | |
| Warranty Deed | $75,000 | Lawyers Title Of Arizona Inc | |
| Special Warranty Deed | $84,686 | Chicago Title Insurance Co |
Source: Public Records
Similar Homes in Phoenix, AZ
Source: Arizona Regional Multiple Listing Service (ARMLS)
MLS Number: 6792894
APN: 207-15-841
Nearby Homes
- 3601 W Tierra Buena Ln Unit 233
- 3535 W Tierra Buena Ln Unit 256
- 3535 W Tierra Buena Ln Unit 229
- 3535 W Tierra Buena Ln Unit N156
- 16044 N 35th Ave
- 3535 W Monte Cristo Ave Unit 101A
- 15218 N 37th Ave
- 15850 N 35th Ave Unit 1
- 15850 N 35th Ave Unit 6
- 15031 N 37th Ave
- 3606 W Le Marche Ave
- 15028 N 35th Ave
- 16050 N 35th Dr
- 3828 W Port au Prince Ln
- 3736 W Paradise Ln
- 3837 W Port au Prince Ln
- 3369 W Sandra Terrace
- 3201 W Caribbean Ln
- 3933 W Sandra Terrace
- 3429 W Aire Libre Ave

