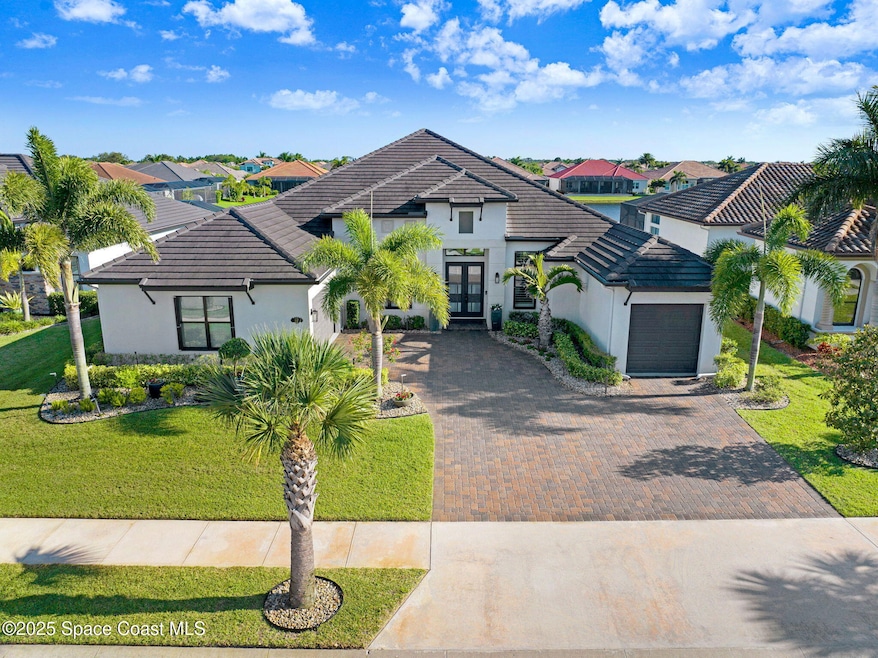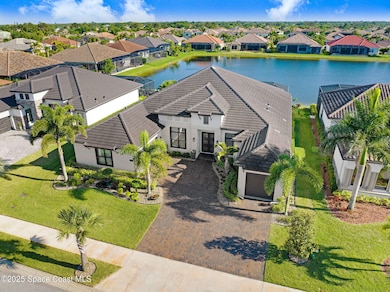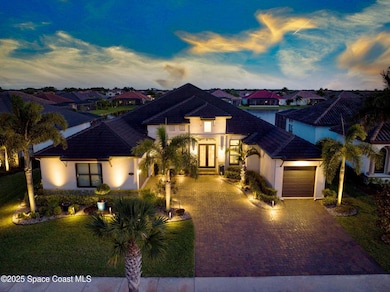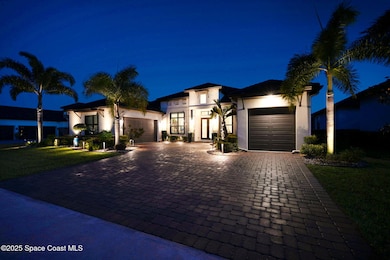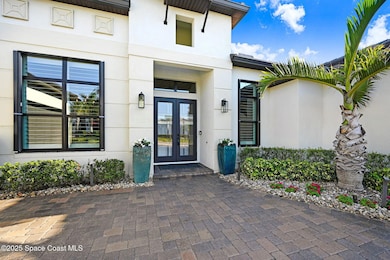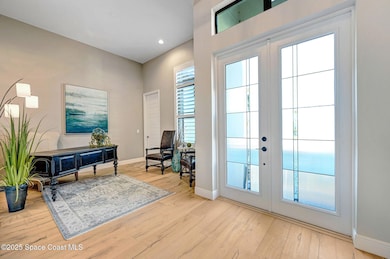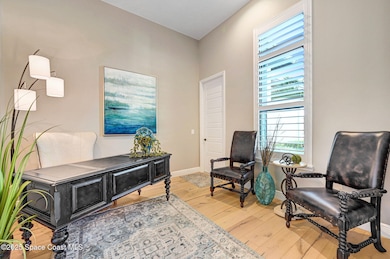
3602 Durksly Dr Melbourne, FL 32940
Suntree NeighborhoodEstimated payment $8,497/month
Highlights
- Lake Front
- Heated In Ground Pool
- Contemporary Architecture
- Longleaf Elementary School Rated A-
- Open Floorplan
- Outdoor Fireplace
About This Home
Welcome to this stunning, Lake Front custom-designed estate in the exclusive gated community of St. Andrews Manor — a true one-of-a-kind home with a unique elevation and floor plan unlike any other in the neighborhood. This 4-bedroom, 3-bath residence also includes a dedicated study, spacious bonus room, elegant formal dining area, and a grand open-concept living space centered around a custom electric fireplace with built-in shelving and cabinetry. The chef's kitchen is a showstopper, featuring full upper cabinetry, a massive hidden walk-in pantry, and upgraded LED recessed lighting throughout. Additional highlights include an extra-large walk-in storage closet, automatic lighting in hallways, laundry, pantry, and master closet, timer switches for outdoor lighting, and full tile to the ceiling in all bathrooms. Gorgeous custom wood flooring runs throughout the bedrooms, matched by recessed tray ceilings in the foyer, dining, and entertainment rooms. Smart home features abound, with app-controlled garage doors, Ring doorbell, Generac generator with automatic switch, pool equipment, and porch lighting. Step outside to a resort-style retreat with a screened-in pool area featuring two waterfalls, stone finish, gas pool heater, 20/20 bug screen, and upgraded pool finish. The oversized back porch is perfect for entertaining, with custom weatherproof cabinetry and a gas fireplace surrounded by beautiful stonework. The paver driveway and patio have been recently sealed, and the property is beautifully landscaped with mature greenery, rock mulching, decorative edging, and clay pottery accents. This home also includes a full-house gutter system, custom hurricane shutters, R-30 blown-in insulation in the garage and porch ceilings, and abundant storage throughout. The double-car garage includes a dedicated 30-amp EV charging outlet and an independent 15-amp non-GFCI circuit, ideal for a refrigerator or freezer, while the separate one-car garage features a convenient utility sink. Lovingly maintained by its original owner and custom-painted after completion, this luxurious and meticulously upgraded home is truly turn-key and ready to impress.
Open House Schedule
-
Saturday, April 26, 202512:00 to 3:00 pm4/26/2025 12:00:00 PM +00:004/26/2025 3:00:00 PM +00:00Add to Calendar
Home Details
Home Type
- Single Family
Est. Annual Taxes
- $7,842
Year Built
- Built in 2018
Lot Details
- 10,454 Sq Ft Lot
- Lake Front
- Property fronts a private road
- North Facing Home
- Front and Back Yard Sprinklers
HOA Fees
- $106 Monthly HOA Fees
Parking
- 3 Car Garage
Home Design
- Contemporary Architecture
- Tile Roof
- Block Exterior
- Asphalt
Interior Spaces
- 3,348 Sq Ft Home
- 1-Story Property
- Open Floorplan
- Built-In Features
- Ceiling Fan
- 2 Fireplaces
- Electric Fireplace
- Gas Fireplace
- Entrance Foyer
- Screened Porch
- Wood Flooring
- Lake Views
Kitchen
- Eat-In Kitchen
- Breakfast Bar
- Double Oven
- Electric Oven
- Gas Cooktop
- Microwave
- Ice Maker
- Dishwasher
- Wine Cooler
- Kitchen Island
- Disposal
Bedrooms and Bathrooms
- 4 Bedrooms
- Split Bedroom Floorplan
- Walk-In Closet
- 3 Full Bathrooms
- Separate Shower in Primary Bathroom
Laundry
- Laundry in unit
- Dryer
- Washer
- Sink Near Laundry
Home Security
- Smart Lights or Controls
- Security Gate
- Hurricane or Storm Shutters
- Fire and Smoke Detector
Pool
- Heated In Ground Pool
- Waterfall Pool Feature
Outdoor Features
- Outdoor Fireplace
Schools
- Longleaf Elementary School
- Viera Middle School
- Viera High School
Utilities
- Central Heating and Cooling System
- Whole House Permanent Generator
- Tankless Water Heater
- Cable TV Available
Community Details
- St Andrews Manor Association
- St Andrews Manor Subdivision
Listing and Financial Details
- Assessor Parcel Number 26-36-26-04-0000g.0-0005.00
Map
Home Values in the Area
Average Home Value in this Area
Tax History
| Year | Tax Paid | Tax Assessment Tax Assessment Total Assessment is a certain percentage of the fair market value that is determined by local assessors to be the total taxable value of land and additions on the property. | Land | Improvement |
|---|---|---|---|---|
| 2023 | $7,741 | $604,380 | $0 | $0 |
| 2022 | $7,221 | $586,780 | $0 | $0 |
| 2021 | $7,593 | $569,690 | $0 | $0 |
| 2020 | $7,566 | $561,830 | $0 | $0 |
| 2019 | $7,852 | $531,870 | $138,000 | $393,870 |
| 2018 | $1,758 | $125,000 | $125,000 | $0 |
Property History
| Date | Event | Price | Change | Sq Ft Price |
|---|---|---|---|---|
| 04/21/2025 04/21/25 | For Sale | $1,389,000 | -- | $415 / Sq Ft |
Deed History
| Date | Type | Sale Price | Title Company |
|---|---|---|---|
| Warranty Deed | $740,000 | Aurora T&E Of Brevard Inc | |
| Warranty Deed | $699,600 | Attorney |
Mortgage History
| Date | Status | Loan Amount | Loan Type |
|---|---|---|---|
| Open | $740,000 | VA |
Similar Homes in Melbourne, FL
Source: Space Coast MLS (Space Coast Association of REALTORS®)
MLS Number: 1043797
APN: 26-36-26-04-0000G.0-0005.00
- 3780 Fringetree Ln
- 3863 Craigston St
- 3912 Durksly Dr
- 3933 Craigston St
- 3882 Durksly Dr
- 3402 Durksly Dr
- 975 Wildwood Dr
- 5334 Creekwood Dr
- 5410 Calder Dr
- 4092 Durksly Dr
- 999 Fostoria Dr
- 940 Wimbledon Dr
- 4117 Melrose Ct
- 1015 Barclay Ct
- 4045 Waterloo Place
- 976 Wimbledon Dr
- 4026 Four Lakes Dr
- 3416 Peninsula Cir
- 879 Ridge Lake Dr
- 1009 Monticello Ct
