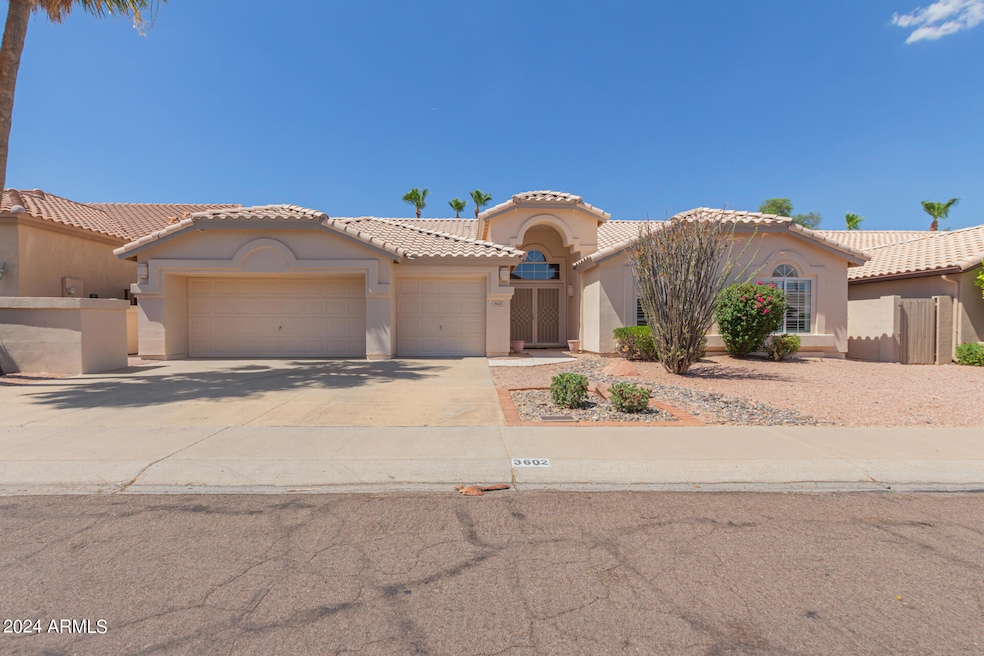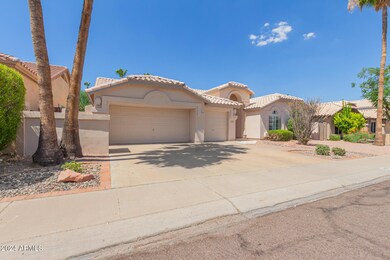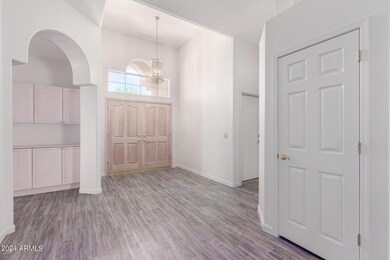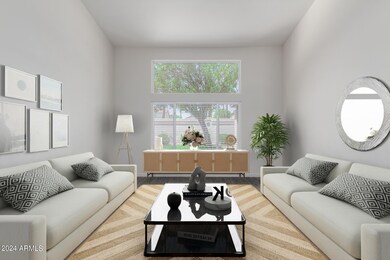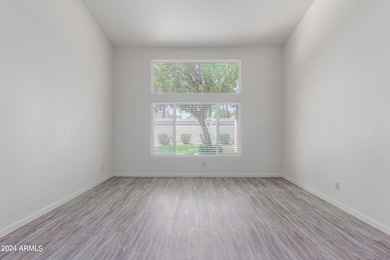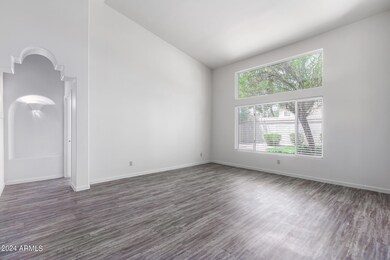
3602 E Brookwood Ct Phoenix, AZ 85048
Ahwatukee NeighborhoodHighlights
- Community Lake
- Contemporary Architecture
- Covered patio or porch
- Kyrene de los Lagos School Rated A
- Vaulted Ceiling
- 3 Car Direct Access Garage
About This Home
As of December 2024This gorgeous 4-bed, 2.5-bath home w/a 3-car garage is about to be yours! Updated & well-maintained interior boasts clean lines promoting a modern feel & a functional design. Abundant natural light graces every corner, from the inviting living room to the formal dining room & the perfectly flowing great room complemented by a gas fireplace. Fresh soft paint, vaulted ceilings, wood-look flooring, & window blinds enhance the overall vibe. Beautifully renewed kitchen offers track lighting, built-in appliances, plenty of cabinetry, desk area, a two-tiered island w/a breakfast bar, & a bay window in the breakfast nook. Owner's retreat won't disappoint, showcasing outdoor access, an ensuite w/dual sinks, make-up desk, & a walk-in closet. Spacious backyard displays a covered patio. This gem is ready to welcome you!
Last Buyer's Agent
Non-MLS Agent
Non-MLS Office
Home Details
Home Type
- Single Family
Est. Annual Taxes
- $3,397
Year Built
- Built in 1994
Lot Details
- 8,166 Sq Ft Lot
- Block Wall Fence
- Front and Back Yard Sprinklers
- Sprinklers on Timer
- Grass Covered Lot
HOA Fees
- $35 Monthly HOA Fees
Parking
- 3 Car Direct Access Garage
- Garage Door Opener
Home Design
- Contemporary Architecture
- Wood Frame Construction
- Tile Roof
- Stucco
Interior Spaces
- 2,534 Sq Ft Home
- 1-Story Property
- Vaulted Ceiling
- Ceiling Fan
- Gas Fireplace
- Double Pane Windows
- Family Room with Fireplace
Kitchen
- Eat-In Kitchen
- Breakfast Bar
- Built-In Microwave
- Kitchen Island
- Laminate Countertops
Flooring
- Floors Updated in 2023
- Laminate
- Vinyl
Bedrooms and Bathrooms
- 4 Bedrooms
- Primary Bathroom is a Full Bathroom
- 2.5 Bathrooms
- Dual Vanity Sinks in Primary Bathroom
- Bathtub With Separate Shower Stall
Accessible Home Design
- Grab Bar In Bathroom
- No Interior Steps
Outdoor Features
- Covered patio or porch
Schools
- Kyrene De Los Lagos Elementary School
- Kyrene Akimel A Middle School
- Desert Vista High School
Utilities
- Refrigerated Cooling System
- Heating System Uses Natural Gas
- Plumbing System Updated in 2021
- High Speed Internet
- Cable TV Available
Listing and Financial Details
- Tax Lot 70
- Assessor Parcel Number 301-79-201
Community Details
Overview
- Association fees include ground maintenance
- Aam Llc Association, Phone Number (602) 957-9191
- Built by Beautiful!
- Harbor Island Amd Lot 1 108 Tr A I Subdivision
- Community Lake
Recreation
- Community Playground
- Bike Trail
Map
Home Values in the Area
Average Home Value in this Area
Property History
| Date | Event | Price | Change | Sq Ft Price |
|---|---|---|---|---|
| 12/02/2024 12/02/24 | Sold | $625,000 | -7.4% | $247 / Sq Ft |
| 11/06/2024 11/06/24 | Pending | -- | -- | -- |
| 10/10/2024 10/10/24 | Price Changed | $675,000 | -2.2% | $266 / Sq Ft |
| 08/16/2024 08/16/24 | Price Changed | $689,900 | -1.4% | $272 / Sq Ft |
| 07/16/2024 07/16/24 | For Sale | $699,900 | 0.0% | $276 / Sq Ft |
| 07/10/2024 07/10/24 | Pending | -- | -- | -- |
| 07/04/2024 07/04/24 | For Sale | $699,900 | 0.0% | $276 / Sq Ft |
| 07/09/2023 07/09/23 | Rented | $2,995 | 0.0% | -- |
| 06/07/2023 06/07/23 | Price Changed | $2,995 | -6.3% | $1 / Sq Ft |
| 05/06/2023 05/06/23 | For Rent | $3,195 | -- | -- |
Tax History
| Year | Tax Paid | Tax Assessment Tax Assessment Total Assessment is a certain percentage of the fair market value that is determined by local assessors to be the total taxable value of land and additions on the property. | Land | Improvement |
|---|---|---|---|---|
| 2025 | $3,475 | $39,810 | -- | -- |
| 2024 | $3,397 | $37,914 | -- | -- |
| 2023 | $3,397 | $49,750 | $9,950 | $39,800 |
| 2022 | $3,234 | $37,500 | $7,500 | $30,000 |
| 2021 | $3,374 | $35,220 | $7,040 | $28,180 |
| 2020 | $3,290 | $34,370 | $6,870 | $27,500 |
| 2019 | $3,185 | $32,670 | $6,530 | $26,140 |
| 2018 | $3,076 | $32,330 | $6,460 | $25,870 |
| 2017 | $2,936 | $32,020 | $6,400 | $25,620 |
| 2016 | $2,976 | $33,170 | $6,630 | $26,540 |
| 2015 | $2,664 | $33,380 | $6,670 | $26,710 |
Mortgage History
| Date | Status | Loan Amount | Loan Type |
|---|---|---|---|
| Open | $375,000 | New Conventional | |
| Closed | $375,000 | New Conventional | |
| Previous Owner | $74,779 | Purchase Money Mortgage | |
| Previous Owner | $75,000 | No Value Available | |
| Previous Owner | $75,000 | New Conventional |
Deed History
| Date | Type | Sale Price | Title Company |
|---|---|---|---|
| Warranty Deed | $625,000 | Security Title Agency | |
| Warranty Deed | $625,000 | Security Title Agency | |
| Interfamily Deed Transfer | -- | -- | |
| Interfamily Deed Transfer | -- | Fidelity Title | |
| Interfamily Deed Transfer | -- | Fidelity National Title | |
| Interfamily Deed Transfer | -- | -- | |
| Joint Tenancy Deed | $177,871 | Chicago Title Insurance Co |
Similar Homes in the area
Source: Arizona Regional Multiple Listing Service (ARMLS)
MLS Number: 6727458
APN: 301-79-201
- 3523 E Windmere Dr
- 3711 E Long Lake Rd
- 15621 S 37th Way
- 3732 E South Fork Dr
- 3720 E South Fork Dr
- 3830 E Lakewood Pkwy E Unit 1007
- 3830 E Lakewood Pkwy E Unit 2162
- 3830 E Lakewood Pkwy E Unit 3164
- 3830 E Lakewood Pkwy E Unit 2042
- 3830 E Lakewood Pkwy E Unit 2009
- 3830 E Lakewood Pkwy E Unit 2116
- 3830 E Lakewood Pkwy E Unit 2047
- 3830 E Lakewood Pkwy E Unit 1114
- 3830 E Lakewood Pkwy E Unit 2154
- 3834 E Bighorn Ave
- 3602 E
- 3509 E South Fork Dr
- 3980 E Verbena Ct
- 15846 S 33rd Place
- 3406 E Wildwood Dr
