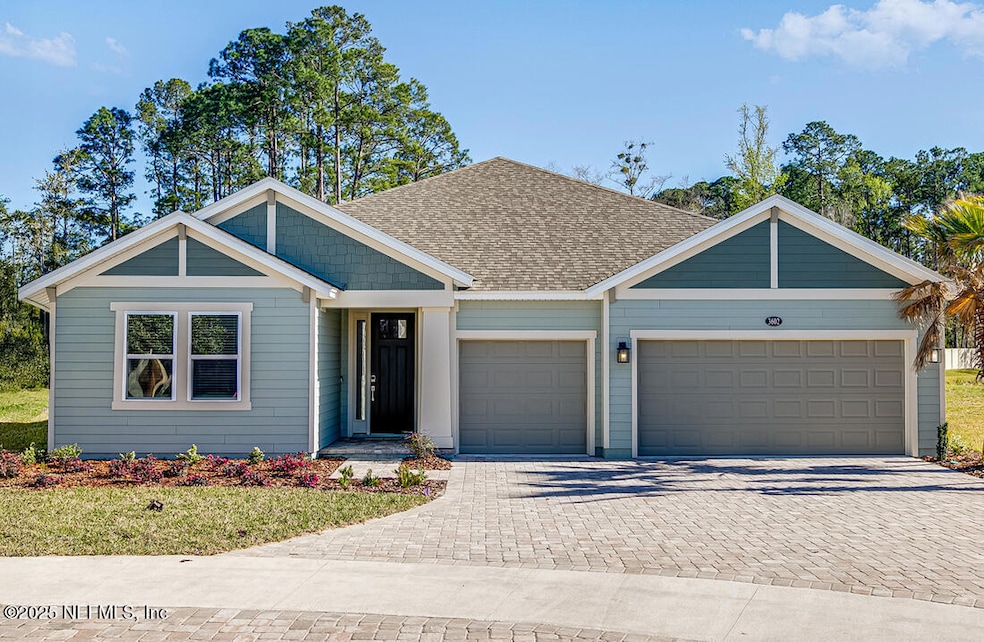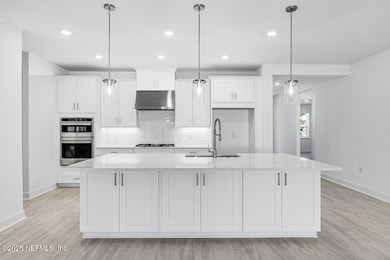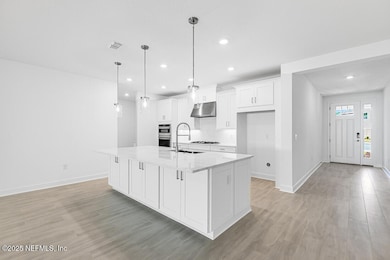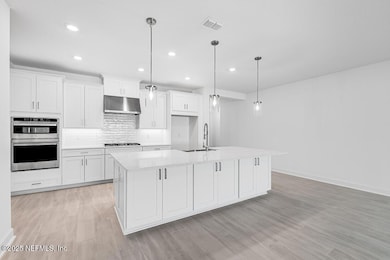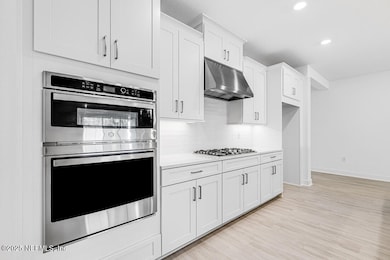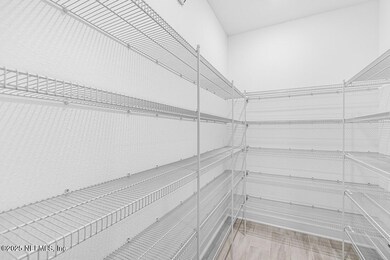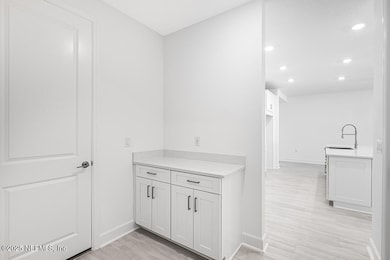
3602 Melcon Farms Way Jacksonville, FL 32223
Creekside NeighborhoodEstimated payment $4,694/month
Highlights
- Under Construction
- Views of Preserve
- Porch
- Mandarin High School Rated A-
- Great Room
- Butlers Pantry
About This Home
MLS#2033335 Ready Now! With a perfect water view to the woods, the Sanibel boasts a perfect blend of captivating exterior charm and well-designed interiors. Featuring 4 bedrooms and 4.5 baths, each bedroom comes with its own private bathroom. The meticulously planned layout spans 2,921 square feet in a beautiful culdesac. Step into the residence through the welcoming foyer, seamlessly connected to two of the secondary bedrooms. Moving through the foyer, you'll discover the open-concept kitchen with a central island that seamlessly transitions into the gathering room, offering access to the expansive covered lanai. The generous primary suite is equipped with a garden tub, a spacious walk-in shower, dual vanities, a water closet, and a well-appointed walk-in closet. Structural options include: gourmet kitchen, pocket sliding glass door, study.
Open House Schedule
-
Saturday, April 26, 202510:00 am to 6:00 pm4/26/2025 10:00:00 AM +00:004/26/2025 6:00:00 PM +00:00Add to Calendar
-
Sunday, April 27, 202512:00 to 6:00 pm4/27/2025 12:00:00 PM +00:004/27/2025 6:00:00 PM +00:00Add to Calendar
Home Details
Home Type
- Single Family
Year Built
- Built in 2024 | Under Construction
Lot Details
- Lot Dimensions are 90 x120
- Northwest Facing Home
- Vinyl Fence
- Front Yard Sprinklers
HOA Fees
- $95 Monthly HOA Fees
Parking
- 3 Car Attached Garage
- Garage Door Opener
Home Design
- Wood Frame Construction
- Shingle Roof
- Vinyl Siding
Interior Spaces
- 2,921 Sq Ft Home
- 1-Story Property
- Great Room
- Tile Flooring
- Views of Preserve
- Fire and Smoke Detector
- Washer and Electric Dryer Hookup
Kitchen
- Butlers Pantry
- Electric Range
- Microwave
- Dishwasher
- Disposal
Bedrooms and Bathrooms
- 4 Bedrooms
- Walk-In Closet
Outdoor Features
- Patio
- Porch
Schools
- Loretto Elementary School
- Mandarin Middle School
- Mandarin High School
Utilities
- Central Heating and Cooling System
Community Details
- Castel Group Association
- Melcon Farms Subdivision
Map
Home Values in the Area
Average Home Value in this Area
Tax History
| Year | Tax Paid | Tax Assessment Tax Assessment Total Assessment is a certain percentage of the fair market value that is determined by local assessors to be the total taxable value of land and additions on the property. | Land | Improvement |
|---|---|---|---|---|
| 2024 | -- | $100,000 | $100,000 | -- |
| 2023 | -- | -- | -- | -- |
Property History
| Date | Event | Price | Change | Sq Ft Price |
|---|---|---|---|---|
| 04/15/2025 04/15/25 | Price Changed | $699,990 | -6.7% | $240 / Sq Ft |
| 02/25/2025 02/25/25 | Price Changed | $749,990 | 0.0% | $257 / Sq Ft |
| 02/25/2025 02/25/25 | For Sale | $749,990 | 0.0% | $257 / Sq Ft |
| 01/03/2025 01/03/25 | Pending | -- | -- | -- |
| 11/06/2024 11/06/24 | Price Changed | $749,900 | +1.4% | $257 / Sq Ft |
| 06/24/2024 06/24/24 | For Sale | $739,900 | -- | $253 / Sq Ft |
Similar Homes in the area
Source: realMLS (Northeast Florida Multiple Listing Service)
MLS Number: 2033335
APN: 159096-0235
- 3585 Melcon Farms Way
- 3591 Melcon Farms Way
- 3602 Melcon Farms Way
- 3549 Melcon Farms Way
- 12162 Travertine Trail
- 3664 Cattail Dr S
- 12128 Shoshone Trail
- 3728 Mosswood Ct
- 12217 Carlsbad Ln
- 12158 Blackfoot Ct
- 3758 Cattail Dr S
- 12050 Cheyenne Trail
- 12094 Dividing Oaks Trail E
- 12232 Lashbrook Ct
- 12372 Cormorant Dr
- 3789 Spring Garden Ct
- 3794 Spring Garden Ct
- 3205 Cormorant Dr
- 11936 Marabou Ct S
- 12718 Danbrook St
