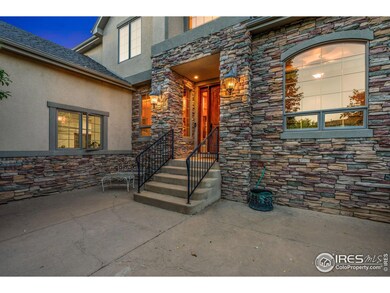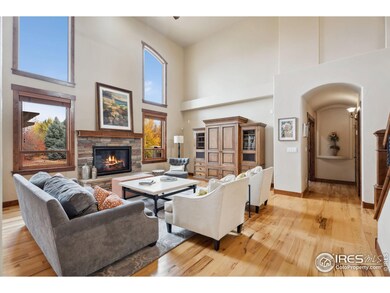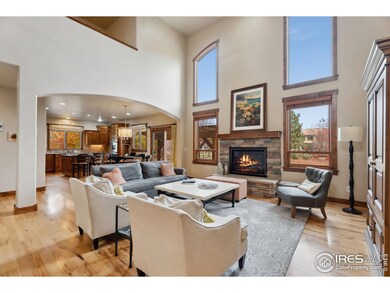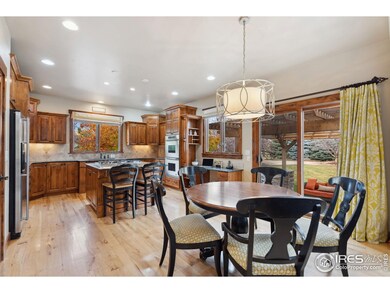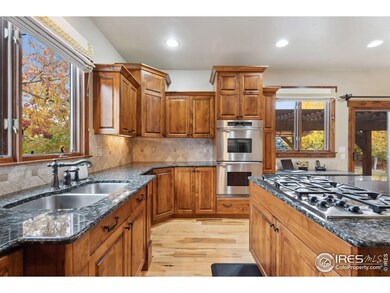
3602 Rocky Stream Dr Fort Collins, CO 80528
Fossil Lake NeighborhoodHighlights
- 0.51 Acre Lot
- Open Floorplan
- Multiple Fireplaces
- Zach Elementary School Rated A
- Clubhouse
- Cathedral Ceiling
About This Home
As of March 2025Nestled in the prestigious Fossil Lake Ranch, this exquisite home at 3602 Rocky Stream Dr sits on a sprawling half-acre lot, offering an unmatched blend of elegance and comfort. The main-floor primary suite boasts vaulted ceilings and a ceiling fan, creating a serene retreat. Hardwood floors flow throughout, leading to a stunning open-plan kitchen and dining area, featuring wooden cabinetry, sparkling countertops, and a central island. The double-height windows in the living room flood the space with natural light. The finished basement provides additional room to entertain in the family and rec room along with two bedrooms and two bathrooms. Upstairs, the open loft adds to the home's versatility along with two bedrooms joined by a jack and jill style bathroom. Step outside to your private backyard oasis, complete with a pergola, built-in bar, firepit, and hot tub-perfect for year-round entertaining. This is a rare opportunity to own a slice of luxury in one of the area's most sought-after neighborhoods.
Last Buyer's Agent
Non-IRES Agent
Non-IRES
Home Details
Home Type
- Single Family
Est. Annual Taxes
- $9,176
Year Built
- Built in 2004
Lot Details
- 0.51 Acre Lot
- Wood Fence
- Sprinkler System
HOA Fees
- $64 Monthly HOA Fees
Parking
- 3 Car Attached Garage
Home Design
- Wood Frame Construction
- Composition Roof
- Stucco
- Stone
Interior Spaces
- 4,969 Sq Ft Home
- 2-Story Property
- Open Floorplan
- Bar Fridge
- Cathedral Ceiling
- Multiple Fireplaces
- Window Treatments
- Family Room
- Living Room with Fireplace
- Dining Room
- Home Office
- Recreation Room with Fireplace
- Loft
- Basement Fills Entire Space Under The House
Kitchen
- Eat-In Kitchen
- Double Oven
- Gas Oven or Range
- Microwave
- Dishwasher
- Kitchen Island
Flooring
- Wood
- Carpet
Bedrooms and Bathrooms
- 5 Bedrooms
- Split Bedroom Floorplan
- Walk-In Closet
- Jack-and-Jill Bathroom
Laundry
- Laundry on main level
- Dryer
- Washer
Schools
- Zach Elementary School
- Preston Middle School
- Fossil Ridge High School
Additional Features
- Patio
- Forced Air Heating and Cooling System
Listing and Financial Details
- Assessor Parcel Number R1624214
Community Details
Overview
- Association fees include common amenities, management
- Fossil Lake Ranch Subdivision
Amenities
- Clubhouse
Recreation
- Community Pool
- Park
Map
Home Values in the Area
Average Home Value in this Area
Property History
| Date | Event | Price | Change | Sq Ft Price |
|---|---|---|---|---|
| 03/31/2025 03/31/25 | Sold | $1,450,000 | 0.0% | $292 / Sq Ft |
| 02/28/2025 02/28/25 | For Sale | $1,450,000 | -- | $292 / Sq Ft |
Tax History
| Year | Tax Paid | Tax Assessment Tax Assessment Total Assessment is a certain percentage of the fair market value that is determined by local assessors to be the total taxable value of land and additions on the property. | Land | Improvement |
|---|---|---|---|---|
| 2025 | $9,176 | $102,235 | $24,120 | $78,115 |
| 2024 | $9,176 | $102,235 | $24,120 | $78,115 |
| 2022 | $6,987 | $72,468 | $13,622 | $58,846 |
| 2021 | $7,064 | $74,553 | $14,014 | $60,539 |
| 2020 | $7,126 | $74,567 | $14,014 | $60,553 |
| 2019 | $7,154 | $74,567 | $14,014 | $60,553 |
| 2018 | $6,455 | $69,307 | $14,112 | $55,195 |
| 2017 | $6,434 | $69,307 | $14,112 | $55,195 |
| 2016 | $7,093 | $76,026 | $15,602 | $60,424 |
| 2015 | $7,041 | $76,020 | $15,600 | $60,420 |
| 2014 | $6,007 | $64,450 | $15,600 | $48,850 |
Mortgage History
| Date | Status | Loan Amount | Loan Type |
|---|---|---|---|
| Previous Owner | $678,000 | New Conventional | |
| Previous Owner | $710,000 | New Conventional | |
| Previous Owner | $430,000 | Unknown | |
| Previous Owner | $632,800 | Fannie Mae Freddie Mac | |
| Previous Owner | $118,650 | Credit Line Revolving | |
| Previous Owner | $60,000 | Unknown | |
| Previous Owner | $540,000 | Construction | |
| Previous Owner | $170,000 | Unknown |
Deed History
| Date | Type | Sale Price | Title Company |
|---|---|---|---|
| Warranty Deed | $1,450,000 | None Listed On Document | |
| Interfamily Deed Transfer | -- | Unified Title Company Of Nor | |
| Interfamily Deed Transfer | -- | None Available | |
| Warranty Deed | $791,000 | Security Title | |
| Warranty Deed | $170,000 | -- |
Similar Homes in Fort Collins, CO
Source: IRES MLS
MLS Number: 1027174
APN: 86091-05-051
- 3709 Rocky Stream Dr
- 3480 Egret Ln
- 6102 Estuary Ct
- 5950 Snowy Plover Ct
- 3321 Muskrat Creek Dr
- 5703 Big Canyon Dr
- 5715 Northern Lights Dr
- 5702 Falling Water Dr
- 3173 Kingfisher Ct
- 3809 Wild Elm Way
- 5833 Northern Lights Dr
- 5549 Owl Hoot Dr Unit 1
- 5548 Wheelhouse Way Unit 1
- 5548 Wheelhouse Way Unit 4
- 5850 Dripping Rock Ln Unit F201
- 5850 Dripping Rock Ln
- 5850 Dripping Rock Ln Unit D-103
- 5516 Owl Hoot Dr Unit 3
- 6582 Rookery Rd
- 3684 Loggers Ln Unit 3

