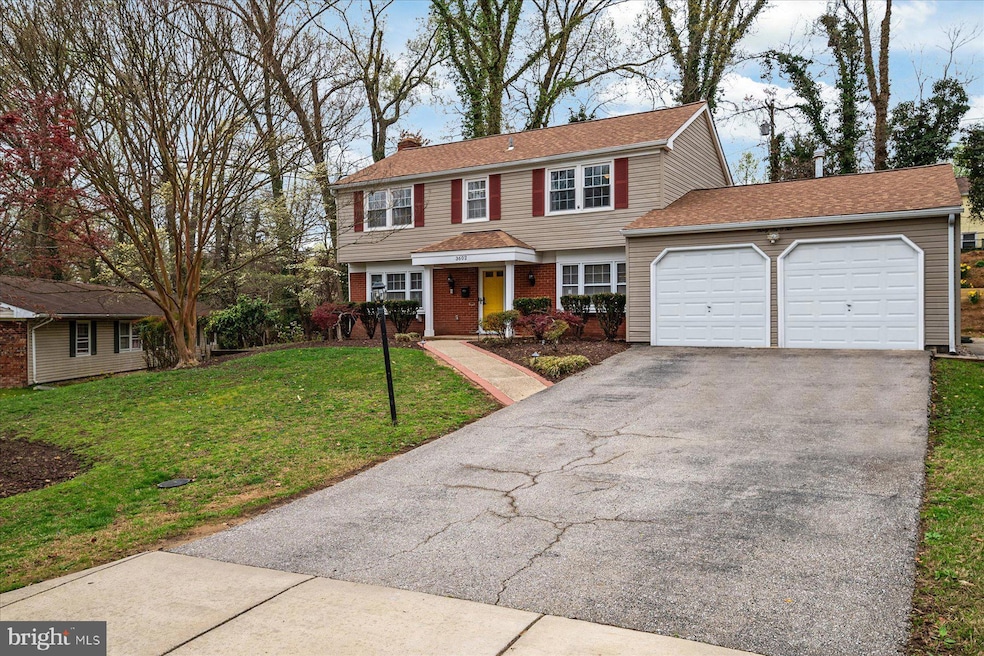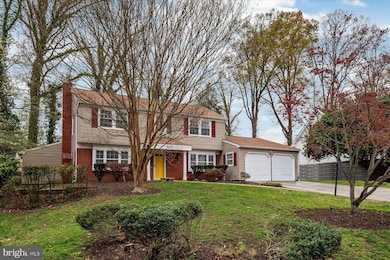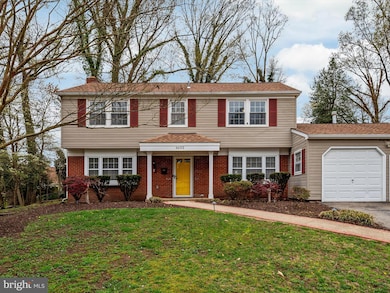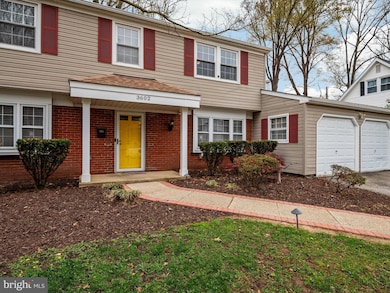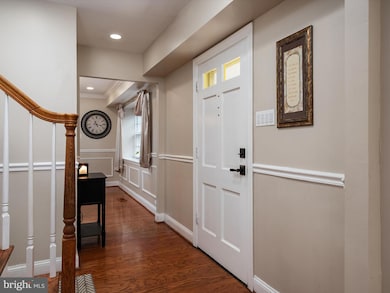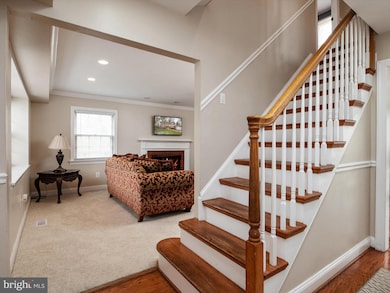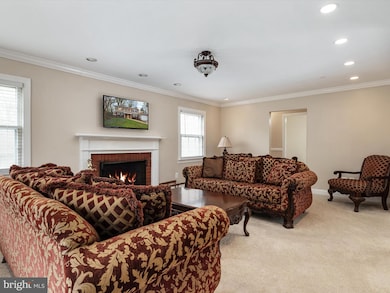
Estimated payment $3,553/month
Highlights
- Colonial Architecture
- No HOA
- Central Heating and Cooling System
- 1 Fireplace
- Level Entry For Accessibility
About This Home
A Beloved Family Home Full of Heart and History
Welcome to this cherished 6-bedroom family residence, nestled in a quiet and friendly court — a true gem that has lovingly raised not just one, but two generations. This spacious and well-loved home has been the backdrop for countless memories, from first steps to family dinners, holiday celebrations, and sleepovers with grandchildren.
Step inside to find generous living spaces designed for comfort and connection. The heart of the home flows with warmth, perfect for large family gatherings or cozy evenings in. The original 2-car garage has been thoughtfully converted into additional living space, ideal for a second lounge, playroom, or even multigenerational living needs.
Each of the six bedrooms offers a quiet retreat, while the layout provides flexibility for home offices, guest rooms, or hobby spaces. Set on a peaceful court, the location is ideal for families — with a sense of community, minimal traffic, and plenty of room to ride bikes or shoot hoops out front.
This is more than a house — it's a home with a story, ready for the next chapter.
Home Details
Home Type
- Single Family
Est. Annual Taxes
- $7,474
Year Built
- Built in 1968
Lot Details
- 0.28 Acre Lot
- Property is zoned RSF95
Parking
- Driveway
Home Design
- Colonial Architecture
- Brick Foundation
- Frame Construction
Interior Spaces
- 2,736 Sq Ft Home
- Property has 2 Levels
- 1 Fireplace
Bedrooms and Bathrooms
Accessible Home Design
- Level Entry For Accessibility
Utilities
- Central Heating and Cooling System
- Natural Gas Water Heater
Community Details
- No Home Owners Association
- Bowie Subdivision
Listing and Financial Details
- Tax Lot 51
- Assessor Parcel Number 17141666361
Map
Home Values in the Area
Average Home Value in this Area
Tax History
| Year | Tax Paid | Tax Assessment Tax Assessment Total Assessment is a certain percentage of the fair market value that is determined by local assessors to be the total taxable value of land and additions on the property. | Land | Improvement |
|---|---|---|---|---|
| 2024 | $7,510 | $439,133 | $0 | $0 |
| 2023 | $7,167 | $420,567 | $0 | $0 |
| 2022 | $6,812 | $402,000 | $101,600 | $300,400 |
| 2021 | $6,511 | $385,500 | $0 | $0 |
| 2020 | $6,219 | $369,000 | $0 | $0 |
| 2019 | $5,956 | $352,500 | $100,800 | $251,700 |
| 2018 | $5,744 | $339,033 | $0 | $0 |
| 2017 | $5,543 | $325,567 | $0 | $0 |
| 2016 | -- | $312,100 | $0 | $0 |
| 2015 | $4,042 | $305,833 | $0 | $0 |
| 2014 | $4,042 | $299,567 | $0 | $0 |
Property History
| Date | Event | Price | Change | Sq Ft Price |
|---|---|---|---|---|
| 04/10/2025 04/10/25 | For Sale | $525,000 | -- | $192 / Sq Ft |
Deed History
| Date | Type | Sale Price | Title Company |
|---|---|---|---|
| Deed | $265,000 | -- | |
| Deed | -- | -- | |
| Deed | -- | -- |
Mortgage History
| Date | Status | Loan Amount | Loan Type |
|---|---|---|---|
| Open | $84,000 | Stand Alone Refi Refinance Of Original Loan | |
| Closed | $45,000 | Credit Line Revolving |
Similar Homes in Bowie, MD
Source: Bright MLS
MLS Number: MDPG2147642
APN: 14-1666361
- 3628 Majestic Ln
- 12903 Cherrywood Ln
- 12904 Cherrywood Ln
- 12755 Millstream Dr
- 13115 Yorktown Dr
- 12409 Madeley Ln
- 3913 Yarmouth Ln
- 4412 Ockford Ln
- 12430 Shadow Ln
- 4416 Ockford Ln
- 12325 Tilbury Ln
- 13205 Overbrook Ln
- 12415 Canfield Ln
- 12400 Westmore Ct
- 4004 Wakefield Ln
- 12605 Brunswick Ln
- 13433 Overbrook Ln
- 7905 Oxfarm Ct
- 12403 Rambling Ln
- 12405 Stirrup Ln
