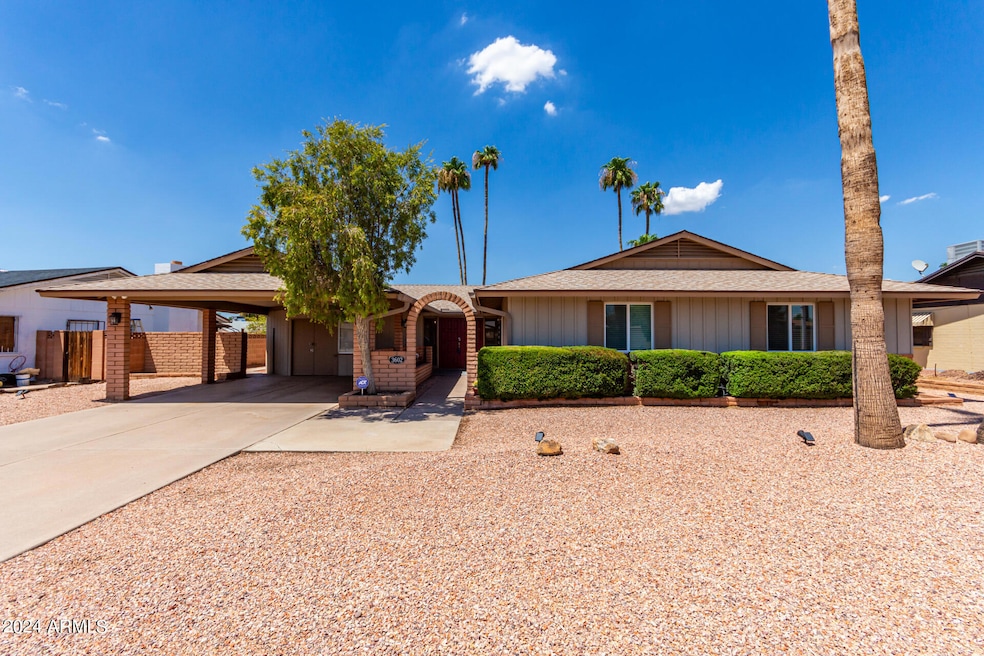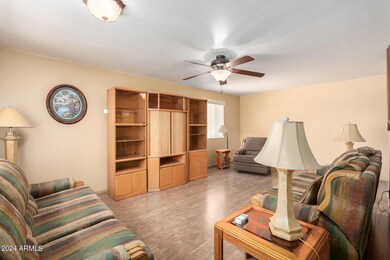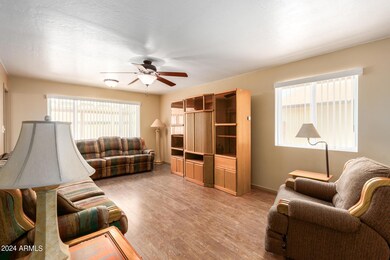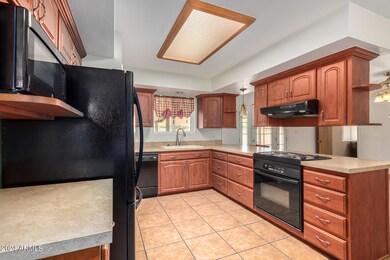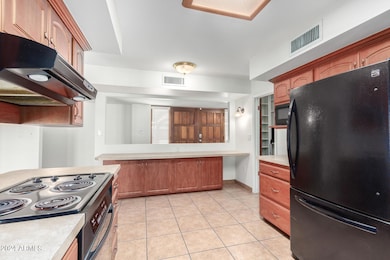
3602 W Shangri la Rd Phoenix, AZ 85029
North Mountain Village NeighborhoodHighlights
- Two Primary Bathrooms
- Covered patio or porch
- Roll-in Shower
- No HOA
- Accessible Approach with Ramp
- Tile Flooring
About This Home
As of January 2025*NEW PRICE AGAIN!*4 Spacious Bedrooms*3 Baths*2 Primary Bedrooms with Ensuite Bathrooms*NO HOA*Energy Efficient Solid Block Construction with Energy Efficient Windows*Womack Built Home*Kitchen with Complete Appliance Package*Counter and Cabinet Space Galore*Big Drawers in Kitchen*Walk-in Pantry*Skylight*Inside Laundry-Washer and Dryer Included*2 Car Carport Plus Driveway Holds 4 Cars*Grassy Backyard with Covered Patio*Lots of Storage Space*Great Location*Living Room Furniture Included* There is an available custom fit ramp for the step down at primary bedroom #1 and the bathroom sink is wheelchair accessible. The carport could easily be converted to a garage or additional living space. There is plenty of storage here, including a storage space at the end of the carport, many closets inside, and 2 sheds in the backyard. This home has been meticulously maintained and cared for by its owner of 35 years. This location in the coveted community of Melrose Gardens is close to freeway access, several colleges, Peoria Sports Complex, and State Farm Stadium.
Home Details
Home Type
- Single Family
Est. Annual Taxes
- $1,651
Year Built
- Built in 1970
Lot Details
- 8,951 Sq Ft Lot
- Desert faces the front of the property
- Block Wall Fence
- Backyard Sprinklers
- Sprinklers on Timer
- Grass Covered Lot
Home Design
- Composition Roof
- Block Exterior
Interior Spaces
- 2,413 Sq Ft Home
- 1-Story Property
- ENERGY STAR Qualified Windows
Kitchen
- Built-In Microwave
- Laminate Countertops
Flooring
- Carpet
- Linoleum
- Tile
Bedrooms and Bathrooms
- 4 Bedrooms
- Two Primary Bathrooms
- 3 Bathrooms
Parking
- 4 Open Parking Spaces
- 2 Carport Spaces
Accessible Home Design
- Roll-in Shower
- Roll Under Sink
- Grab Bar In Bathroom
- Accessible Approach with Ramp
Outdoor Features
- Covered patio or porch
- Outdoor Storage
Schools
- Tumbleweed Elementary School
- Moon Valley High School
Utilities
- Refrigerated Cooling System
- Heating System Uses Natural Gas
- High Speed Internet
- Cable TV Available
Community Details
- No Home Owners Association
- Association fees include no fees
- Built by Womack
- Melrose Gardens Subdivision
Listing and Financial Details
- Tax Lot 55
- Assessor Parcel Number 149-32-056
Map
Home Values in the Area
Average Home Value in this Area
Property History
| Date | Event | Price | Change | Sq Ft Price |
|---|---|---|---|---|
| 01/10/2025 01/10/25 | Sold | $455,000 | -1.1% | $189 / Sq Ft |
| 12/09/2024 12/09/24 | Price Changed | $460,000 | +3.3% | $191 / Sq Ft |
| 12/08/2024 12/08/24 | Pending | -- | -- | -- |
| 11/22/2024 11/22/24 | Price Changed | $445,500 | -1.0% | $185 / Sq Ft |
| 10/15/2024 10/15/24 | Price Changed | $450,000 | -1.6% | $186 / Sq Ft |
| 09/28/2024 09/28/24 | Price Changed | $457,500 | -0.5% | $190 / Sq Ft |
| 09/14/2024 09/14/24 | Price Changed | $459,900 | -2.1% | $191 / Sq Ft |
| 09/03/2024 09/03/24 | Price Changed | $469,900 | -0.9% | $195 / Sq Ft |
| 08/15/2024 08/15/24 | For Sale | $474,000 | -- | $196 / Sq Ft |
Tax History
| Year | Tax Paid | Tax Assessment Tax Assessment Total Assessment is a certain percentage of the fair market value that is determined by local assessors to be the total taxable value of land and additions on the property. | Land | Improvement |
|---|---|---|---|---|
| 2025 | $1,683 | $15,709 | -- | -- |
| 2024 | $1,651 | $14,961 | -- | -- |
| 2023 | $1,651 | $30,570 | $6,110 | $24,460 |
| 2022 | $1,592 | $23,480 | $4,690 | $18,790 |
| 2021 | $1,633 | $21,870 | $4,370 | $17,500 |
| 2020 | $1,589 | $20,110 | $4,020 | $16,090 |
| 2019 | $1,560 | $18,170 | $3,630 | $14,540 |
| 2018 | $1,516 | $17,220 | $3,440 | $13,780 |
| 2017 | $1,511 | $17,100 | $3,420 | $13,680 |
| 2016 | $1,484 | $17,250 | $3,450 | $13,800 |
| 2015 | $1,377 | $15,430 | $3,080 | $12,350 |
Mortgage History
| Date | Status | Loan Amount | Loan Type |
|---|---|---|---|
| Open | $446,758 | FHA | |
| Closed | $446,758 | FHA | |
| Previous Owner | $96,300 | New Conventional | |
| Previous Owner | $50,000 | Credit Line Revolving |
Deed History
| Date | Type | Sale Price | Title Company |
|---|---|---|---|
| Warranty Deed | $455,000 | Wfg National Title Insurance C | |
| Warranty Deed | $455,000 | Wfg National Title Insurance C | |
| Interfamily Deed Transfer | -- | None Available | |
| Warranty Deed | -- | None Available | |
| Warranty Deed | -- | None Available |
Similar Homes in the area
Source: Arizona Regional Multiple Listing Service (ARMLS)
MLS Number: 6744348
APN: 149-32-056
- 3506 W Yucca St
- 11215 N 37th Ave
- 3433 W Mescal St
- 10713 N 36th Ave
- 3650 W Cortez St
- 11208 N 38th Ave
- 3810 W Yucca St
- 3801 W Mercer Ln Unit 2
- 3345 W Cholla St
- 3514 W Altadena Ave
- 3836 W Desert Cove Ave
- 3716 W Peoria Ave
- 3820 W Sierra St
- 3250 W Mercer Ln
- 10852 N 39th Ave
- 3306 W Lupine Ave Unit 7
- 3243 W Mercer Ln
- 3242 W Christy Dr
- 3741 W Poinsettia Dr
- 3239 W Mercer Ln
